9623 N Hunters Lane, Spring Grove, IL 60081
Local realty services provided by:ERA Naper Realty
Listed by:amber cawley
Office:@properties christie's international real estate
MLS#:12465129
Source:MLSNI
Price summary
- Price:$399,500
- Price per sq. ft.:$204.87
About this home
FULLY UPDATED RANCH ON OVER AN ACRE! Welcome to this charming custom ranch in sought-after Springdale Trails, where modern updates meet quality craftsmanship. Nestled on a private acre, this home offers a circular drive with ample parking and an inviting layout designed for both everyday living and entertaining. Inside, the open floor plan is perfect for gatherings, while the spacious primary suite offers its own private en-suite bath. Step outside to a serene patio with gazebo or take advantage of the planned gardening area and embrace the best of country living. The unfinished basement adds 1,661 sq. ft. of opportunity-bringing the potential total living space to over 3,600 sq. ft.-ready to be customized to fit your lifestyle. Recent improvements provide peace of mind for years to come-including a newer roof, windows, kitchen, baths, lighting, hardwood bamboo floors, landscaping, hot water heater, furnace, central air, April-Air humidifier, appliances, water softener, well tank, and plumbing. Nestled in the hidden gem of Spring Grove, this property offers award-winning schools, scenic views, and easy access to O'Hare and Milwaukee airports, Lake Geneva, the Chain O'Lakes, and more. This property is turnkey, and ready for its new owner! WELCOME HOME!
Contact an agent
Home facts
- Year built:1978
- Listing ID #:12465129
- Added:5 day(s) ago
- Updated:September 16, 2025 at 01:28 PM
Rooms and interior
- Bedrooms:3
- Total bathrooms:2
- Full bathrooms:2
- Living area:1,950 sq. ft.
Heating and cooling
- Cooling:Central Air
- Heating:Forced Air, Natural Gas
Structure and exterior
- Roof:Asphalt
- Year built:1978
- Building area:1,950 sq. ft.
- Lot area:1.05 Acres
Schools
- High school:Richmond-Burton Community High S
- Middle school:Nippersink Middle School
- Elementary school:Spring Grove Elementary School
Finances and disclosures
- Price:$399,500
- Price per sq. ft.:$204.87
- Tax amount:$7,282 (2024)
New listings near 9623 N Hunters Lane
- New
 $535,000Active4 beds 4 baths3,891 sq. ft.
$535,000Active4 beds 4 baths3,891 sq. ft.1710 Elm Street, Spring Grove, IL 60081
MLS# 12471028Listed by: @PROPERTIES CHRISTIE'S INTERNATIONAL REAL ESTATE - New
 $779,000Active4 beds 3 baths2,979 sq. ft.
$779,000Active4 beds 3 baths2,979 sq. ft.7304 Briar Drive, Spring Grove, IL 60081
MLS# 12469371Listed by: KELLER WILLIAMS SUCCESS REALTY - New
 $299,900Active4 beds 3 baths2,100 sq. ft.
$299,900Active4 beds 3 baths2,100 sq. ft.7710 Ravina Drive, Spring Grove, IL 60081
MLS# 12446675Listed by: COLDWELL BANKER REAL ESTATE GROUP - New
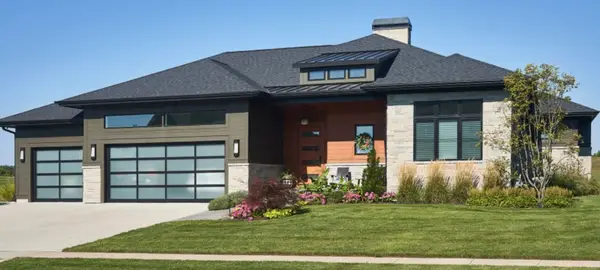 $720,000Active4 beds 3 baths2,350 sq. ft.
$720,000Active4 beds 3 baths2,350 sq. ft.2909 Briar Drive, Spring Grove, IL 60081
MLS# 12466930Listed by: KELLER WILLIAMS SUCCESS REALTY 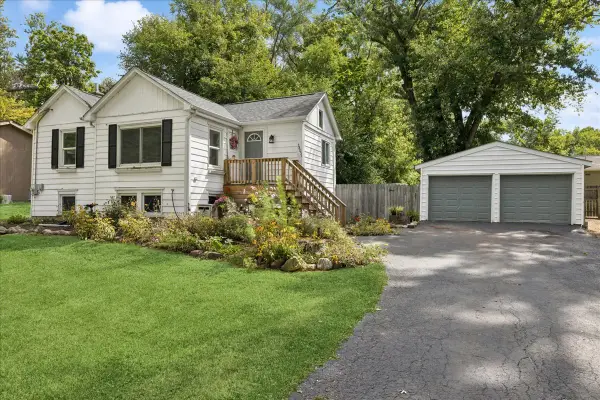 $200,000Pending2 beds 1 baths850 sq. ft.
$200,000Pending2 beds 1 baths850 sq. ft.38051 N Lee Avenue, Spring Grove, IL 60081
MLS# 12465818Listed by: BERKSHIRE HATHAWAY HOMESERVICES STARCK REAL ESTATE $749,900Active6 beds 6 baths5,700 sq. ft.
$749,900Active6 beds 6 baths5,700 sq. ft.8407 Appaloosa Lane, Spring Grove, IL 60081
MLS# 12464339Listed by: ARC RED INC ARC REALTY GROUP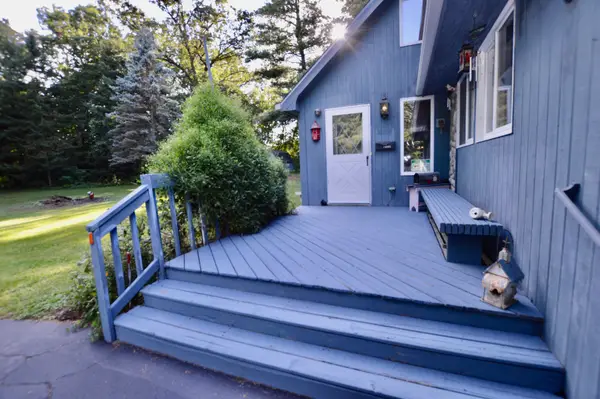 $399,999Active3 beds 2 baths1,419 sq. ft.
$399,999Active3 beds 2 baths1,419 sq. ft.10905 Breezy Lawn Road, Spring Grove, IL 60081
MLS# 12454460Listed by: KELLER WILLIAMS NORTH SHORE WEST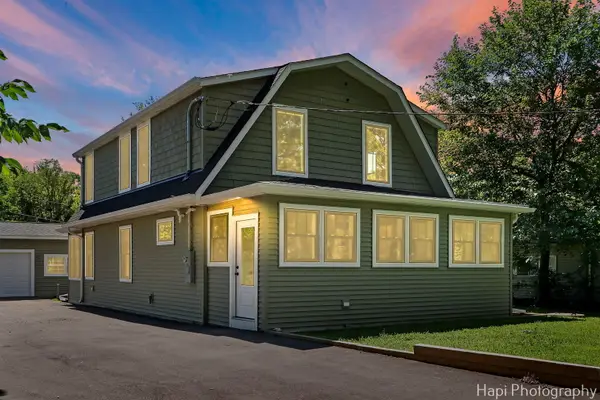 $490,000Active3 beds 3 baths1,536 sq. ft.
$490,000Active3 beds 3 baths1,536 sq. ft.37925 N Lake Vista Terrace, Spring Grove, IL 60081
MLS# 12463752Listed by: RE/MAX ADVANTAGE REALTY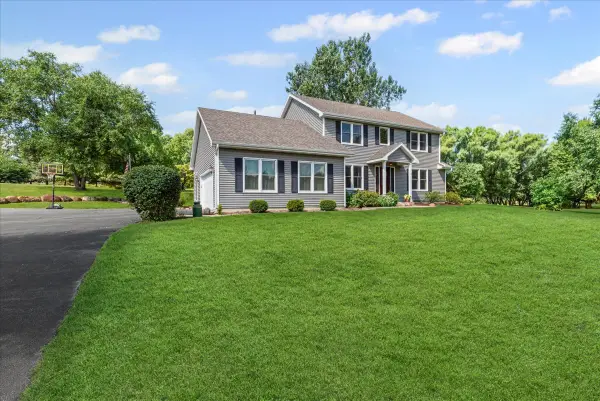 $540,000Active3 beds 4 baths2,412 sq. ft.
$540,000Active3 beds 4 baths2,412 sq. ft.11111 Huron Drive, Spring Grove, IL 60081
MLS# 12450556Listed by: BAIRD & WARNER
