264 Valley View Drive, St. Charles, IL 60175
Local realty services provided by:Results Realty ERA Powered
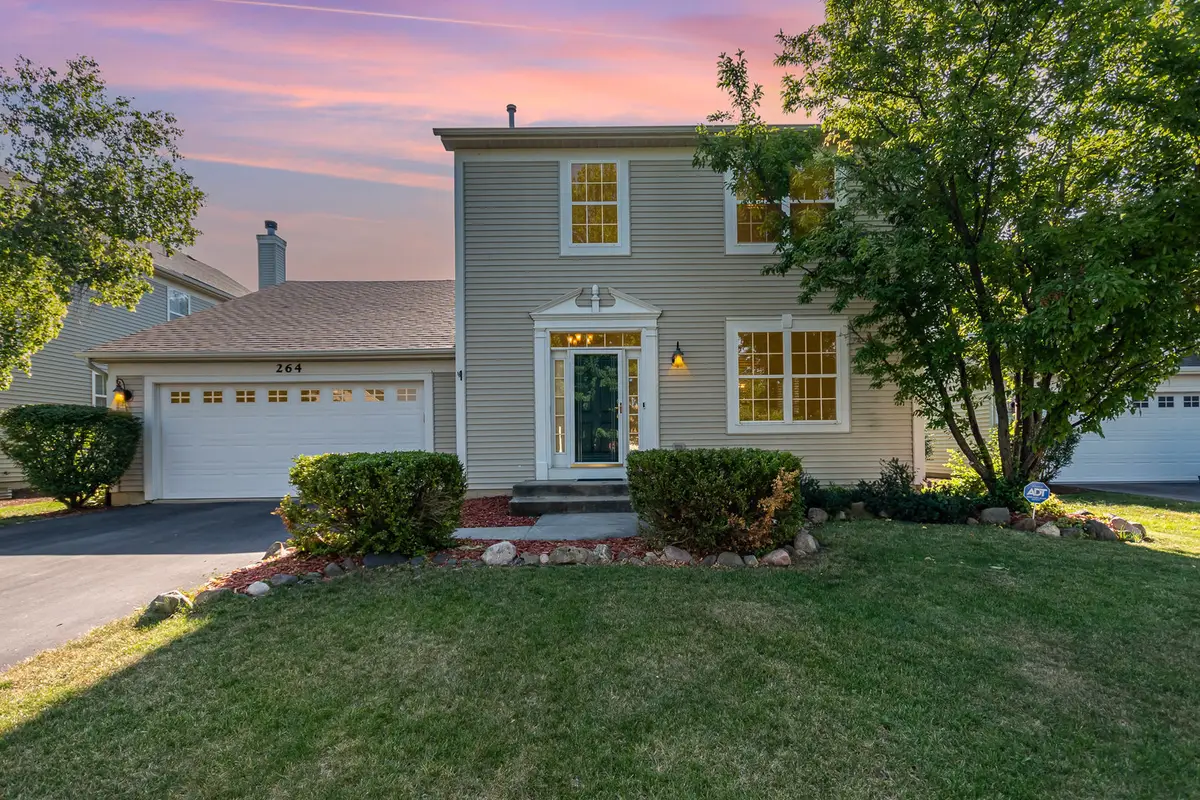


264 Valley View Drive,St. Charles, IL 60175
$467,900
- 3 Beds
- 3 Baths
- 2,260 sq. ft.
- Single family
- Active
Listed by:michael bempah
Office:real broker llc.
MLS#:12421434
Source:MLSNI
Price summary
- Price:$467,900
- Price per sq. ft.:$207.04
- Monthly HOA dues:$32
About this home
Discover your own private oasis in this well-cared-for 3-bedroom home with a spacious second-floor loft. Tucked away with no rear neighbors, this property backs to a scenic walking trail and features a large patio shaded by mature trees for added privacy and relaxation. Inside, you'll find a smart, open layout complemented by extensive updates from 2019 through 2024. Key improvements include updated window treatments upstairs and on the patio [2019], refreshed bathroom and laundry room flooring along with new toilets [2020], recessed lighting in the family room [2020], a new furnace [2021], water heater and garage door opener [2022], roof replacement [2022], new A/C unit and washer/dryer [2023], and most recently, a new laundry sink, custom closet systems in the primary suite, and microwave [2024]. The first-floor laundry room adds convenience with its recent upgrades. Upstairs, the loft offers the flexibility to convert into a fourth bedroom if needed. The primary suite includes a full private bath with dual sinks, soaking tub, and separate shower. Downstairs, enjoy a finished basement that offers great additional living space and extra storage. The tandem 3-car garage provides plenty of room for both vehicles and gear. Located just blocks from Harvest Hills Park and close to Otter Cove Aquatic Park, Kane County Fairgrounds, and shopping at Costco and Meijer. Don't miss your chance to own this move-in ready gem in a prime location!
Contact an agent
Home facts
- Year built:2001
- Listing Id #:12421434
- Added:29 day(s) ago
- Updated:August 13, 2025 at 10:47 AM
Rooms and interior
- Bedrooms:3
- Total bathrooms:3
- Full bathrooms:2
- Half bathrooms:1
- Living area:2,260 sq. ft.
Heating and cooling
- Cooling:Central Air
- Heating:Forced Air, Natural Gas
Structure and exterior
- Year built:2001
- Building area:2,260 sq. ft.
Schools
- High school:St Charles East High School
- Middle school:Thompson Middle School
- Elementary school:Davis Elementary School
Utilities
- Water:Public
- Sewer:Public Sewer
Finances and disclosures
- Price:$467,900
- Price per sq. ft.:$207.04
- Tax amount:$9,157 (2024)
New listings near 264 Valley View Drive
- New
 $325,000Active2 beds 2 baths976 sq. ft.
$325,000Active2 beds 2 baths976 sq. ft.208 Millington Way #208, St. Charles, IL 60174
MLS# 12438800Listed by: BERKSHIRE HATHAWAY HOMESERVICES CHICAGO - New
 $1,100,000Active6 beds 7 baths7,959 sq. ft.
$1,100,000Active6 beds 7 baths7,959 sq. ft.6N729 Old Homestead Road, St. Charles, IL 60175
MLS# 12429457Listed by: COMPASS - New
 $424,800Active4 beds 3 baths1,904 sq. ft.
$424,800Active4 beds 3 baths1,904 sq. ft.740 Lexington Avenue, St. Charles, IL 60174
MLS# 12445084Listed by: RE/MAX ALL PRO - ST CHARLES - Open Fri, 4 to 6pmNew
 $585,000Active4 beds 3 baths2,352 sq. ft.
$585,000Active4 beds 3 baths2,352 sq. ft.40W679 White Fence Way, St. Charles, IL 60175
MLS# 12395283Listed by: BAIRD & WARNER FOX VALLEY - GENEVA - New
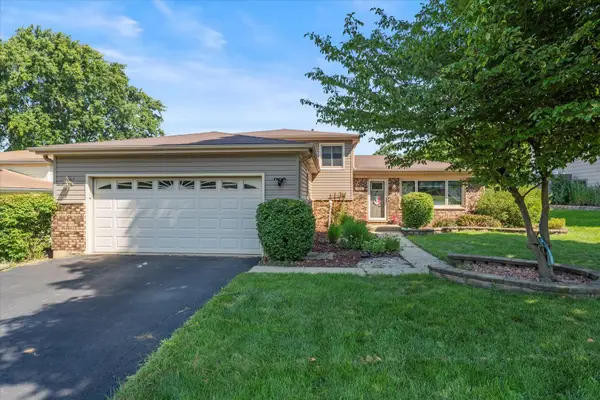 $395,000Active3 beds 2 baths1,759 sq. ft.
$395,000Active3 beds 2 baths1,759 sq. ft.1724 Patricia Lane, St. Charles, IL 60174
MLS# 12442692Listed by: INFINITI REALTY & DEVELOPMENT, INC. - Open Sun, 11am to 1pmNew
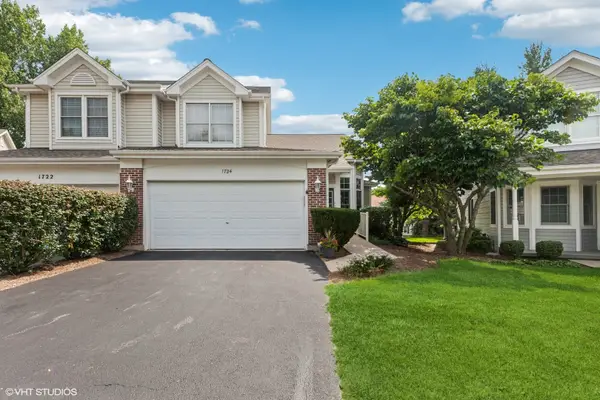 $494,900Active3 beds 3 baths2,276 sq. ft.
$494,900Active3 beds 3 baths2,276 sq. ft.1724 Waverly Circle, St. Charles, IL 60174
MLS# 12444694Listed by: COLDWELL BANKER REALTY - New
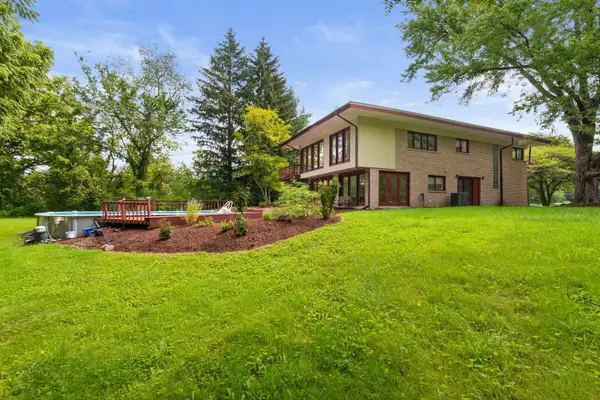 $499,900Active3 beds 3 baths2,338 sq. ft.
$499,900Active3 beds 3 baths2,338 sq. ft.4N270 Randall Road, St. Charles, IL 60175
MLS# 12441208Listed by: COLDWELL BANKER REALTY - New
 $496,990Active3 beds 3 baths1,794 sq. ft.
$496,990Active3 beds 3 baths1,794 sq. ft.273 Canal Drive, St. Charles, IL 60174
MLS# 12441672Listed by: DAYNAE GAUDIO - New
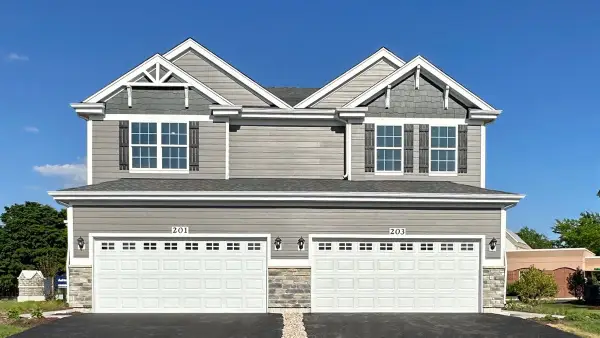 $494,990Active3 beds 3 baths1,794 sq. ft.
$494,990Active3 beds 3 baths1,794 sq. ft.271 Canal Drive, St. Charles, IL 60174
MLS# 12441679Listed by: DAYNAE GAUDIO - New
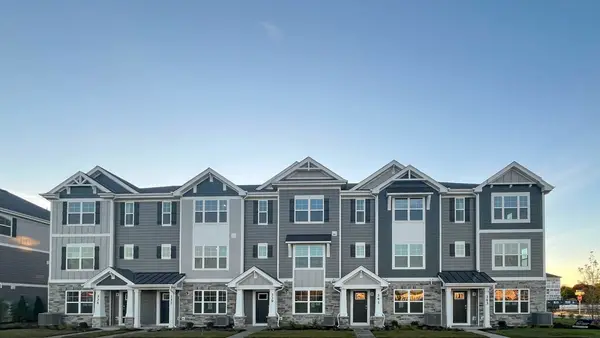 $459,990Active3 beds 3 baths1,827 sq. ft.
$459,990Active3 beds 3 baths1,827 sq. ft.447 Lakeshore Court, St. Charles, IL 60174
MLS# 12441685Listed by: DAYNAE GAUDIO
