270 Birch Lane, St. Charles, IL 60175
Local realty services provided by:Results Realty ERA Powered

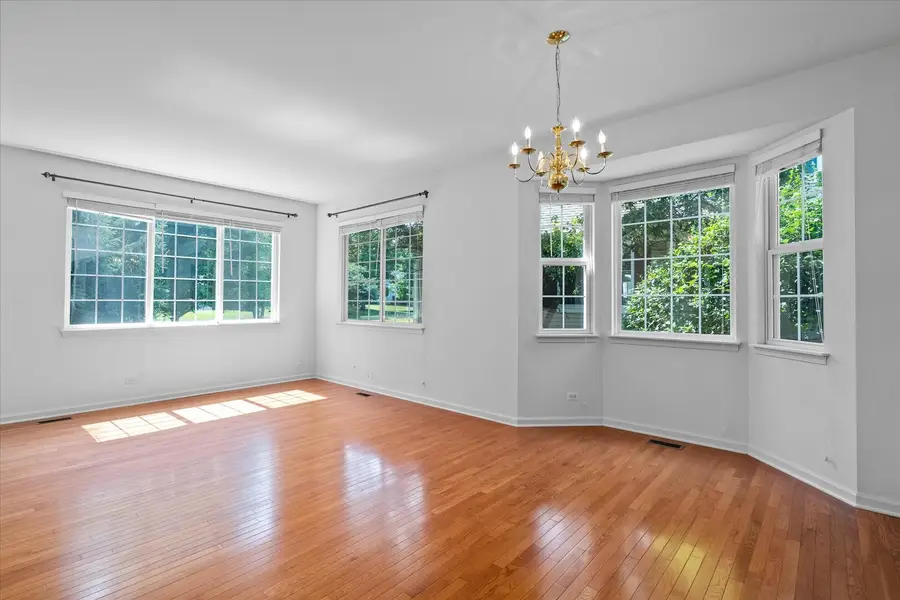

270 Birch Lane,St. Charles, IL 60175
$400,000
- 2 Beds
- 3 Baths
- 2,036 sq. ft.
- Condominium
- Active
Listed by:christopher bishop
Office:exp realty - st. charles
MLS#:12416012
Source:MLSNI
Price summary
- Price:$400,000
- Price per sq. ft.:$196.46
- Monthly HOA dues:$275
About this home
**PRICED TO SELL!** Live Large in This Incredible End Unit with First-Floor Primary Suite! Get ready to fall in love with this spacious, sun-filled end unit that truly has it all! From the highly sought-after first-floor Primary Suite to the huge semi-finished basement, this home is designed for comfort, flexibility, and fun. Step inside and enjoy the open layout, featuring a versatile flex space perfect for a stylish dining room or cozy office. Upstairs, you'll find a generously sized bedroom and an oversized loft with a shared en-suite-perfect as a large office, second family room, fitness zone, or easily convert it into a third bedroom with Jack and Jill bath! Need more space? The semi-finished basement is already home to a stunning gas fireplace and tons of storage-just waiting for your personal touch to make it the ultimate hangout or entertainment zone. Outside, your private paver patio is ready for summer nights, weekend grilling, and easy outdoor living Don't miss the chance to own a home that checks every box-space, style, and smart design all in one amazing package!
Contact an agent
Home facts
- Year built:2006
- Listing Id #:12416012
- Added:35 day(s) ago
- Updated:August 13, 2025 at 11:40 AM
Rooms and interior
- Bedrooms:2
- Total bathrooms:3
- Full bathrooms:2
- Half bathrooms:1
- Living area:2,036 sq. ft.
Heating and cooling
- Cooling:Central Air
- Heating:Forced Air, Natural Gas
Structure and exterior
- Roof:Asphalt
- Year built:2006
- Building area:2,036 sq. ft.
Schools
- High school:St Charles East High School
- Middle school:Thompson Middle School
- Elementary school:Richmond Elementary School
Utilities
- Water:Public
- Sewer:Public Sewer
Finances and disclosures
- Price:$400,000
- Price per sq. ft.:$196.46
- Tax amount:$5,313 (2024)
New listings near 270 Birch Lane
- New
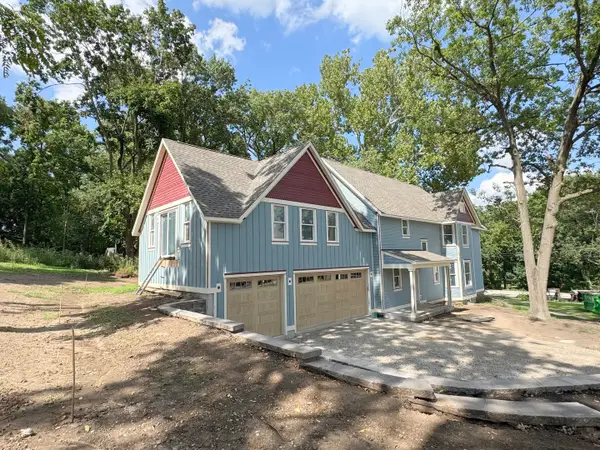 $1,099,900Active4 beds 4 baths3,500 sq. ft.
$1,099,900Active4 beds 4 baths3,500 sq. ft.885 Geneva Road, St. Charles, IL 60174
MLS# 12437096Listed by: PREMIER LIVING PROPERTIES - New
 $325,000Active2 beds 2 baths976 sq. ft.
$325,000Active2 beds 2 baths976 sq. ft.208 Millington Way #208, St. Charles, IL 60174
MLS# 12438800Listed by: BERKSHIRE HATHAWAY HOMESERVICES CHICAGO - New
 $1,100,000Active6 beds 7 baths7,959 sq. ft.
$1,100,000Active6 beds 7 baths7,959 sq. ft.6N729 Old Homestead Road, St. Charles, IL 60175
MLS# 12429457Listed by: COMPASS - New
 $424,800Active4 beds 3 baths1,904 sq. ft.
$424,800Active4 beds 3 baths1,904 sq. ft.740 Lexington Avenue, St. Charles, IL 60174
MLS# 12445084Listed by: RE/MAX ALL PRO - ST CHARLES - Open Fri, 4 to 6pmNew
 $585,000Active4 beds 3 baths2,352 sq. ft.
$585,000Active4 beds 3 baths2,352 sq. ft.40W679 White Fence Way, St. Charles, IL 60175
MLS# 12395283Listed by: BAIRD & WARNER FOX VALLEY - GENEVA - New
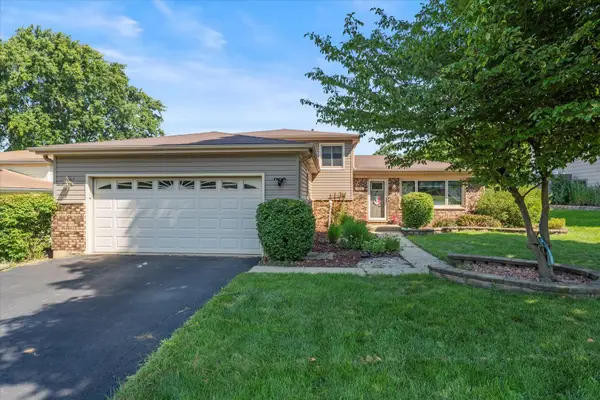 $395,000Active3 beds 2 baths1,759 sq. ft.
$395,000Active3 beds 2 baths1,759 sq. ft.1724 Patricia Lane, St. Charles, IL 60174
MLS# 12442692Listed by: INFINITI REALTY & DEVELOPMENT, INC. - Open Sun, 11am to 1pmNew
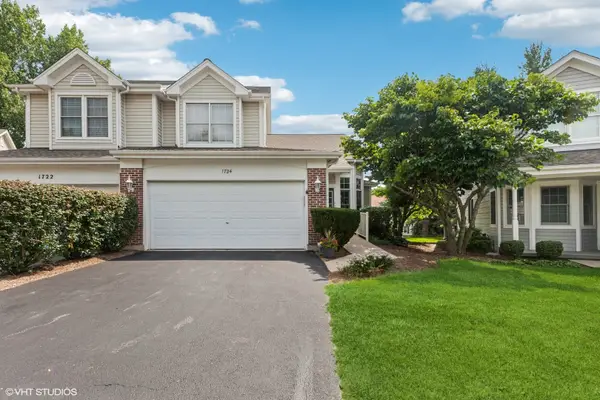 $494,900Active3 beds 3 baths2,276 sq. ft.
$494,900Active3 beds 3 baths2,276 sq. ft.1724 Waverly Circle, St. Charles, IL 60174
MLS# 12444694Listed by: COLDWELL BANKER REALTY - New
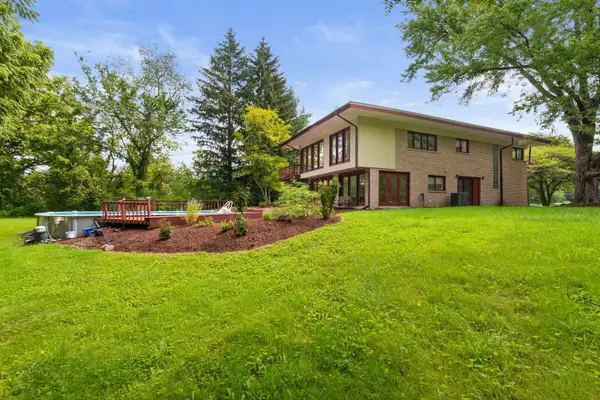 $499,900Active3 beds 3 baths2,338 sq. ft.
$499,900Active3 beds 3 baths2,338 sq. ft.4N270 Randall Road, St. Charles, IL 60175
MLS# 12441208Listed by: COLDWELL BANKER REALTY - New
 $496,990Active3 beds 3 baths1,794 sq. ft.
$496,990Active3 beds 3 baths1,794 sq. ft.273 Canal Drive, St. Charles, IL 60174
MLS# 12441672Listed by: DAYNAE GAUDIO - New
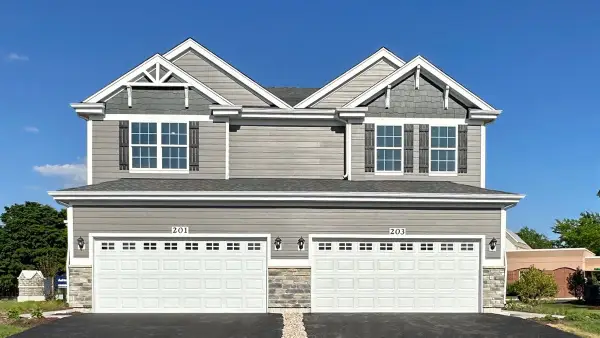 $494,990Active3 beds 3 baths1,794 sq. ft.
$494,990Active3 beds 3 baths1,794 sq. ft.271 Canal Drive, St. Charles, IL 60174
MLS# 12441679Listed by: DAYNAE GAUDIO
