340 Hamilton Road, St. Charles, IL 60175
Local realty services provided by:ERA Naper Realty
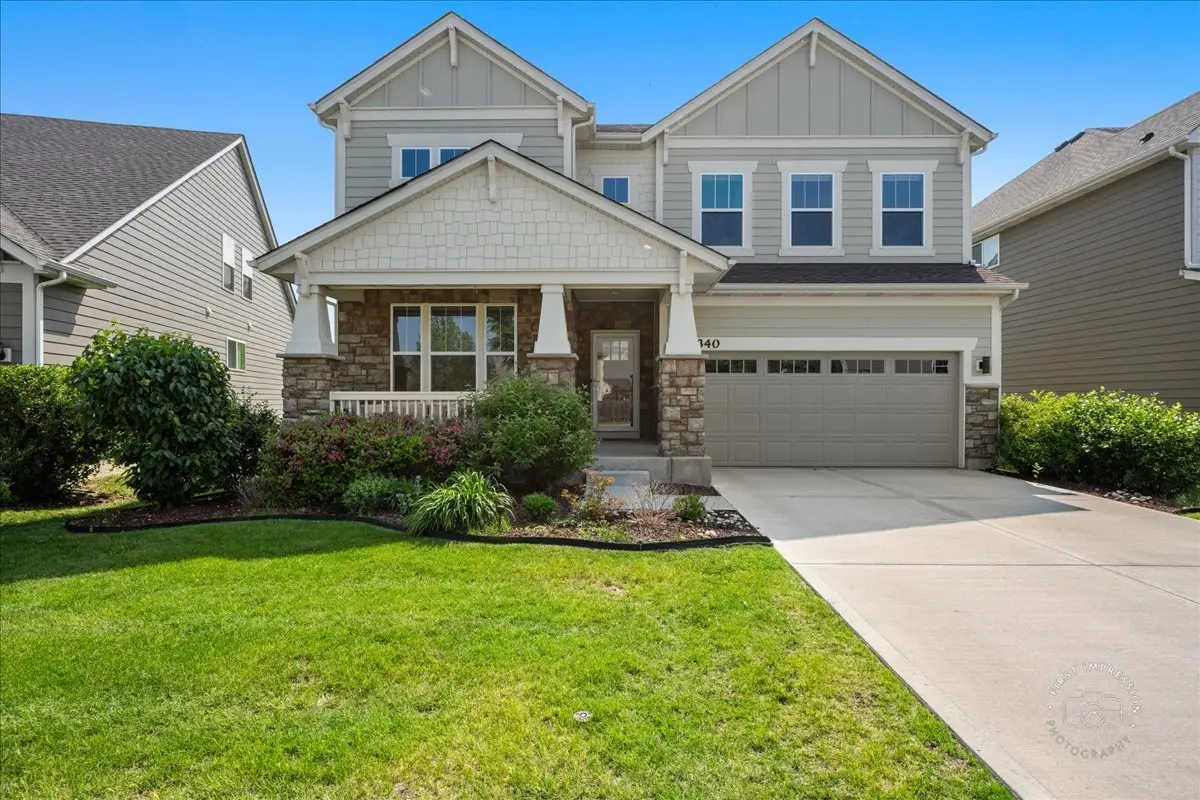
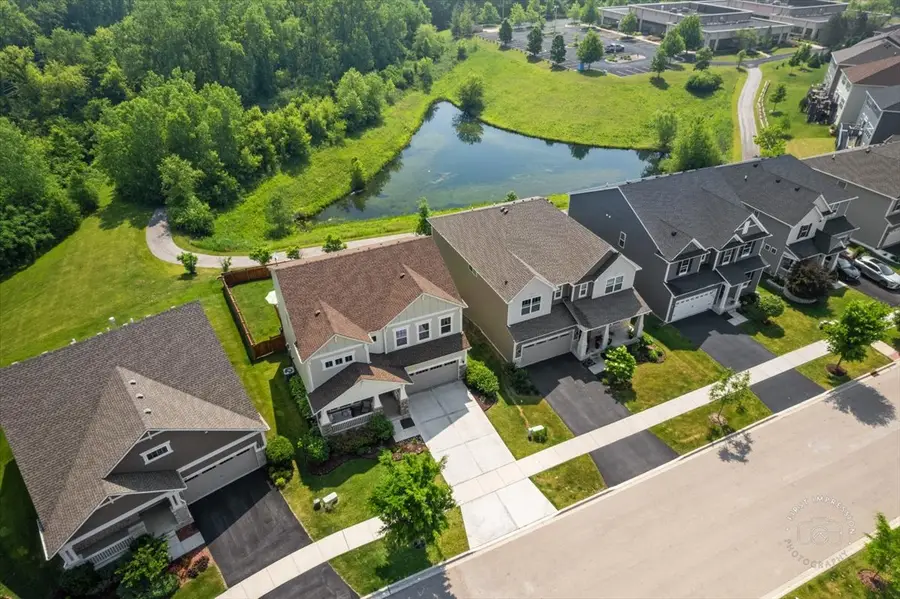
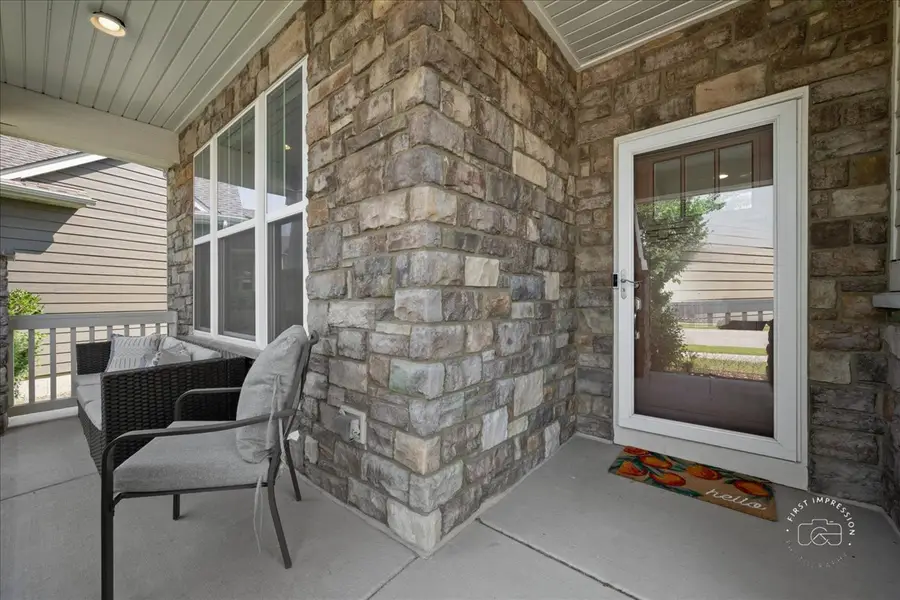
340 Hamilton Road,St. Charles, IL 60175
$675,000
- 5 Beds
- 4 Baths
- 3,679 sq. ft.
- Single family
- Pending
Listed by:meg whitted
Office:baird & warner fox valley - geneva
MLS#:12391136
Source:MLSNI
Price summary
- Price:$675,000
- Price per sq. ft.:$183.47
- Monthly HOA dues:$50
About this home
Set on a premium private lot backing to the Great Western Trail, this home offers spectacular year-round views. The exterior features a charming stone front porch. Inside, you'll find stunning luxury vinyl flooring, recessed lighting and 9-foot ceilings that flow seamlessly from the foyer through the family room and kitchen. At the heart of the home is an expansive, light-filled family room and kitchen designed for entertaining. Enjoy a wall of windows framing the elevated deck and picturesque backyard. The gourmet kitchen is a dream come true, outfitted with shaker-style cabinetry and under-cabinet LED lighting, Quartzite countertops, stainless steel appliances-including a refrigerator, wall oven, combination microwave/oven, dishwasher-plus a walk-in pantry, breakfast bar, and spacious dining area with sliding doors to the deck. A versatile main-floor bonus room (5th bedroom) with an adjacent full bath makes an ideal guest room or home office. Additional features include a mudroom with built-in cubbies and bench, and a convenient main-floor laundry. Upstairs, every room boasts 9-foot ceilings, including a flexible 15' x 13' loft space. The luxurious primary suite offers triple windows with trail and water views, recessed lighting, and a custom-designed 9-foot walk-in closet. The en-suite bath includes a tall dual-sink vanity with Corian countertops and an oversized shower with a custom glass enclosure. Three additional bedrooms feature recessed lighting and share a full hall bath with a tall Corian vanity. The fully finished walk-out basement leads to the fenced back yard. The basement provides additional living space and includes LifeProof flooring and a full bath complete with a71" whirlpool tub (featuring 6 multi-directional jets and 13 acupressure massage jets), a tall Corian vanity, and an amazing professional-grade stainless steel dog-washing station. The garage has an epoxy floor and built-in cabinetry. Ideally located close to Leroy Oakes Forest Preserve, the Great Western Trail, Otter Cove Water Park, downtown St. Charles and the scenic Fox River Trails. All of this with highly sought after St Charles schools!
Contact an agent
Home facts
- Year built:2019
- Listing Id #:12391136
- Added:36 day(s) ago
- Updated:August 13, 2025 at 07:39 AM
Rooms and interior
- Bedrooms:5
- Total bathrooms:4
- Full bathrooms:4
- Living area:3,679 sq. ft.
Heating and cooling
- Cooling:Central Air
- Heating:Forced Air, Natural Gas
Structure and exterior
- Roof:Asphalt
- Year built:2019
- Building area:3,679 sq. ft.
- Lot area:0.16 Acres
Schools
- High school:St Charles East High School
- Middle school:Thompson Middle School
- Elementary school:Richmond Elementary School
Utilities
- Water:Public
- Sewer:Public Sewer
Finances and disclosures
- Price:$675,000
- Price per sq. ft.:$183.47
- Tax amount:$12,565 (2024)
New listings near 340 Hamilton Road
- New
 $325,000Active2 beds 2 baths976 sq. ft.
$325,000Active2 beds 2 baths976 sq. ft.208 Millington Way #208, St. Charles, IL 60174
MLS# 12438800Listed by: BERKSHIRE HATHAWAY HOMESERVICES CHICAGO - New
 $1,100,000Active6 beds 7 baths7,959 sq. ft.
$1,100,000Active6 beds 7 baths7,959 sq. ft.6N729 Old Homestead Road, St. Charles, IL 60175
MLS# 12429457Listed by: COMPASS - New
 $424,800Active4 beds 3 baths1,904 sq. ft.
$424,800Active4 beds 3 baths1,904 sq. ft.740 Lexington Avenue, St. Charles, IL 60174
MLS# 12445084Listed by: RE/MAX ALL PRO - ST CHARLES - Open Fri, 4 to 6pmNew
 $585,000Active4 beds 3 baths2,352 sq. ft.
$585,000Active4 beds 3 baths2,352 sq. ft.40W679 White Fence Way, St. Charles, IL 60175
MLS# 12395283Listed by: BAIRD & WARNER FOX VALLEY - GENEVA - New
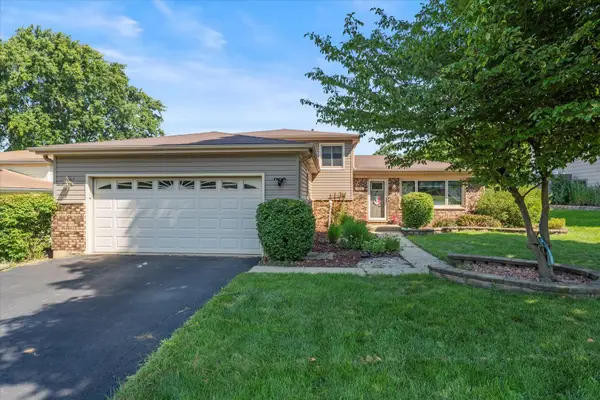 $395,000Active3 beds 2 baths1,759 sq. ft.
$395,000Active3 beds 2 baths1,759 sq. ft.1724 Patricia Lane, St. Charles, IL 60174
MLS# 12442692Listed by: INFINITI REALTY & DEVELOPMENT, INC. - Open Sun, 11am to 1pmNew
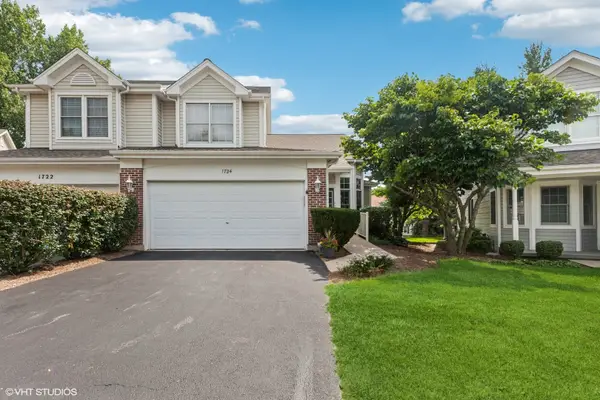 $494,900Active3 beds 3 baths2,276 sq. ft.
$494,900Active3 beds 3 baths2,276 sq. ft.1724 Waverly Circle, St. Charles, IL 60174
MLS# 12444694Listed by: COLDWELL BANKER REALTY - New
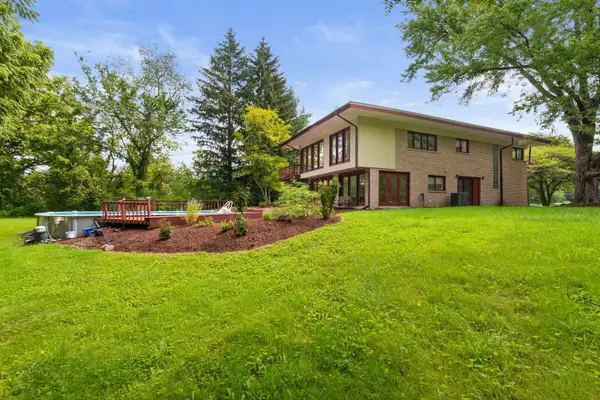 $499,900Active3 beds 3 baths2,338 sq. ft.
$499,900Active3 beds 3 baths2,338 sq. ft.4N270 Randall Road, St. Charles, IL 60175
MLS# 12441208Listed by: COLDWELL BANKER REALTY - New
 $496,990Active3 beds 3 baths1,794 sq. ft.
$496,990Active3 beds 3 baths1,794 sq. ft.273 Canal Drive, St. Charles, IL 60174
MLS# 12441672Listed by: DAYNAE GAUDIO - New
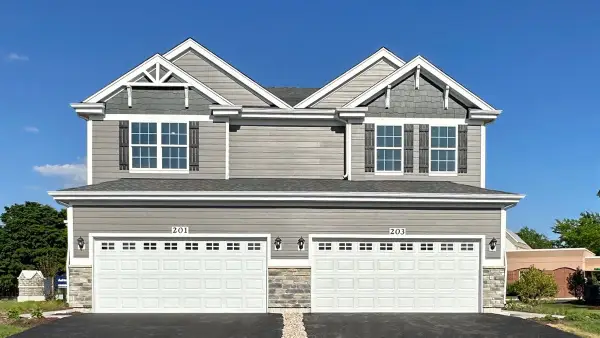 $494,990Active3 beds 3 baths1,794 sq. ft.
$494,990Active3 beds 3 baths1,794 sq. ft.271 Canal Drive, St. Charles, IL 60174
MLS# 12441679Listed by: DAYNAE GAUDIO - New
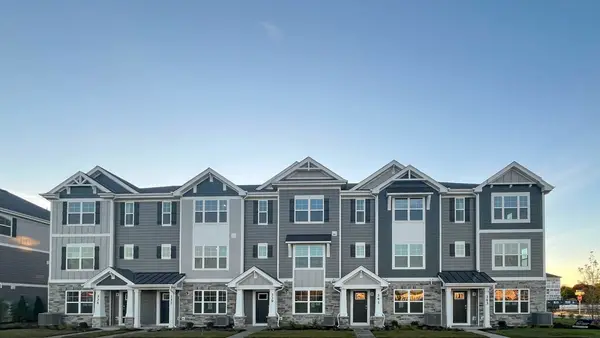 $459,990Active3 beds 3 baths1,827 sq. ft.
$459,990Active3 beds 3 baths1,827 sq. ft.447 Lakeshore Court, St. Charles, IL 60174
MLS# 12441685Listed by: DAYNAE GAUDIO
