3631 Provence Drive, St. Charles, IL 60175
Local realty services provided by:Results Realty ERA Powered


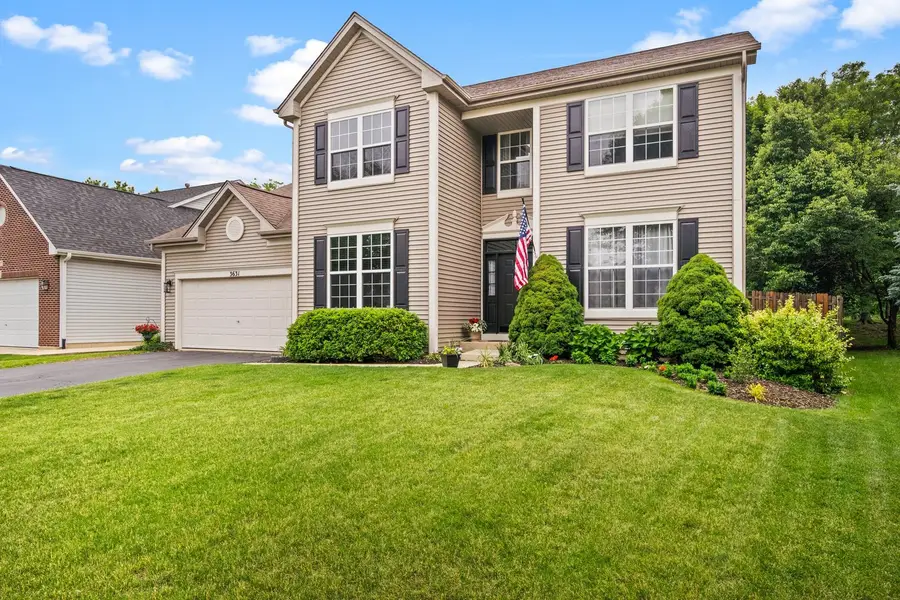
3631 Provence Drive,St. Charles, IL 60175
$589,900
- 5 Beds
- 4 Baths
- 3,702 sq. ft.
- Single family
- Pending
Listed by:matthew kombrink
Office:one source realty
MLS#:12392716
Source:MLSNI
Price summary
- Price:$589,900
- Price per sq. ft.:$159.35
- Monthly HOA dues:$28.33
About this home
Welcome to 3631 Provence Dr, a spacious and stylish home in the desirable Renaux Manor neighborhood of St. Charles! Set on a beautifully landscaped lot with a welcoming front porch, this home offers over 3700 sqft of finished living space including a 3-car attached garage, basketball hoop, and a fenced backyard complete with a paver patio and relaxing hot tub-perfect for outdoor entertaining. The subdivision also offers direct access to the Great Western Trail, which connects to Leroy Oakes Forest Preserve for miles of scenic walking and biking. Inside, you'll love the open layout with brand new luxury vinyl plank flooring (2024), neutral decor, white trim, and both front and rear staircases. The main level includes a bright living room, formal dining room, cozy family room, and private home office. The eat-in kitchen is a standout with granite countertops, stainless steel appliances, tile backsplash, an island with breakfast bar, and a sunny eating area. Upstairs, you'll find five spacious bedrooms including a primary suite with double walk-in closets and a private bath featuring dual vanities, whirlpool tub, and separate shower. The second floor also includes a Jack and Jill bath plus an additional full bath, ideal for busy households. A finished basement offers even more living space with a large rec room and wet bar. All this in a prime location served by award-winning St. Charles schools!
Contact an agent
Home facts
- Year built:2001
- Listing Id #:12392716
- Added:62 day(s) ago
- Updated:August 13, 2025 at 07:39 AM
Rooms and interior
- Bedrooms:5
- Total bathrooms:4
- Full bathrooms:3
- Half bathrooms:1
- Living area:3,702 sq. ft.
Heating and cooling
- Cooling:Central Air
- Heating:Forced Air, Natural Gas
Structure and exterior
- Roof:Asphalt
- Year built:2001
- Building area:3,702 sq. ft.
- Lot area:0.23 Acres
Schools
- High school:St Charles East High School
- Middle school:Thompson Middle School
- Elementary school:Richmond Elementary School
Utilities
- Water:Public
- Sewer:Public Sewer
Finances and disclosures
- Price:$589,900
- Price per sq. ft.:$159.35
- Tax amount:$10,671 (2024)
New listings near 3631 Provence Drive
- New
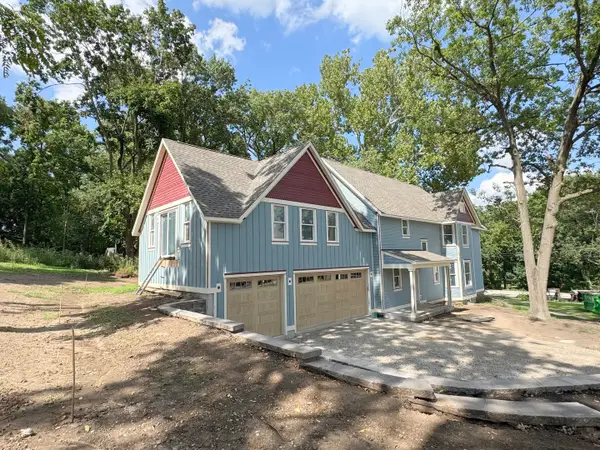 $1,099,900Active4 beds 4 baths3,500 sq. ft.
$1,099,900Active4 beds 4 baths3,500 sq. ft.885 Geneva Road, St. Charles, IL 60174
MLS# 12437096Listed by: PREMIER LIVING PROPERTIES - New
 $325,000Active2 beds 2 baths976 sq. ft.
$325,000Active2 beds 2 baths976 sq. ft.208 Millington Way #208, St. Charles, IL 60174
MLS# 12438800Listed by: BERKSHIRE HATHAWAY HOMESERVICES CHICAGO - New
 $1,100,000Active6 beds 7 baths7,959 sq. ft.
$1,100,000Active6 beds 7 baths7,959 sq. ft.6N729 Old Homestead Road, St. Charles, IL 60175
MLS# 12429457Listed by: COMPASS - New
 $424,800Active4 beds 3 baths1,904 sq. ft.
$424,800Active4 beds 3 baths1,904 sq. ft.740 Lexington Avenue, St. Charles, IL 60174
MLS# 12445084Listed by: RE/MAX ALL PRO - ST CHARLES - Open Fri, 4 to 6pmNew
 $585,000Active4 beds 3 baths2,352 sq. ft.
$585,000Active4 beds 3 baths2,352 sq. ft.40W679 White Fence Way, St. Charles, IL 60175
MLS# 12395283Listed by: BAIRD & WARNER FOX VALLEY - GENEVA - New
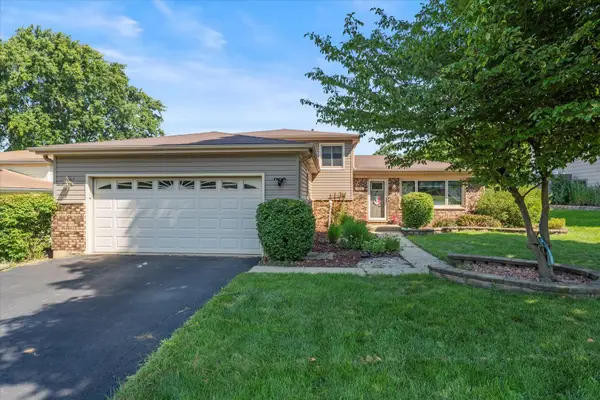 $395,000Active3 beds 2 baths1,759 sq. ft.
$395,000Active3 beds 2 baths1,759 sq. ft.1724 Patricia Lane, St. Charles, IL 60174
MLS# 12442692Listed by: INFINITI REALTY & DEVELOPMENT, INC. - Open Sun, 11am to 1pmNew
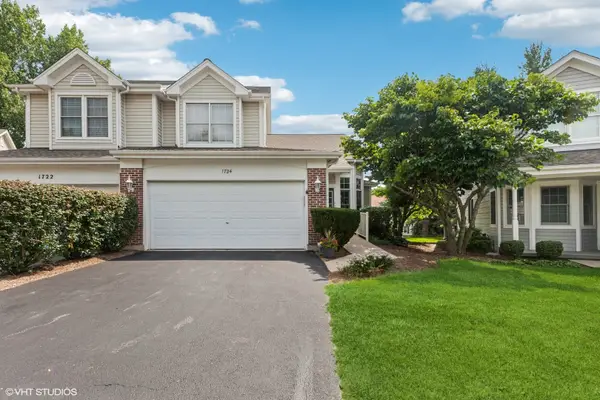 $494,900Active3 beds 3 baths2,276 sq. ft.
$494,900Active3 beds 3 baths2,276 sq. ft.1724 Waverly Circle, St. Charles, IL 60174
MLS# 12444694Listed by: COLDWELL BANKER REALTY - New
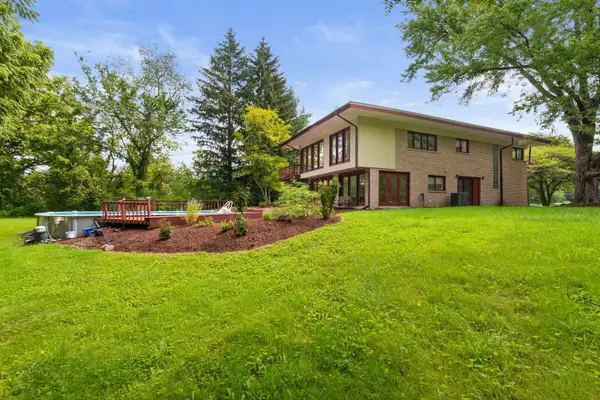 $499,900Active3 beds 3 baths2,338 sq. ft.
$499,900Active3 beds 3 baths2,338 sq. ft.4N270 Randall Road, St. Charles, IL 60175
MLS# 12441208Listed by: COLDWELL BANKER REALTY - New
 $496,990Active3 beds 3 baths1,794 sq. ft.
$496,990Active3 beds 3 baths1,794 sq. ft.273 Canal Drive, St. Charles, IL 60174
MLS# 12441672Listed by: DAYNAE GAUDIO - New
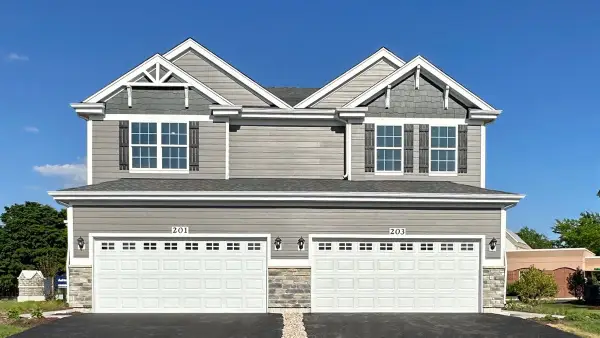 $494,990Active3 beds 3 baths1,794 sq. ft.
$494,990Active3 beds 3 baths1,794 sq. ft.271 Canal Drive, St. Charles, IL 60174
MLS# 12441679Listed by: DAYNAE GAUDIO
