38W292 Bernice Drive, St. Charles, IL 60175
Local realty services provided by:Results Realty ERA Powered
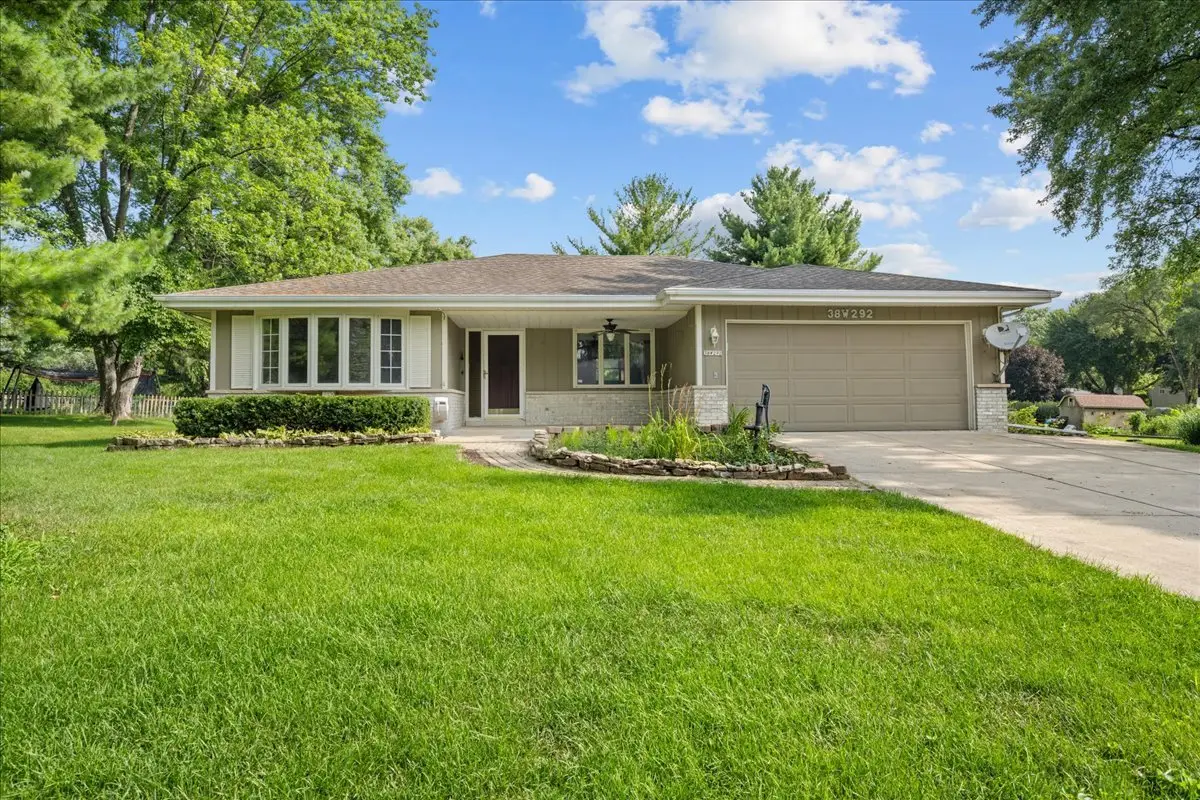
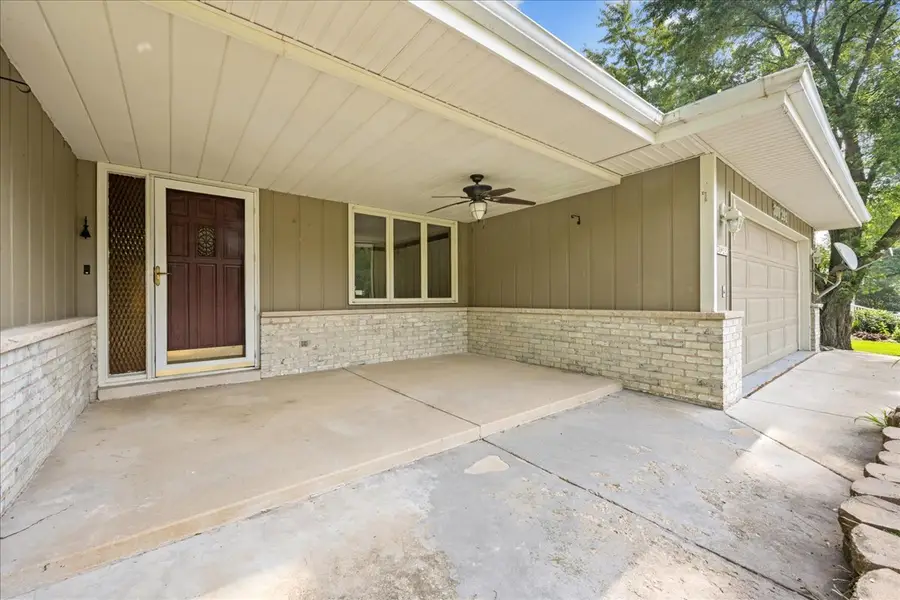
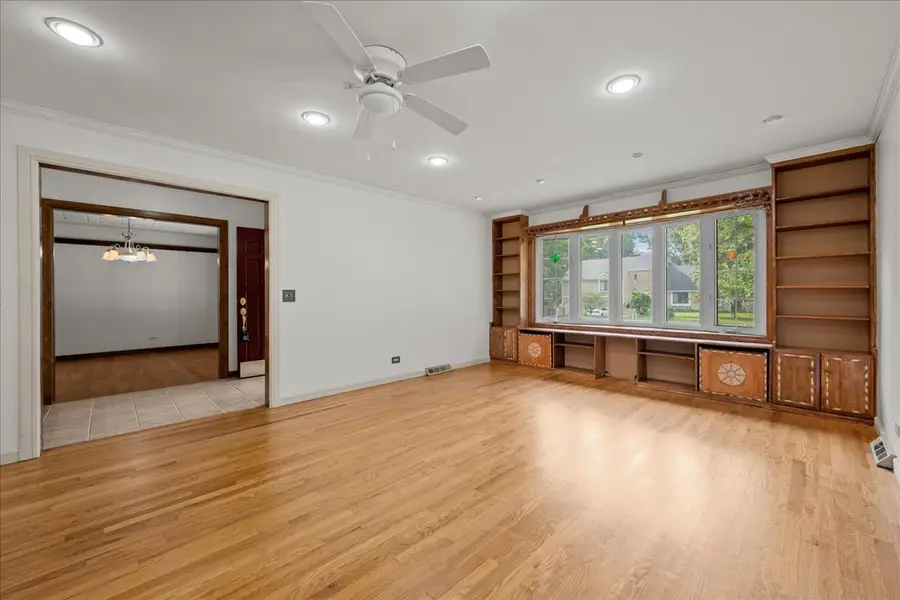
38W292 Bernice Drive,St. Charles, IL 60175
$439,000
- 4 Beds
- 2 Baths
- 1,970 sq. ft.
- Single family
- Pending
Listed by:vicki deane
Office:baird & warner fox valley - geneva
MLS#:12397984
Source:MLSNI
Price summary
- Price:$439,000
- Price per sq. ft.:$222.84
About this home
This perfectly sized 2000 sq ft ranch is a rare opportunity in the Lake Charlotte subdivision. Over half an acre of beautiful, private, park like yard awaits its new owners. A welcoming covered front porch invites conversations with neighbors, while the large paver patio, complete with picket fence and arbors in the back, is perfect for entertaining and relaxing! Four generous bedrooms and a primary with ensuite allow space for everyone and a home office. The kitchen is open to the family and dining room, and has space for an eat in table or a potential island with seating. Full basement is ready to be finished and adds additional options. Incredible location right across from Otter Cove Aquatic Waterpark, James O. Breen Park, District Soccer and Football Fields---near the Great Western Trail, Bike Trails, Forest Preserves, and Disc Golf Course. A few minutes to downtown St. Charles & Geneva, the Fox River, and Lafox Metra Station!
Contact an agent
Home facts
- Year built:1973
- Listing Id #:12397984
- Added:21 day(s) ago
- Updated:August 13, 2025 at 07:45 AM
Rooms and interior
- Bedrooms:4
- Total bathrooms:2
- Full bathrooms:2
- Living area:1,970 sq. ft.
Heating and cooling
- Cooling:Central Air
- Heating:Natural Gas
Structure and exterior
- Roof:Asphalt
- Year built:1973
- Building area:1,970 sq. ft.
- Lot area:0.61 Acres
Schools
- Middle school:Thompson Middle School
Finances and disclosures
- Price:$439,000
- Price per sq. ft.:$222.84
- Tax amount:$7,336 (2024)
New listings near 38W292 Bernice Drive
- New
 $325,000Active2 beds 2 baths976 sq. ft.
$325,000Active2 beds 2 baths976 sq. ft.208 Millington Way #208, St. Charles, IL 60174
MLS# 12438800Listed by: BERKSHIRE HATHAWAY HOMESERVICES CHICAGO - New
 $1,100,000Active6 beds 7 baths7,959 sq. ft.
$1,100,000Active6 beds 7 baths7,959 sq. ft.6N729 Old Homestead Road, St. Charles, IL 60175
MLS# 12429457Listed by: COMPASS - New
 $424,800Active4 beds 3 baths1,904 sq. ft.
$424,800Active4 beds 3 baths1,904 sq. ft.740 Lexington Avenue, St. Charles, IL 60174
MLS# 12445084Listed by: RE/MAX ALL PRO - ST CHARLES - Open Fri, 4 to 6pmNew
 $585,000Active4 beds 3 baths2,352 sq. ft.
$585,000Active4 beds 3 baths2,352 sq. ft.40W679 White Fence Way, St. Charles, IL 60175
MLS# 12395283Listed by: BAIRD & WARNER FOX VALLEY - GENEVA - New
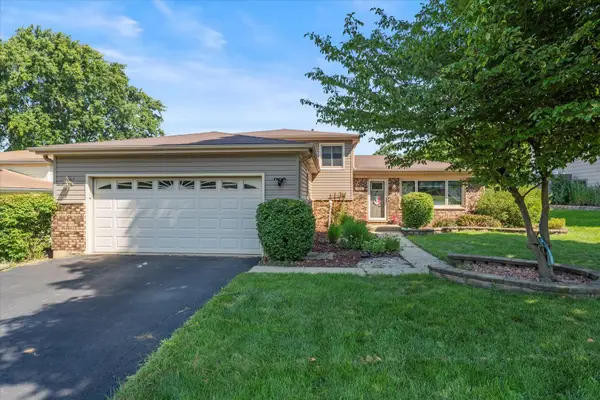 $395,000Active3 beds 2 baths1,759 sq. ft.
$395,000Active3 beds 2 baths1,759 sq. ft.1724 Patricia Lane, St. Charles, IL 60174
MLS# 12442692Listed by: INFINITI REALTY & DEVELOPMENT, INC. - Open Sun, 11am to 1pmNew
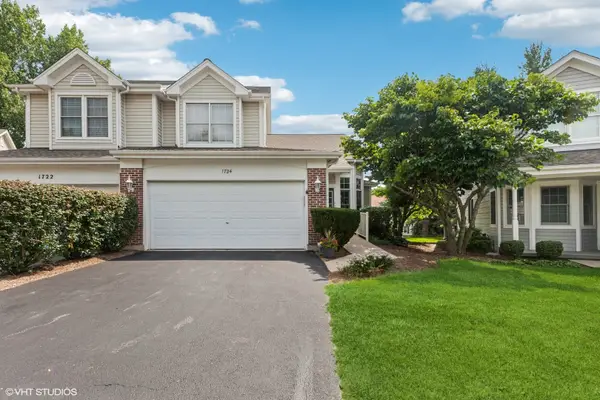 $494,900Active3 beds 3 baths2,276 sq. ft.
$494,900Active3 beds 3 baths2,276 sq. ft.1724 Waverly Circle, St. Charles, IL 60174
MLS# 12444694Listed by: COLDWELL BANKER REALTY - New
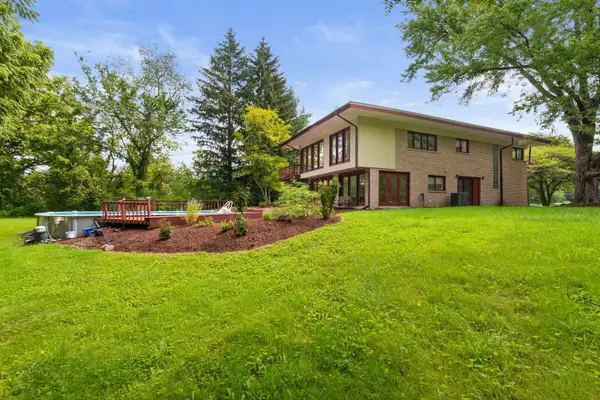 $499,900Active3 beds 3 baths2,338 sq. ft.
$499,900Active3 beds 3 baths2,338 sq. ft.4N270 Randall Road, St. Charles, IL 60175
MLS# 12441208Listed by: COLDWELL BANKER REALTY - New
 $496,990Active3 beds 3 baths1,794 sq. ft.
$496,990Active3 beds 3 baths1,794 sq. ft.273 Canal Drive, St. Charles, IL 60174
MLS# 12441672Listed by: DAYNAE GAUDIO - New
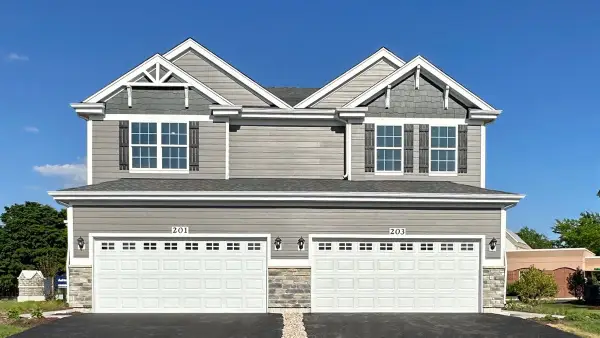 $494,990Active3 beds 3 baths1,794 sq. ft.
$494,990Active3 beds 3 baths1,794 sq. ft.271 Canal Drive, St. Charles, IL 60174
MLS# 12441679Listed by: DAYNAE GAUDIO - New
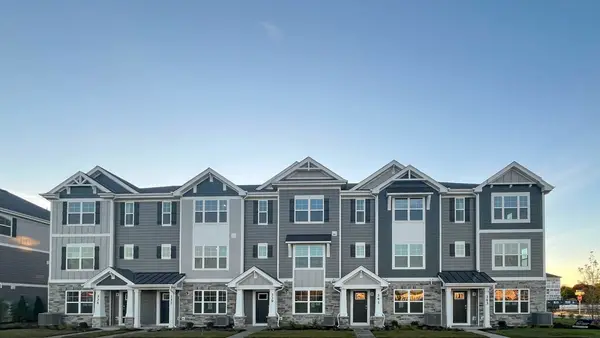 $459,990Active3 beds 3 baths1,827 sq. ft.
$459,990Active3 beds 3 baths1,827 sq. ft.447 Lakeshore Court, St. Charles, IL 60174
MLS# 12441685Listed by: DAYNAE GAUDIO
