3N736 W Laura Ingalls Wilder Road, St. Charles, IL 60175
Local realty services provided by:Results Realty ERA Powered
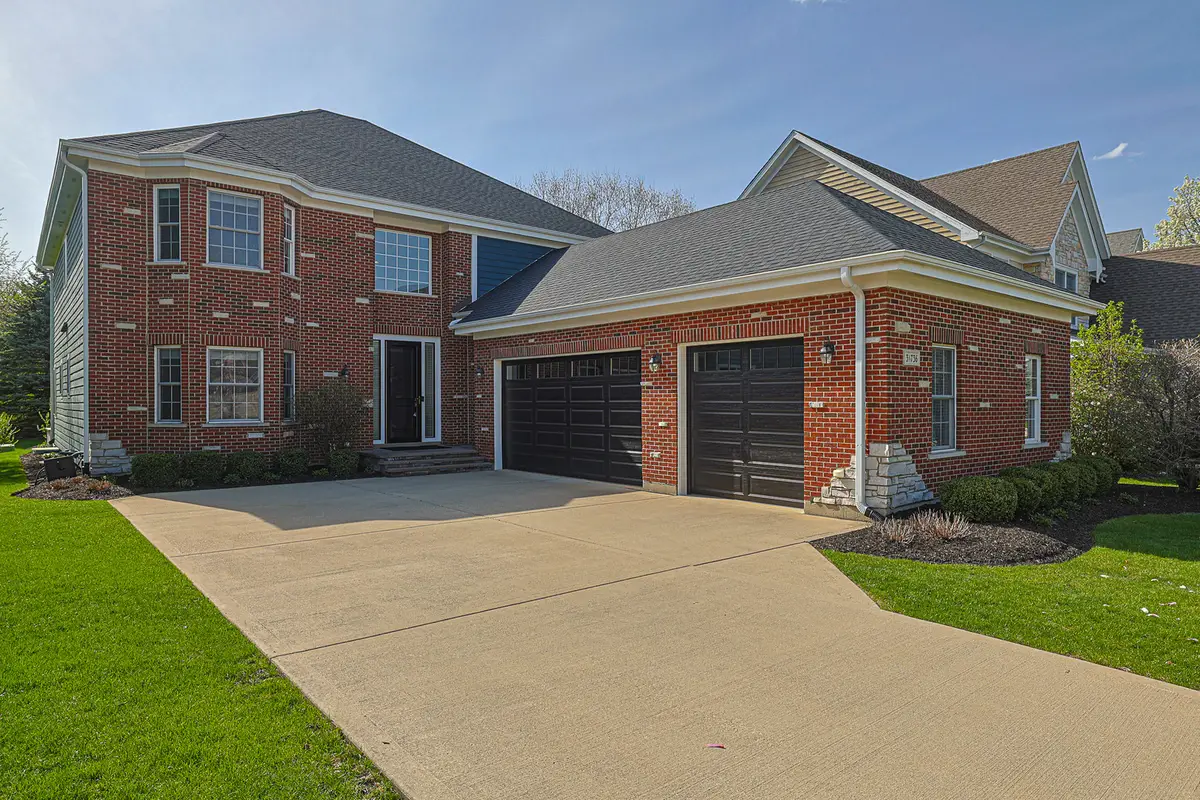

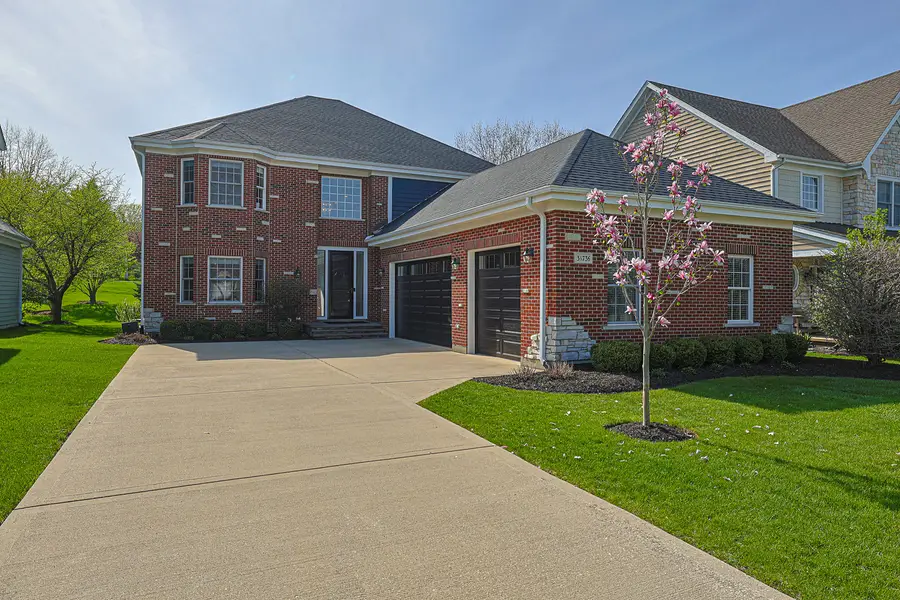
3N736 W Laura Ingalls Wilder Road,St. Charles, IL 60175
$685,000
- 4 Beds
- 4 Baths
- 3,465 sq. ft.
- Single family
- Pending
Listed by:vanessa carlson
Office:irealty flat fee brokerage
MLS#:12344137
Source:MLSNI
Price summary
- Price:$685,000
- Price per sq. ft.:$197.69
- Monthly HOA dues:$116.67
About this home
**Stunning Custom Home in Fox Mill - Move-In Ready with Major Upgrades!** Exceptionally maintained home in this highly sought-after subdivision. Hardwood floors throughout, vaulted family room with brick fireplace, and chef's kitchen with granite countertops and stainless steel appliances. Main level room with en-suite bath - ideal for office or in-law suite. Luxe primary with fireplace, spa bath, and walk-in closet. Low maintenance landscaped yard with bluestone patio and fire pit, enhanced with built-in LED lighting - perfect for relaxing or entertaining. Fox Mill has top rated schools and easy access to parks, walking trails, Metra stations, and nearby to downtown St. Charles and Geneva. **Recent upgrades: central AC (2025), roof (2024), garage motor (2024), windows & patio door (2022), dishwasher (2022), tankless water heater & whole-home water filtration system (2021), garage doors (2020)** Seller is open to a quick close to accommodate a fast-moving buyer. **Schedule your private tour today!**
Contact an agent
Home facts
- Year built:2007
- Listing Id #:12344137
- Added:110 day(s) ago
- Updated:August 13, 2025 at 07:45 AM
Rooms and interior
- Bedrooms:4
- Total bathrooms:4
- Full bathrooms:3
- Half bathrooms:1
- Living area:3,465 sq. ft.
Heating and cooling
- Cooling:Central Air, Zoned
- Heating:Natural Gas, Sep Heating Systems - 2+, Zoned
Structure and exterior
- Roof:Asphalt
- Year built:2007
- Building area:3,465 sq. ft.
- Lot area:0.19 Acres
Schools
- High school:St Charles East High School
- Middle school:Thompson Middle School
- Elementary school:Bell-Graham Elementary School
Utilities
- Water:Public
- Sewer:Public Sewer
Finances and disclosures
- Price:$685,000
- Price per sq. ft.:$197.69
- Tax amount:$12,766 (2023)
New listings near 3N736 W Laura Ingalls Wilder Road
- New
 $325,000Active2 beds 2 baths976 sq. ft.
$325,000Active2 beds 2 baths976 sq. ft.208 Millington Way #208, St. Charles, IL 60174
MLS# 12438800Listed by: BERKSHIRE HATHAWAY HOMESERVICES CHICAGO - New
 $1,100,000Active6 beds 7 baths7,959 sq. ft.
$1,100,000Active6 beds 7 baths7,959 sq. ft.6N729 Old Homestead Road, St. Charles, IL 60175
MLS# 12429457Listed by: COMPASS - New
 $424,800Active4 beds 3 baths1,904 sq. ft.
$424,800Active4 beds 3 baths1,904 sq. ft.740 Lexington Avenue, St. Charles, IL 60174
MLS# 12445084Listed by: RE/MAX ALL PRO - ST CHARLES - Open Fri, 4 to 6pmNew
 $585,000Active4 beds 3 baths2,352 sq. ft.
$585,000Active4 beds 3 baths2,352 sq. ft.40W679 White Fence Way, St. Charles, IL 60175
MLS# 12395283Listed by: BAIRD & WARNER FOX VALLEY - GENEVA - New
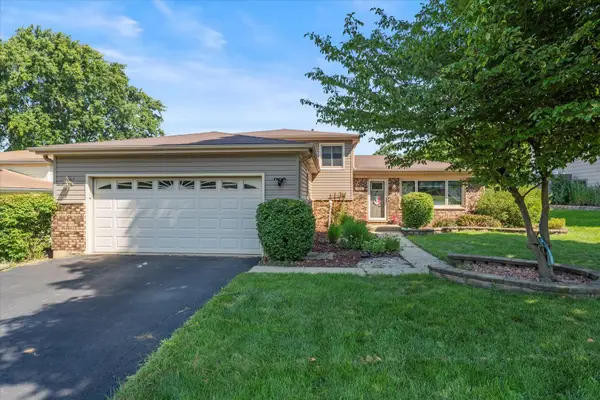 $395,000Active3 beds 2 baths1,759 sq. ft.
$395,000Active3 beds 2 baths1,759 sq. ft.1724 Patricia Lane, St. Charles, IL 60174
MLS# 12442692Listed by: INFINITI REALTY & DEVELOPMENT, INC. - Open Sun, 11am to 1pmNew
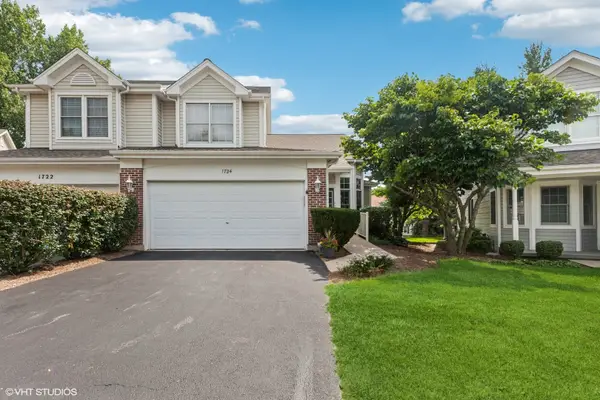 $494,900Active3 beds 3 baths2,276 sq. ft.
$494,900Active3 beds 3 baths2,276 sq. ft.1724 Waverly Circle, St. Charles, IL 60174
MLS# 12444694Listed by: COLDWELL BANKER REALTY - New
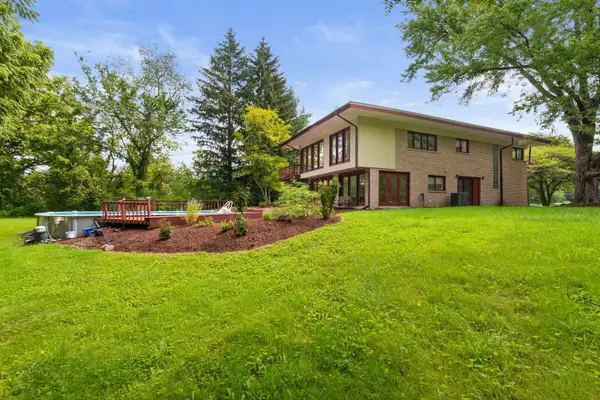 $499,900Active3 beds 3 baths2,338 sq. ft.
$499,900Active3 beds 3 baths2,338 sq. ft.4N270 Randall Road, St. Charles, IL 60175
MLS# 12441208Listed by: COLDWELL BANKER REALTY - New
 $496,990Active3 beds 3 baths1,794 sq. ft.
$496,990Active3 beds 3 baths1,794 sq. ft.273 Canal Drive, St. Charles, IL 60174
MLS# 12441672Listed by: DAYNAE GAUDIO - New
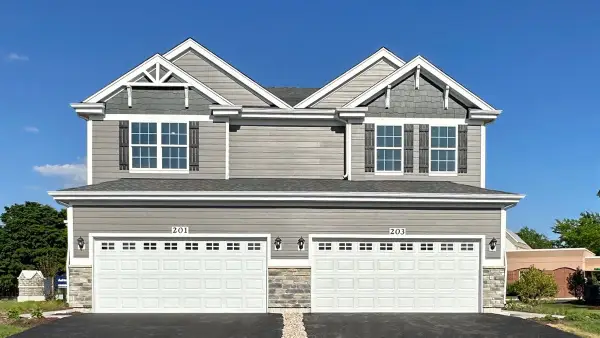 $494,990Active3 beds 3 baths1,794 sq. ft.
$494,990Active3 beds 3 baths1,794 sq. ft.271 Canal Drive, St. Charles, IL 60174
MLS# 12441679Listed by: DAYNAE GAUDIO - New
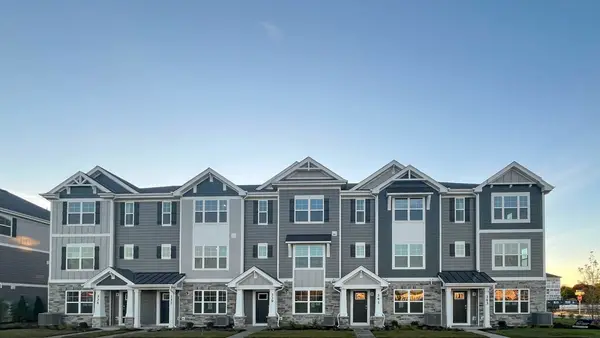 $459,990Active3 beds 3 baths1,827 sq. ft.
$459,990Active3 beds 3 baths1,827 sq. ft.447 Lakeshore Court, St. Charles, IL 60174
MLS# 12441685Listed by: DAYNAE GAUDIO
