3N777 E Laura Ingalls Wilder Road, St. Charles, IL 60175
Local realty services provided by:Results Realty ERA Powered


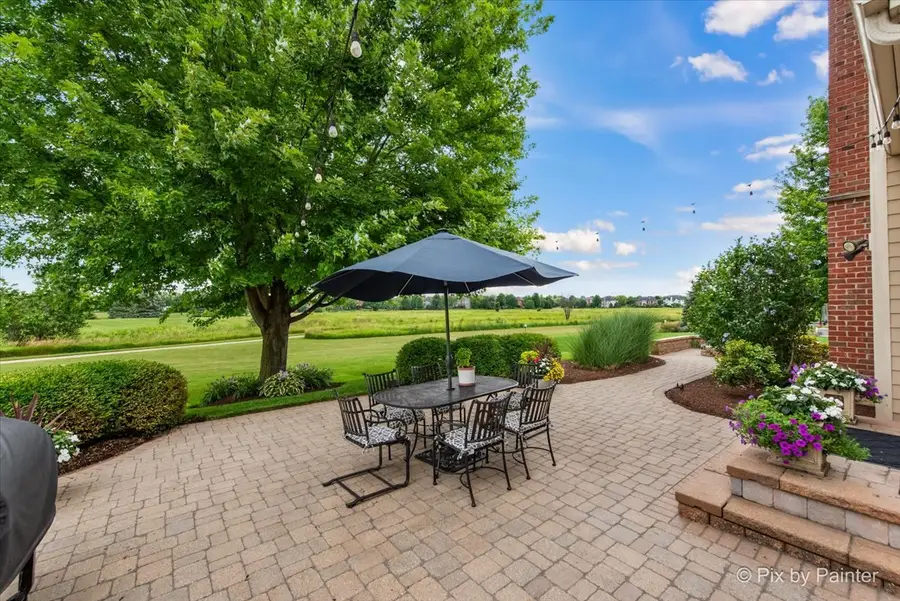
3N777 E Laura Ingalls Wilder Road,St. Charles, IL 60175
$775,000
- 5 Beds
- 5 Baths
- 3,290 sq. ft.
- Single family
- Pending
Listed by:stephen lane
Office:singular properties inc
MLS#:12421424
Source:MLSNI
Price summary
- Price:$775,000
- Price per sq. ft.:$235.56
- Monthly HOA dues:$116.67
About this home
Welcome to a One-of-a-Kind Custom Home That Exceeds Expectations From the moment you step into the expansive two-story foyer, crowned with a stunning custom octagon ceiling, you'll know this home is something truly special. Natural light pours through oversized windows, immediately drawing your eye to the breathtaking backyard views of open prairie, water features, offering rare tranquility and privacy. The home's elegant design balances comfort with sophistication. The formal dining room is ideal for entertaining, featuring rich wainscoting, detailed crown molding, and a dramatic "wedding cake" tiered ceiling. Opposite the dining area, French doors lead to a versatile space that can be used as a formal living room or home office. A spacious first-floor guest suite (or optional den or in-law suite) boasts custom built-ins, intricate trim work, and direct access to a full bath-perfect for multi-generational living or private workspace needs. The two-story family room is a showstopper, anchored by a floor-to-ceiling stone and brick fireplace and framed by expansive windows that showcase those incredible backyard views. This space flows seamlessly into the open-concept kitchen and breakfast area-exactly the layout today's buyers crave. The chef's kitchen is fully equipped with a large center island, under-mount stainless steel sink, double ovens, cooktop, dishwasher, refrigerator, and exceptional cabinet storage as well as 2 pantries! A generous dining space with a sliding door opens to a brick paver patio, ideal for al fresco dining or quiet evenings enjoying nature right in your back yard. Adjacent to the kitchen, the mudroom/laundry area includes custom cabinetry, a built-in drop zone, full-size pantry, and convenient access to the side-load 3 car garage. Upstairs, an elegant staircase with iron balusters leads to a bright, open hallway with beautiful views from every angle. The oversized primary suite offers a tray ceiling, spa-like bath with dual vanities, soaking tub, walk-in shower, private water closet, and an expansive walk-in closet with extra attic storage. Three additional bedrooms include one with a private en suite and two sharing a well-appointed Jack-and-Jill bath-perfect for family or guests. FOUR linens on the second floor, for lots of storage! The finished basement is built for both relaxation and recreation, complete with a second fireplace, large media/game area, wet and dry bars, beverage fridge, and ample cabinetry. An additional exercise room and multiple storage areas complete this lower-level retreat. Highlights: 5 Bedrooms | 4 Full Baths, 1/2 bath in Basement Stunning backyard with pond and prairie views Custom millwork and architectural details throughout, Crown moulding in the entire first floor. Located on one of the most desirable lots in the community. Close to community Pool. Some of the special features, sprinkler system, security system, back-up sump pump, zoned HVAC first and second floor, Jack and Jill bath w private bath, Full bath on first floor, PR in basement, rough in for surround sound in Family Room, Upgraded trim throughout, 75 gal HWH, zoned HVAC first and second floor. NEW or updated- Roof replaced 2017 / Primary bathroom remodeled 2018 / Other upstairs bathrooms remodeled 2020 / Kitchen refreshed (new quartz countertops, backsplash, light fixtures) 2020 / Carpet replaced on first and second floors with spillguard and 8# pad in 2020 / New hot 75 gal water heater 2020 / New refrigerator 2022 New double oven 2023 / Paver patio refinished 2024 / Upstairs Furnace replaced 2024. Custom built -in lockers / All Custom plantation shutters, wood blinds, and draperies to stay with the house. This extraordinary home combines timeless craftsmanship with the thoughtful functionality your lifestyle demands. Don't miss your chance to own a truly exceptional property.
Contact an agent
Home facts
- Year built:2004
- Listing Id #:12421424
- Added:27 day(s) ago
- Updated:August 13, 2025 at 07:39 AM
Rooms and interior
- Bedrooms:5
- Total bathrooms:5
- Full bathrooms:4
- Half bathrooms:1
- Living area:3,290 sq. ft.
Heating and cooling
- Cooling:Central Air, Zoned
- Heating:Forced Air, Natural Gas, Zoned
Structure and exterior
- Roof:Asphalt
- Year built:2004
- Building area:3,290 sq. ft.
- Lot area:0.32 Acres
Schools
- High school:St Charles East High School
- Middle school:Thompson Middle School
- Elementary school:Bell-Graham Elementary School
Utilities
- Water:Shared Well
- Sewer:Public Sewer
Finances and disclosures
- Price:$775,000
- Price per sq. ft.:$235.56
- Tax amount:$13,388 (2024)
New listings near 3N777 E Laura Ingalls Wilder Road
- New
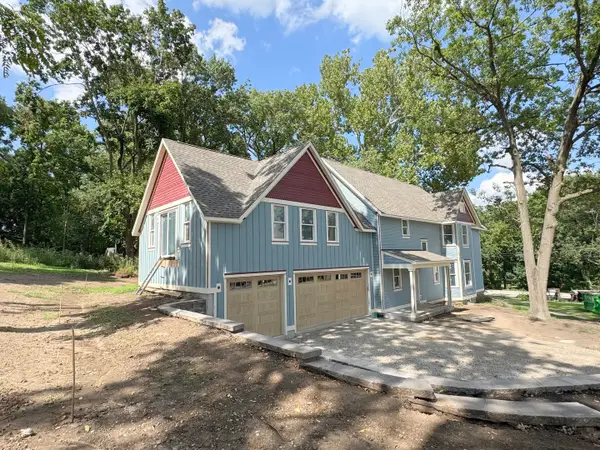 $1,099,900Active4 beds 4 baths3,500 sq. ft.
$1,099,900Active4 beds 4 baths3,500 sq. ft.885 Geneva Road, St. Charles, IL 60174
MLS# 12437096Listed by: PREMIER LIVING PROPERTIES - New
 $325,000Active2 beds 2 baths976 sq. ft.
$325,000Active2 beds 2 baths976 sq. ft.208 Millington Way #208, St. Charles, IL 60174
MLS# 12438800Listed by: BERKSHIRE HATHAWAY HOMESERVICES CHICAGO - New
 $1,100,000Active6 beds 7 baths7,959 sq. ft.
$1,100,000Active6 beds 7 baths7,959 sq. ft.6N729 Old Homestead Road, St. Charles, IL 60175
MLS# 12429457Listed by: COMPASS - New
 $424,800Active4 beds 3 baths1,904 sq. ft.
$424,800Active4 beds 3 baths1,904 sq. ft.740 Lexington Avenue, St. Charles, IL 60174
MLS# 12445084Listed by: RE/MAX ALL PRO - ST CHARLES - Open Fri, 4 to 6pmNew
 $585,000Active4 beds 3 baths2,352 sq. ft.
$585,000Active4 beds 3 baths2,352 sq. ft.40W679 White Fence Way, St. Charles, IL 60175
MLS# 12395283Listed by: BAIRD & WARNER FOX VALLEY - GENEVA - New
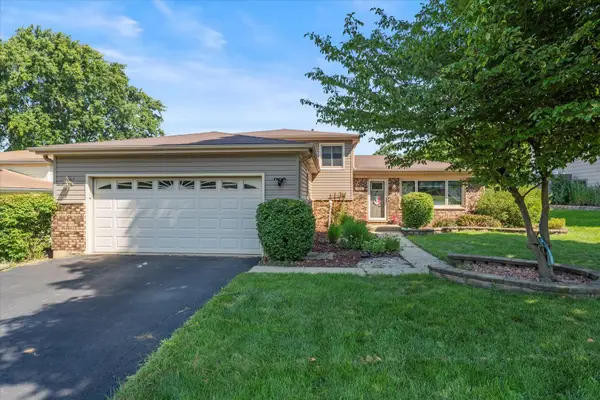 $395,000Active3 beds 2 baths1,759 sq. ft.
$395,000Active3 beds 2 baths1,759 sq. ft.1724 Patricia Lane, St. Charles, IL 60174
MLS# 12442692Listed by: INFINITI REALTY & DEVELOPMENT, INC. - Open Sun, 11am to 1pmNew
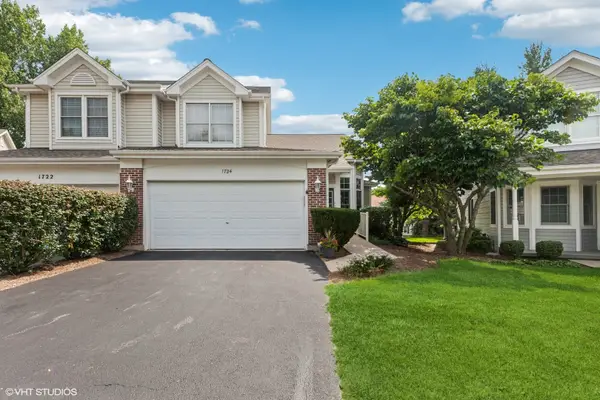 $494,900Active3 beds 3 baths2,276 sq. ft.
$494,900Active3 beds 3 baths2,276 sq. ft.1724 Waverly Circle, St. Charles, IL 60174
MLS# 12444694Listed by: COLDWELL BANKER REALTY - New
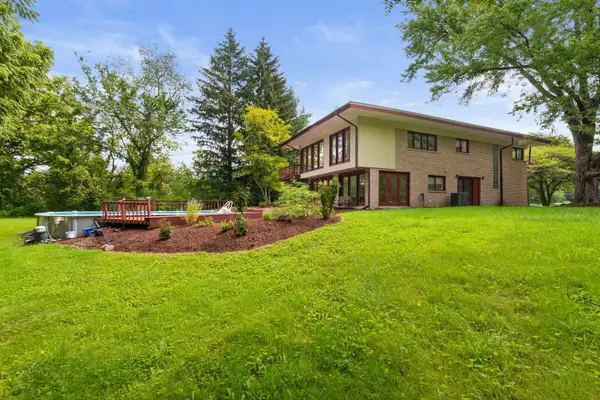 $499,900Active3 beds 3 baths2,338 sq. ft.
$499,900Active3 beds 3 baths2,338 sq. ft.4N270 Randall Road, St. Charles, IL 60175
MLS# 12441208Listed by: COLDWELL BANKER REALTY - New
 $496,990Active3 beds 3 baths1,794 sq. ft.
$496,990Active3 beds 3 baths1,794 sq. ft.273 Canal Drive, St. Charles, IL 60174
MLS# 12441672Listed by: DAYNAE GAUDIO - New
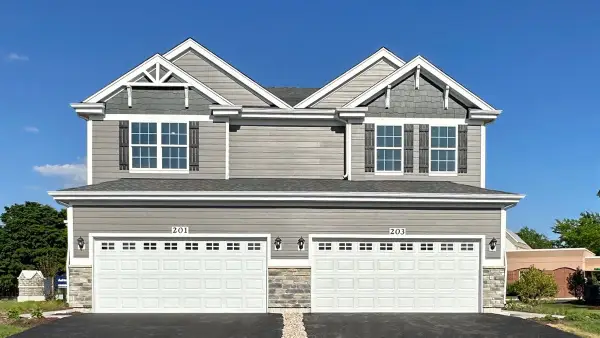 $494,990Active3 beds 3 baths1,794 sq. ft.
$494,990Active3 beds 3 baths1,794 sq. ft.271 Canal Drive, St. Charles, IL 60174
MLS# 12441679Listed by: DAYNAE GAUDIO
