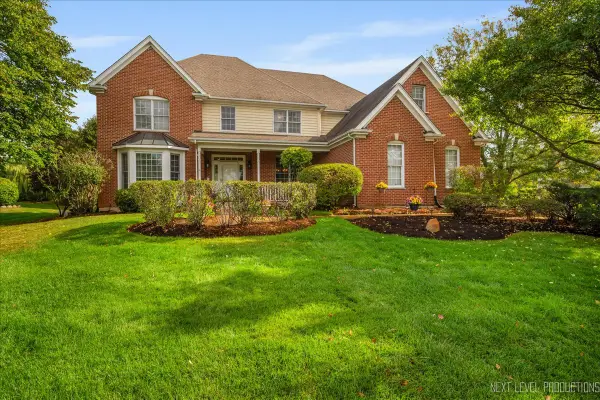402 Brownstone Drive, Saint Charles, IL 60174
Local realty services provided by:Results Realty ERA Powered
Listed by:tamara o'connor
Office:premier living properties
MLS#:12481871
Source:MLSNI
Price summary
- Price:$1,199,900
- Price per sq. ft.:$344.6
- Monthly HOA dues:$500
About this home
Dreams do come true! Rare END-UNIT RIVER FRONT Brownstone with ELEVATOR in the heart of historic downtown St. Charles is just steps from restaurants, Whole Foods, specialty shops, the riverwalk, music venues and more. Offering over 3,400 sq ft of luxury living, this luxurious residence lives like a single-family home but provides a maintenance-free lifestyle. The wide-open main level features hardwood floors, crown molding, walls of windows, a fireplace, NEW custom bar and a BRAND NEW White chef's kitchen with high end appliances, "Taj Mahal" quartzite counters, huge center island and access to the dining area, sitting area and private deck with sweeping Fox River views. The second level, accessible by stairs or elevator, boasts a stunning primary suite with two custom closets and LUXURY SPA LIKE bath with dual vanities, oversized shower and stand-alone tub. Two additional bedrooms, a full hall bath and laundry center complete the upper level. The WALK OUT LOWER LEVEL includes a second family room with brick fireplace, private patio, chic office with built-ins and rough-in for a future bath if desired. Oversized 2-car garage with bonus storage, abundant closet space and multiple outdoor living areas make this a rare find in St. Charles' best location-close to Metra, Randall Road shopping and all downtown has to offer. Be in the heart of downtown for Fireworks, Parades and Community events- This is the life! Immaculate move in condition as well!
Contact an agent
Home facts
- Year built:2002
- Listing ID #:12481871
- Added:2 day(s) ago
- Updated:October 06, 2025 at 02:57 PM
Rooms and interior
- Bedrooms:3
- Total bathrooms:3
- Full bathrooms:2
- Half bathrooms:1
- Living area:3,482 sq. ft.
Heating and cooling
- Cooling:Central Air, Zoned
- Heating:Forced Air, Natural Gas, Zoned
Structure and exterior
- Roof:Asphalt
- Year built:2002
- Building area:3,482 sq. ft.
Schools
- High school:St Charles East High School
- Middle school:Thompson Middle School
- Elementary school:Munhall Elementary School
Utilities
- Water:Public
- Sewer:Public Sewer
Finances and disclosures
- Price:$1,199,900
- Price per sq. ft.:$344.6
- Tax amount:$20,366 (2024)
New listings near 402 Brownstone Drive
- New
 $449,000Active3 beds 2 baths1,387 sq. ft.
$449,000Active3 beds 2 baths1,387 sq. ft.617 Horne Street, St. Charles, IL 60174
MLS# 12487310Listed by: @PROPERTIES CHRISTIE'S INTERNATIONAL REAL ESTATE - New
 $663,900Active3 beds 2 baths1,915 sq. ft.
$663,900Active3 beds 2 baths1,915 sq. ft.503 Cora Lane, St. Charles, IL 60174
MLS# 12488224Listed by: WILLIAM J WHELAN - New
 $599,900Active3 beds 2 baths1,650 sq. ft.
$599,900Active3 beds 2 baths1,650 sq. ft.1205 S 4th Street, St. Charles, IL 60174
MLS# 12487333Listed by: @PROPERTIES CHRISTIE'S INTERNATIONAL REAL ESTATE - New
 $199,900Active0.37 Acres
$199,900Active0.37 AcresLot 1 Geneva Road, St. Charles, IL 60174
MLS# 12486497Listed by: PREMIER LIVING PROPERTIES - New
 $199,900Active0.39 Acres
$199,900Active0.39 AcresLot 2 Geneva Road, St. Charles, IL 60174
MLS# 12487139Listed by: PREMIER LIVING PROPERTIES - New
 $149,900Active0.3 Acres
$149,900Active0.3 AcresLot 1 Keller Place, St. Charles, IL 60174
MLS# 12487140Listed by: PREMIER LIVING PROPERTIES - New
 $595,000Active4 beds 2 baths2,200 sq. ft.
$595,000Active4 beds 2 baths2,200 sq. ft.1718 Jeanette Avenue, St. Charles, IL 60174
MLS# 12472603Listed by: KAREN DOUGLAS REALTY - New
 $349,900Active3 beds 2 baths1,500 sq. ft.
$349,900Active3 beds 2 baths1,500 sq. ft.723 S 6th Avenue, St. Charles, IL 60174
MLS# 12486557Listed by: BEST REALTY - New
 $797,000Active6 beds 4 baths3,579 sq. ft.
$797,000Active6 beds 4 baths3,579 sq. ft.7N919 Cloverfield Road, St. Charles, IL 60175
MLS# 12479260Listed by: EXP REALTY
