40W313 Carl Sandburg Road, St. Charles, IL 60175
Local realty services provided by:ERA Naper Realty

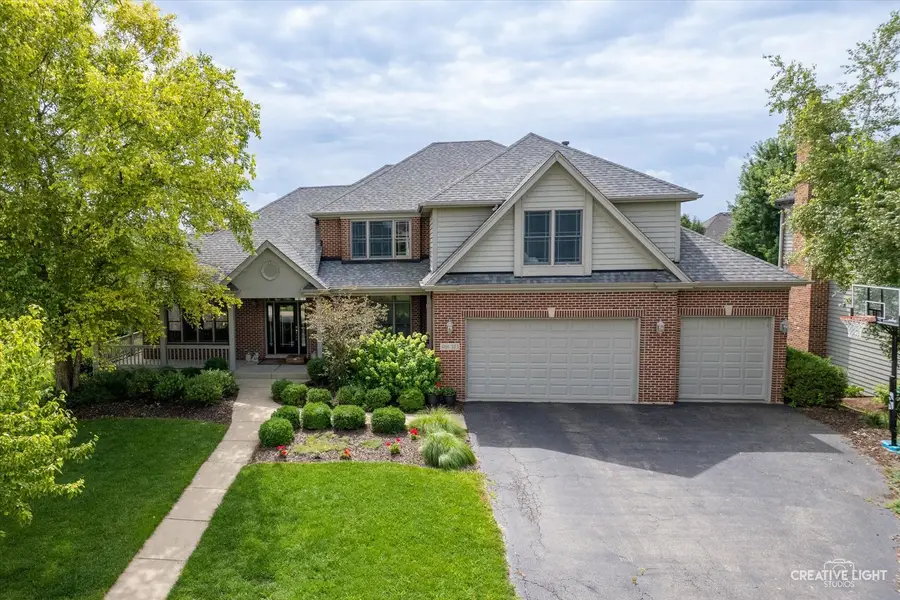

40W313 Carl Sandburg Road,St. Charles, IL 60175
$649,900
- 5 Beds
- 4 Baths
- 3,249 sq. ft.
- Single family
- Pending
Listed by:molly harvey
Office:exp realty - geneva
MLS#:12422660
Source:MLSNI
Price summary
- Price:$649,900
- Price per sq. ft.:$200.03
- Monthly HOA dues:$116.67
About this home
Welcome to this expansive and inviting home situated on a desirable corner lot that looks out onto a spacious green park. Start every morning on your partially wrapped around porch looking out to a beautiful view while you sip your coffee. Come inside to a stunning open-concept layout featuring 5 bedrooms (4 upstairs and 1 on the main level), 3.5 bathrooms, and a large, sun-filled living area with a cozy fireplace. The expansive kitchen offers a generous island, that could seat up to 6, ideal for gathering and cooking. The upper level includes a luxurious primary suite with an en suite bathroom, plus three additional bedrooms-two sharing a Jack-and-Jill bath and one with its own private bath. A second fireplace warms the walkout basement, which is full-sized and unfinished, offering incredible potential for future customization. Additional highlights include: Full 3-car garage, Dual-zone HVAC (main-level AC replaced in 2024), Dual water heaters (one replaced in 2019), New roof (2023), Access to the neighborhood clubhouse and pool. This home combines comfort, space, and community amenities in an unbeatable location. Don't miss the opportunity to make it yours!
Contact an agent
Home facts
- Year built:2001
- Listing Id #:12422660
- Added:19 day(s) ago
- Updated:August 13, 2025 at 07:45 AM
Rooms and interior
- Bedrooms:5
- Total bathrooms:4
- Full bathrooms:3
- Half bathrooms:1
- Living area:3,249 sq. ft.
Heating and cooling
- Cooling:Central Air
- Heating:Natural Gas
Structure and exterior
- Year built:2001
- Building area:3,249 sq. ft.
- Lot area:0.42 Acres
Schools
- High school:St Charles East High School
- Middle school:Thompson Middle School
- Elementary school:Bell-Graham Elementary School
Utilities
- Water:Public
- Sewer:Public Sewer
Finances and disclosures
- Price:$649,900
- Price per sq. ft.:$200.03
- Tax amount:$13,878 (2024)
New listings near 40W313 Carl Sandburg Road
- New
 $325,000Active2 beds 2 baths976 sq. ft.
$325,000Active2 beds 2 baths976 sq. ft.208 Millington Way #208, St. Charles, IL 60174
MLS# 12438800Listed by: BERKSHIRE HATHAWAY HOMESERVICES CHICAGO - New
 $1,100,000Active6 beds 7 baths7,959 sq. ft.
$1,100,000Active6 beds 7 baths7,959 sq. ft.6N729 Old Homestead Road, St. Charles, IL 60175
MLS# 12429457Listed by: COMPASS - New
 $424,800Active4 beds 3 baths1,904 sq. ft.
$424,800Active4 beds 3 baths1,904 sq. ft.740 Lexington Avenue, St. Charles, IL 60174
MLS# 12445084Listed by: RE/MAX ALL PRO - ST CHARLES - Open Fri, 4 to 6pmNew
 $585,000Active4 beds 3 baths2,352 sq. ft.
$585,000Active4 beds 3 baths2,352 sq. ft.40W679 White Fence Way, St. Charles, IL 60175
MLS# 12395283Listed by: BAIRD & WARNER FOX VALLEY - GENEVA - New
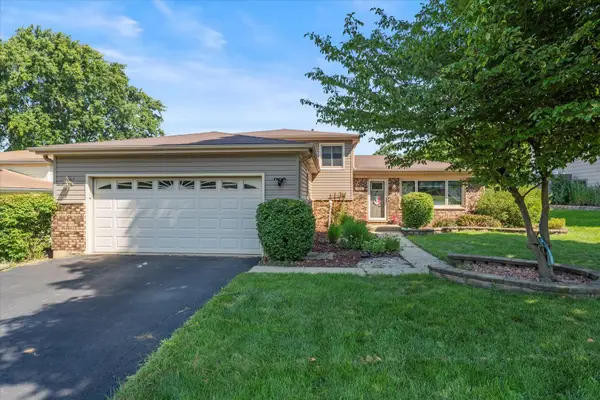 $395,000Active3 beds 2 baths1,759 sq. ft.
$395,000Active3 beds 2 baths1,759 sq. ft.1724 Patricia Lane, St. Charles, IL 60174
MLS# 12442692Listed by: INFINITI REALTY & DEVELOPMENT, INC. - Open Sun, 11am to 1pmNew
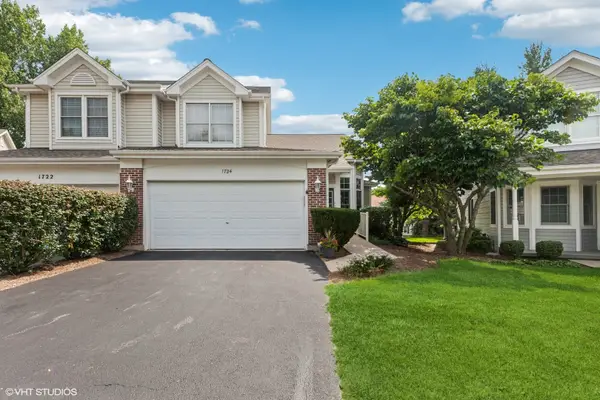 $494,900Active3 beds 3 baths2,276 sq. ft.
$494,900Active3 beds 3 baths2,276 sq. ft.1724 Waverly Circle, St. Charles, IL 60174
MLS# 12444694Listed by: COLDWELL BANKER REALTY - New
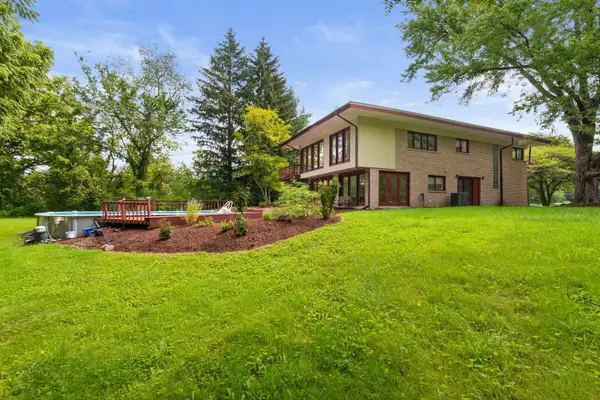 $499,900Active3 beds 3 baths2,338 sq. ft.
$499,900Active3 beds 3 baths2,338 sq. ft.4N270 Randall Road, St. Charles, IL 60175
MLS# 12441208Listed by: COLDWELL BANKER REALTY - New
 $496,990Active3 beds 3 baths1,794 sq. ft.
$496,990Active3 beds 3 baths1,794 sq. ft.273 Canal Drive, St. Charles, IL 60174
MLS# 12441672Listed by: DAYNAE GAUDIO - New
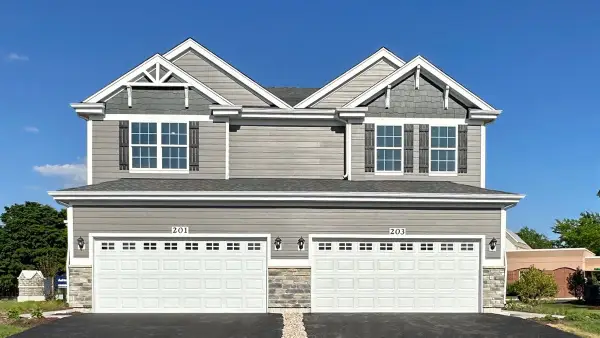 $494,990Active3 beds 3 baths1,794 sq. ft.
$494,990Active3 beds 3 baths1,794 sq. ft.271 Canal Drive, St. Charles, IL 60174
MLS# 12441679Listed by: DAYNAE GAUDIO - New
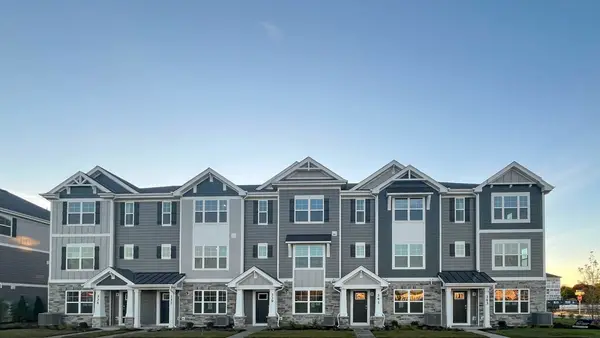 $459,990Active3 beds 3 baths1,827 sq. ft.
$459,990Active3 beds 3 baths1,827 sq. ft.447 Lakeshore Court, St. Charles, IL 60174
MLS# 12441685Listed by: DAYNAE GAUDIO
