4156 Meadow View Drive, St. Charles, IL 60175
Local realty services provided by:ERA Naper Realty

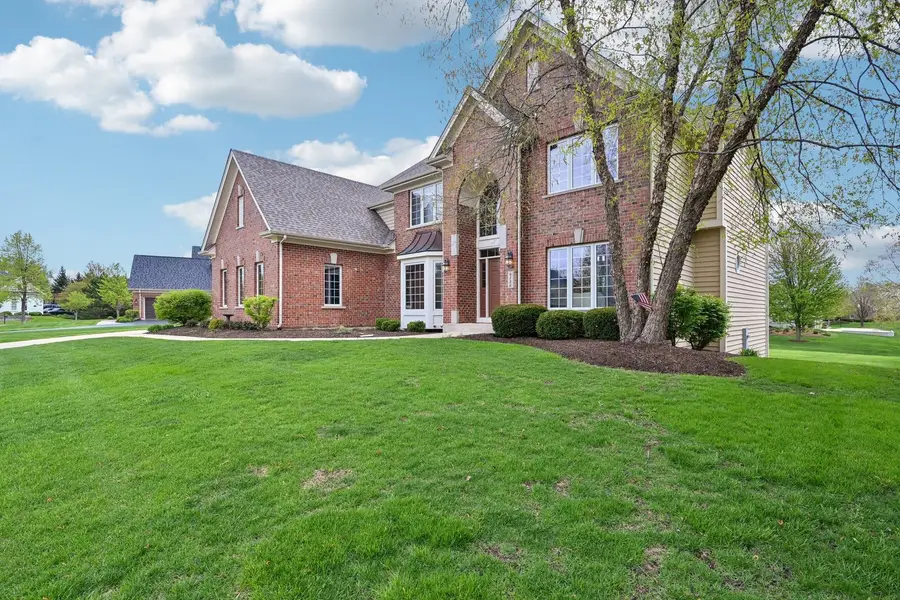
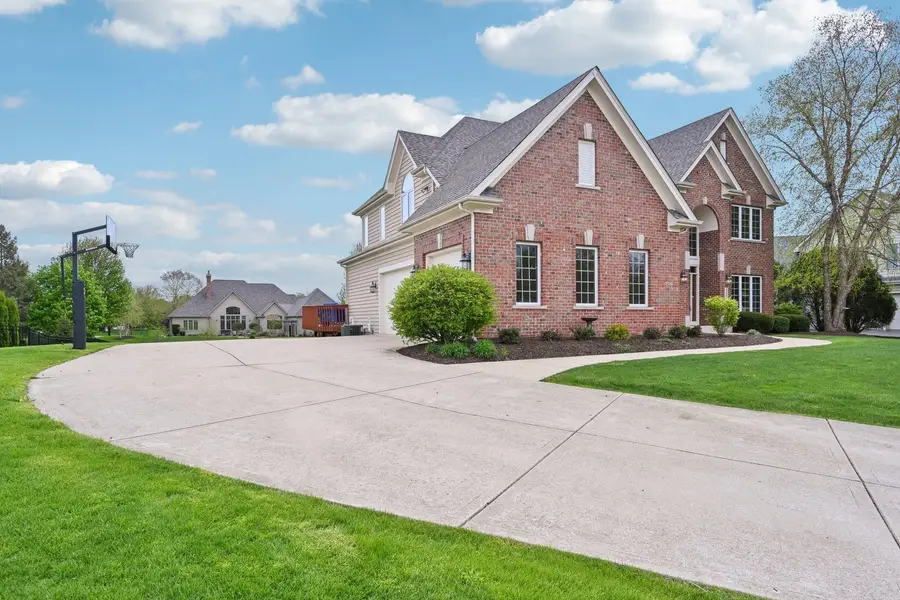
4156 Meadow View Drive,St. Charles, IL 60175
$839,900
- 4 Beds
- 5 Baths
- 3,482 sq. ft.
- Single family
- Active
Listed by:christopher paul
Office:redfin corporation
MLS#:12336412
Source:MLSNI
Price summary
- Price:$839,900
- Price per sq. ft.:$241.21
- Monthly HOA dues:$66
About this home
Welcome to this stunning 4-bedroom, 2.5-bath brick home in highly sought-after Saint Charles, offering elegant design, comfort, and unbeatable location. From the moment you arrive, the home's impressive curb appeal and stately brick facade set the tone. Step inside to find gleaming hardwood floors, soaring ceilings, and an abundance of natural light throughout. The main level features a gracious formal living room to the right and a charming formal dining room with bay window to the left. The expansive eat-in kitchen is a chef's dream with granite countertops, a center island, double oven, and seamless flow into the spacious family room-complete with a brick fireplace, vaulted ceilings, and walls of windows. A main floor office, which can double as a guest room, powder room, and laundry room add convenience and versatility. A split staircase leads to the luxurious primary suite featuring a spa-like bath with Jacuzzi tub, separate shower, oversized double vanity, and walk-in closet. The second bedroom has its own private ensuite, while the third and fourth bedrooms share a Jack and Jill bath. The finished English basement is perfect for entertaining with a large rec room, full bar, game room, exercise room, and full bath. Outside, enjoy a large partially fenced backyard with deck-ideal for gatherings or quiet relaxation. A spacious 3-car garage provides ample storage. Recent updates include: NEW roof & exterior paint (2023), central air unit (2022), and NEW dishwasher (2022). All just minutes from US-31, the scenic Fox River, shopping, dining, and entertainment. This exceptional home is not to be missed!
Contact an agent
Home facts
- Year built:2002
- Listing Id #:12336412
- Added:98 day(s) ago
- Updated:August 13, 2025 at 10:47 AM
Rooms and interior
- Bedrooms:4
- Total bathrooms:5
- Full bathrooms:4
- Half bathrooms:1
- Living area:3,482 sq. ft.
Heating and cooling
- Cooling:Central Air
- Heating:Forced Air, Natural Gas
Structure and exterior
- Year built:2002
- Building area:3,482 sq. ft.
Schools
- High school:St Charles North High School
- Middle school:Wredling Middle School
- Elementary school:Wild Rose Elementary School
Utilities
- Water:Shared Well
- Sewer:Public Sewer
Finances and disclosures
- Price:$839,900
- Price per sq. ft.:$241.21
- Tax amount:$15,931 (2023)
New listings near 4156 Meadow View Drive
- New
 $325,000Active2 beds 2 baths976 sq. ft.
$325,000Active2 beds 2 baths976 sq. ft.208 Millington Way #208, St. Charles, IL 60174
MLS# 12438800Listed by: BERKSHIRE HATHAWAY HOMESERVICES CHICAGO - New
 $1,100,000Active6 beds 7 baths7,959 sq. ft.
$1,100,000Active6 beds 7 baths7,959 sq. ft.6N729 Old Homestead Road, St. Charles, IL 60175
MLS# 12429457Listed by: COMPASS - New
 $424,800Active4 beds 3 baths1,904 sq. ft.
$424,800Active4 beds 3 baths1,904 sq. ft.740 Lexington Avenue, St. Charles, IL 60174
MLS# 12445084Listed by: RE/MAX ALL PRO - ST CHARLES - Open Fri, 4 to 6pmNew
 $585,000Active4 beds 3 baths2,352 sq. ft.
$585,000Active4 beds 3 baths2,352 sq. ft.40W679 White Fence Way, St. Charles, IL 60175
MLS# 12395283Listed by: BAIRD & WARNER FOX VALLEY - GENEVA - New
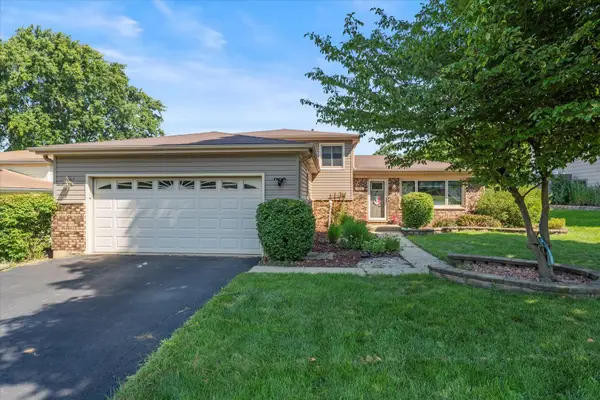 $395,000Active3 beds 2 baths1,759 sq. ft.
$395,000Active3 beds 2 baths1,759 sq. ft.1724 Patricia Lane, St. Charles, IL 60174
MLS# 12442692Listed by: INFINITI REALTY & DEVELOPMENT, INC. - Open Sun, 11am to 1pmNew
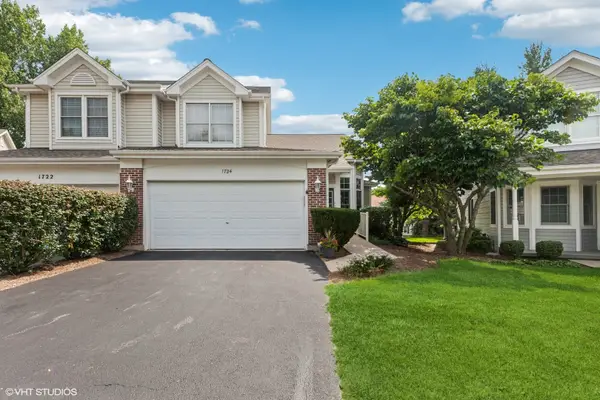 $494,900Active3 beds 3 baths2,276 sq. ft.
$494,900Active3 beds 3 baths2,276 sq. ft.1724 Waverly Circle, St. Charles, IL 60174
MLS# 12444694Listed by: COLDWELL BANKER REALTY - New
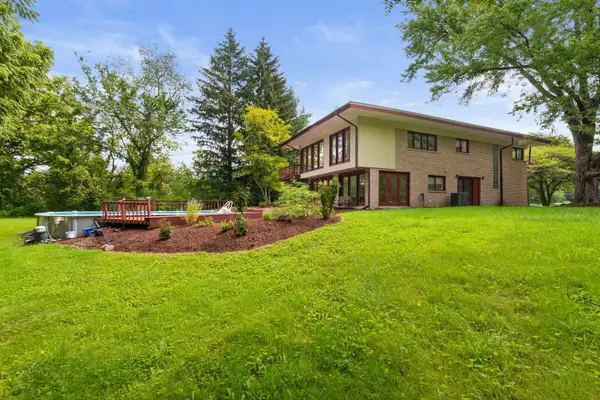 $499,900Active3 beds 3 baths2,338 sq. ft.
$499,900Active3 beds 3 baths2,338 sq. ft.4N270 Randall Road, St. Charles, IL 60175
MLS# 12441208Listed by: COLDWELL BANKER REALTY - New
 $496,990Active3 beds 3 baths1,794 sq. ft.
$496,990Active3 beds 3 baths1,794 sq. ft.273 Canal Drive, St. Charles, IL 60174
MLS# 12441672Listed by: DAYNAE GAUDIO - New
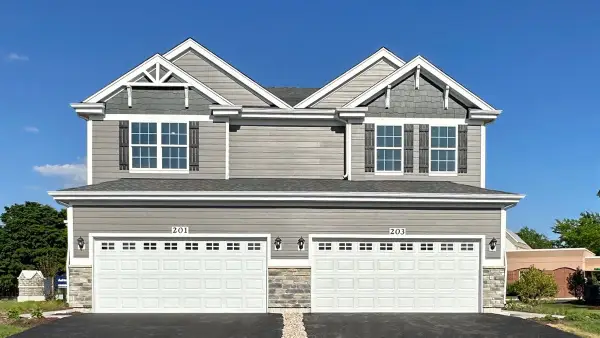 $494,990Active3 beds 3 baths1,794 sq. ft.
$494,990Active3 beds 3 baths1,794 sq. ft.271 Canal Drive, St. Charles, IL 60174
MLS# 12441679Listed by: DAYNAE GAUDIO - New
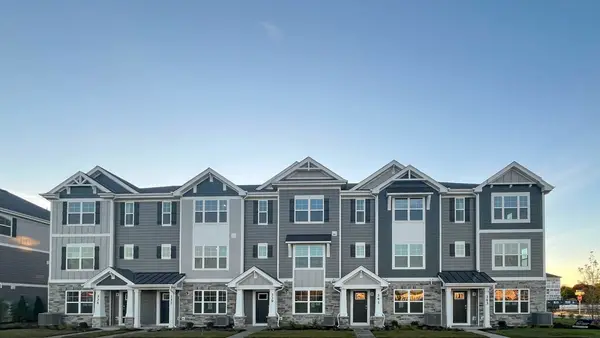 $459,990Active3 beds 3 baths1,827 sq. ft.
$459,990Active3 beds 3 baths1,827 sq. ft.447 Lakeshore Court, St. Charles, IL 60174
MLS# 12441685Listed by: DAYNAE GAUDIO
