41W951 Hunters Hill Drive, St. Charles, IL 60175
Local realty services provided by:ERA Naper Realty
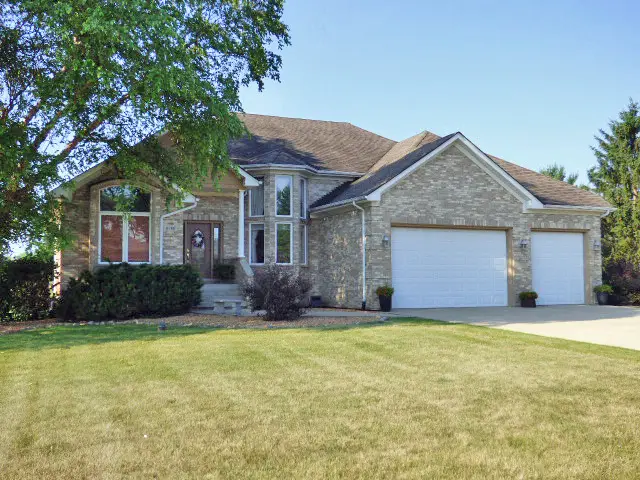
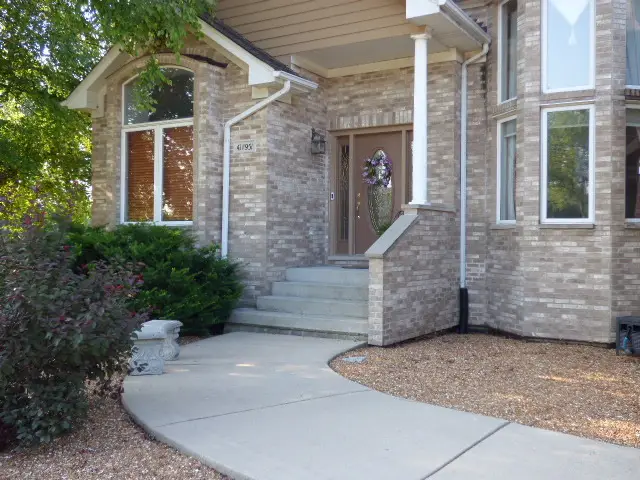
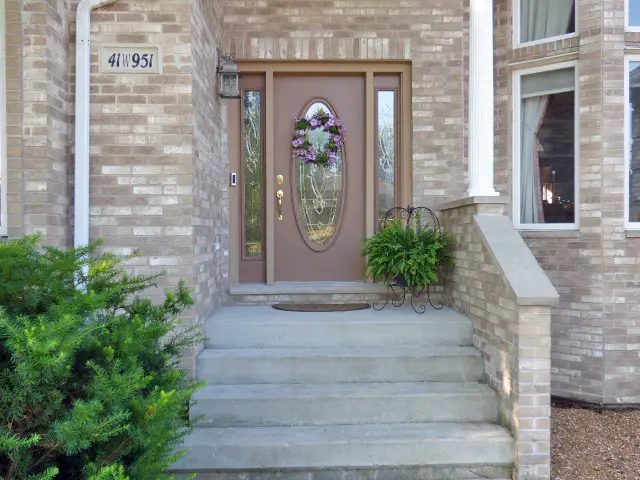
Listed by:stephanie doherty
Office:homesmart connect llc.
MLS#:12429378
Source:MLSNI
Price summary
- Price:$649,900
- Price per sq. ft.:$223.18
About this home
Beautiful & Meticulous Brick front 2 owner home nestled on 1.7 acre lot w/idyllic views! 4869 Sq.Ft. of living space~Spectacular open floor plan offers vaulted ceilings and an abundance of light~Spacious Living rm & Foyer has high ceilings w/hardwood floors & 2 story bay window~Family room boasts vaulted ceiling/arched Palladium window/fireplace & hardwood floor~ vaulted 1st floor office has french doors & hardwood floor~Huge chefs Kitchen offers Granite counters/Hickory cabinetry/stainless appliances(oven new 10-24) Island & bay window eating area~1st floor laundry includes washer(new 8-23) & dryer~convenient FIRST floor master suite has Barrel tray ceiling & amazing walk in closet boasting Custom organizers & shelving~Large master bath has tiled walls/double sink/whirlpool tub and BIDET~2nd level has 2 spacious bedrooms/full bath/loft & extra wide catwalk~Perfect finished ENGLISH basement designed for entertaining w/Game room/recreation area/Built in entertainment center~Lovely kitchenette boasts Cherry cabinets/Granite counters & stainless refrigerator/microwave~4th Bedroom & full bath perfect for guests~Enjoy backyard living w/24x23 2 tier deck/outdoor fireplace/built in Jenn-air grill~3 car garage has drive thru to back yard for easy access to mower ect & built in work bench~Central Vac~Ring camera~Furnace/smart thermostat replaced Nov. 2014~Exterior painted Sept. 2023~H2O heater new Nov.2024~AC new June 2024~2 Sump pumps w/battery back ups new Jan.2025~Ejector pump new May 2025~Desirable Hunters Hill subdivision(No HOA) is adjacent to Anderson park offering walking trails/baseball fields/Tennis courts/basketball courts & Playground ~ Access to Great western trail that has walking path to Wasco offering many restaurant's ect~Highly rated St.Charles schools too! No home sale contingency please.. Home sold as is
Contact an agent
Home facts
- Year built:2001
- Listing Id #:12429378
- Added:35 day(s) ago
- Updated:August 14, 2025 at 11:36 PM
Rooms and interior
- Bedrooms:4
- Total bathrooms:4
- Full bathrooms:3
- Half bathrooms:1
- Living area:2,912 sq. ft.
Heating and cooling
- Cooling:Central Air
- Heating:Forced Air, Natural Gas
Structure and exterior
- Roof:Asphalt
- Year built:2001
- Building area:2,912 sq. ft.
- Lot area:1.71 Acres
Schools
- High school:St Charles North High School
- Middle school:Thompson Middle School
- Elementary school:Wasco Elementary School
Finances and disclosures
- Price:$649,900
- Price per sq. ft.:$223.18
- Tax amount:$13,173 (2024)
New listings near 41W951 Hunters Hill Drive
- New
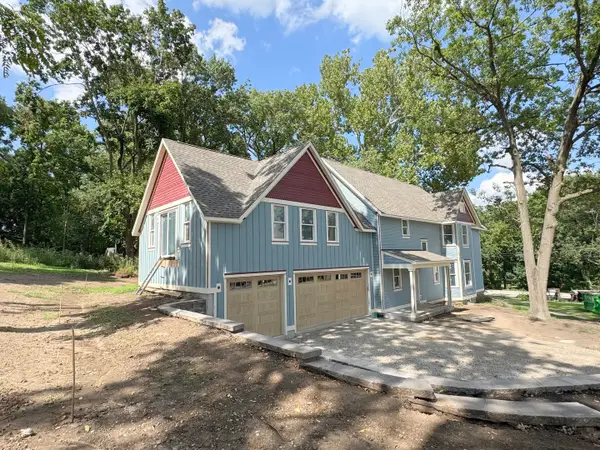 $1,099,900Active4 beds 4 baths3,500 sq. ft.
$1,099,900Active4 beds 4 baths3,500 sq. ft.885 Geneva Road, St. Charles, IL 60174
MLS# 12437096Listed by: PREMIER LIVING PROPERTIES - New
 $325,000Active2 beds 2 baths976 sq. ft.
$325,000Active2 beds 2 baths976 sq. ft.208 Millington Way #208, St. Charles, IL 60174
MLS# 12438800Listed by: BERKSHIRE HATHAWAY HOMESERVICES CHICAGO - New
 $1,100,000Active6 beds 7 baths7,959 sq. ft.
$1,100,000Active6 beds 7 baths7,959 sq. ft.6N729 Old Homestead Road, St. Charles, IL 60175
MLS# 12429457Listed by: COMPASS - New
 $424,800Active4 beds 3 baths1,904 sq. ft.
$424,800Active4 beds 3 baths1,904 sq. ft.740 Lexington Avenue, St. Charles, IL 60174
MLS# 12445084Listed by: RE/MAX ALL PRO - ST CHARLES - Open Fri, 4 to 6pmNew
 $585,000Active4 beds 3 baths2,352 sq. ft.
$585,000Active4 beds 3 baths2,352 sq. ft.40W679 White Fence Way, St. Charles, IL 60175
MLS# 12395283Listed by: BAIRD & WARNER FOX VALLEY - GENEVA - New
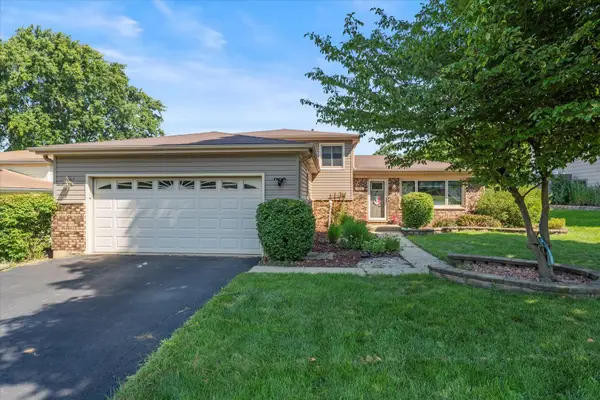 $395,000Active3 beds 2 baths1,759 sq. ft.
$395,000Active3 beds 2 baths1,759 sq. ft.1724 Patricia Lane, St. Charles, IL 60174
MLS# 12442692Listed by: INFINITI REALTY & DEVELOPMENT, INC. - Open Sun, 11am to 1pmNew
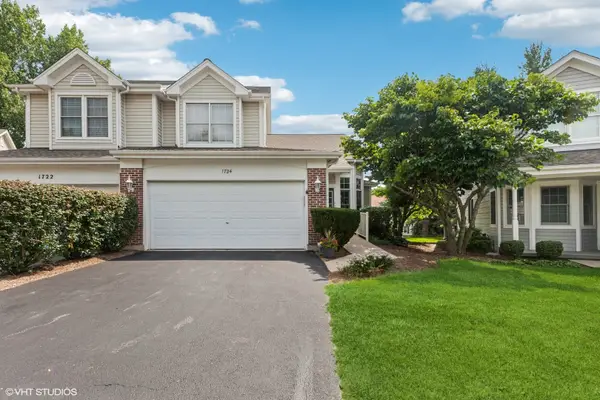 $494,900Active3 beds 3 baths2,276 sq. ft.
$494,900Active3 beds 3 baths2,276 sq. ft.1724 Waverly Circle, St. Charles, IL 60174
MLS# 12444694Listed by: COLDWELL BANKER REALTY - New
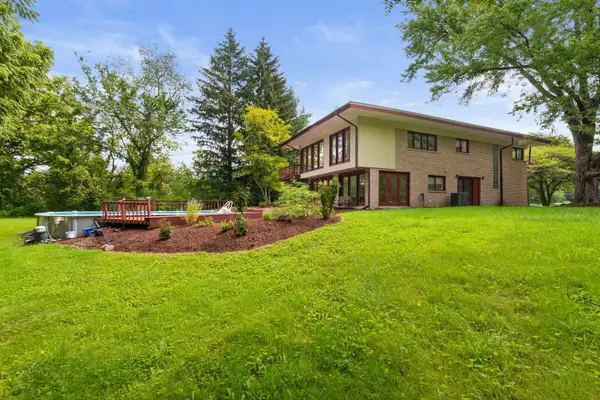 $499,900Active3 beds 3 baths2,338 sq. ft.
$499,900Active3 beds 3 baths2,338 sq. ft.4N270 Randall Road, St. Charles, IL 60175
MLS# 12441208Listed by: COLDWELL BANKER REALTY - New
 $496,990Active3 beds 3 baths1,794 sq. ft.
$496,990Active3 beds 3 baths1,794 sq. ft.273 Canal Drive, St. Charles, IL 60174
MLS# 12441672Listed by: DAYNAE GAUDIO - New
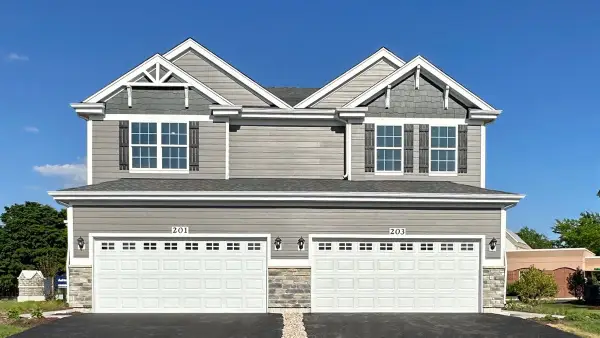 $494,990Active3 beds 3 baths1,794 sq. ft.
$494,990Active3 beds 3 baths1,794 sq. ft.271 Canal Drive, St. Charles, IL 60174
MLS# 12441679Listed by: DAYNAE GAUDIO
