42W201 Silver Glen Road, St. Charles, IL 60175
Local realty services provided by:ERA Naper Realty

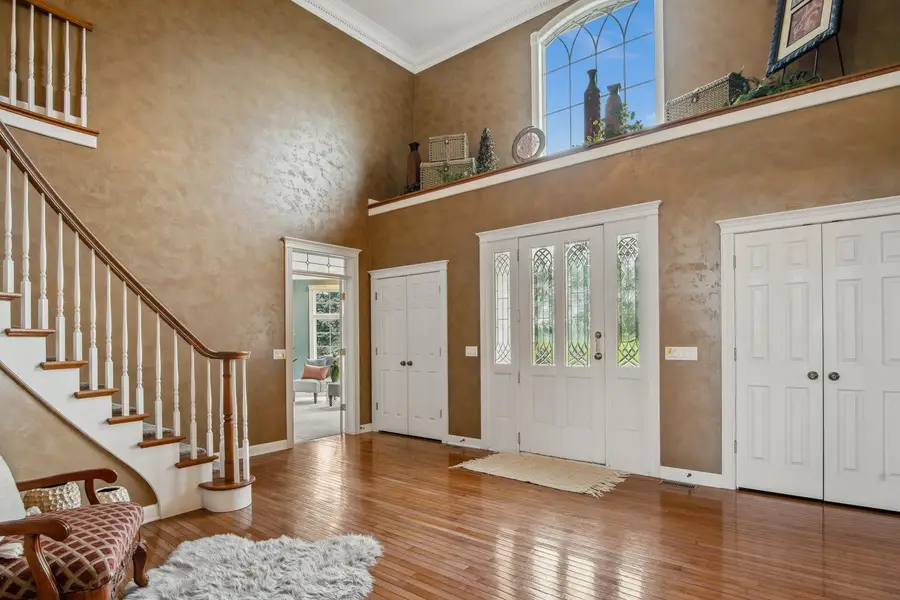
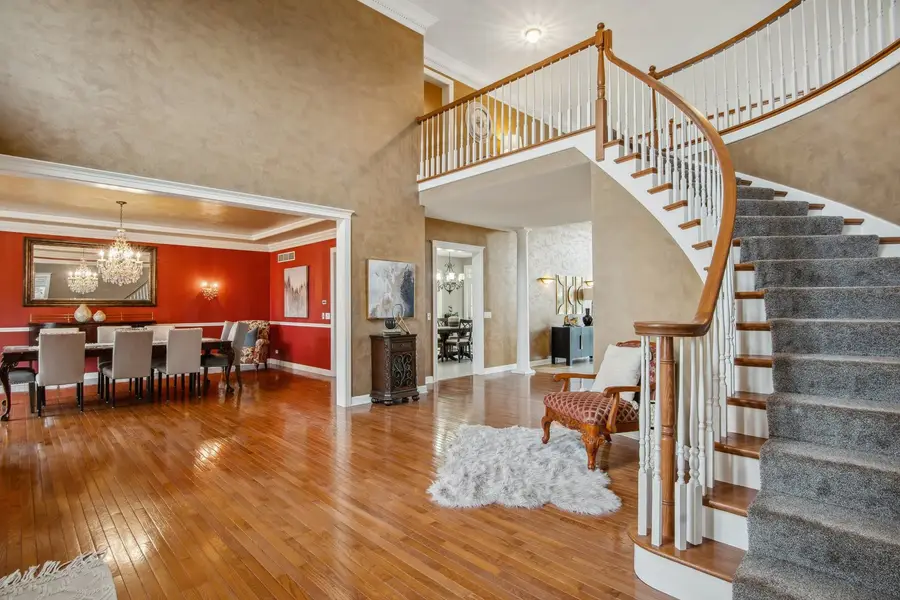
Listed by:matthew kombrink
Office:one source realty
MLS#:12396838
Source:MLSNI
Price summary
- Price:$1,495,000
- Price per sq. ft.:$146.07
About this home
Tucked away on a private 3-acre lot, this all-brick custom estate offers over 10,000 square feet of luxury living and total privacy. Inside, you'll find a grand foyer with a curved staircase and catwalk overlooking a soaring two-story family room with floor-to-ceiling windows and a fireplace. The main level includes formal living and dining rooms, an office with fireplace and private deck, a den with built-ins and deck access, and a stunning chef's kitchen featuring white cabinetry, granite countertops, under-cabinet lighting, stainless steel appliances, breakfast island, and a sunlit eating area that opens to a four-season sunroom with panoramic views. A second staircase leads to a spacious indoor pool with auto cover, skylights, and atrium doors in a spectacular 44x31 pool house, plus a workout space, full bath, and wet bar with extensive cabinetry. The upper level boasts a luxurious primary suite with double walk-in closets and a spa-like bath with dual vanities, lighted makeup area, free-standing tub, and oversized rain shower, along with three additional bedrooms-one with a private bath and two sharing a Jack & Jill. Enjoy year-round outdoor living with an expansive upper deck, multiple brick paver patios, pergola, attached gas grill, and breathtaking sunset views. Car lovers will appreciate the attached 3-car garage and separate all-brick 1,900-square-foot garage that fits up to 10 vehicles or all your toys. With white trim detail throughout, this home is perfect for entertaining or creating unforgettable family moments-fish, ice skate, ride ATVs, or just relax in peace. Ideally located near forest preserves, parks, and downtown St. Charles with its vibrant shopping and dining, this home is a rare blend of elegance, recreation, and space to thrive.
Contact an agent
Home facts
- Year built:1997
- Listing Id #:12396838
- Added:56 day(s) ago
- Updated:August 13, 2025 at 10:47 AM
Rooms and interior
- Bedrooms:4
- Total bathrooms:6
- Full bathrooms:5
- Half bathrooms:1
- Living area:10,235 sq. ft.
Heating and cooling
- Cooling:Central Air, Zoned
- Heating:Forced Air, Natural Gas, Sep Heating Systems - 2+, Zoned
Structure and exterior
- Roof:Asphalt
- Year built:1997
- Building area:10,235 sq. ft.
- Lot area:3 Acres
Schools
- High school:St Charles North High School
- Middle school:Thompson Middle School
- Elementary school:Wasco Elementary School
Finances and disclosures
- Price:$1,495,000
- Price per sq. ft.:$146.07
- Tax amount:$31,853 (2024)
New listings near 42W201 Silver Glen Road
- New
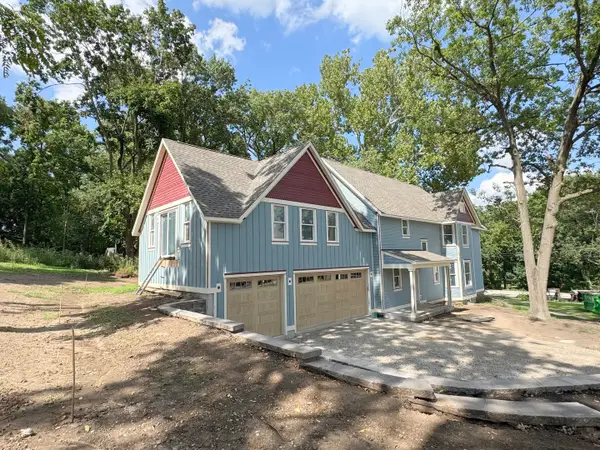 $1,099,900Active4 beds 4 baths3,500 sq. ft.
$1,099,900Active4 beds 4 baths3,500 sq. ft.885 Geneva Road, St. Charles, IL 60174
MLS# 12437096Listed by: PREMIER LIVING PROPERTIES - New
 $325,000Active2 beds 2 baths976 sq. ft.
$325,000Active2 beds 2 baths976 sq. ft.208 Millington Way #208, St. Charles, IL 60174
MLS# 12438800Listed by: BERKSHIRE HATHAWAY HOMESERVICES CHICAGO - New
 $1,100,000Active6 beds 7 baths7,959 sq. ft.
$1,100,000Active6 beds 7 baths7,959 sq. ft.6N729 Old Homestead Road, St. Charles, IL 60175
MLS# 12429457Listed by: COMPASS - New
 $424,800Active4 beds 3 baths1,904 sq. ft.
$424,800Active4 beds 3 baths1,904 sq. ft.740 Lexington Avenue, St. Charles, IL 60174
MLS# 12445084Listed by: RE/MAX ALL PRO - ST CHARLES - Open Fri, 4 to 6pmNew
 $585,000Active4 beds 3 baths2,352 sq. ft.
$585,000Active4 beds 3 baths2,352 sq. ft.40W679 White Fence Way, St. Charles, IL 60175
MLS# 12395283Listed by: BAIRD & WARNER FOX VALLEY - GENEVA - New
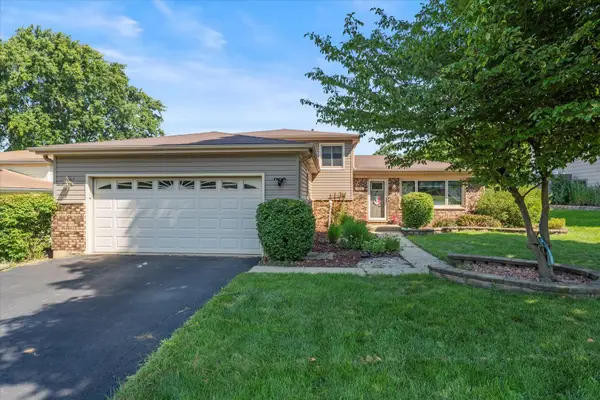 $395,000Active3 beds 2 baths1,759 sq. ft.
$395,000Active3 beds 2 baths1,759 sq. ft.1724 Patricia Lane, St. Charles, IL 60174
MLS# 12442692Listed by: INFINITI REALTY & DEVELOPMENT, INC. - Open Sun, 11am to 1pmNew
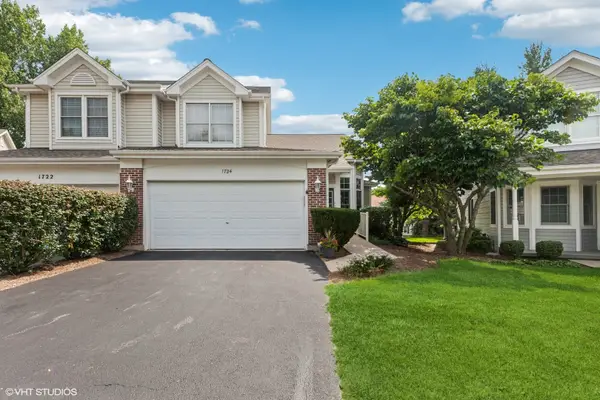 $494,900Active3 beds 3 baths2,276 sq. ft.
$494,900Active3 beds 3 baths2,276 sq. ft.1724 Waverly Circle, St. Charles, IL 60174
MLS# 12444694Listed by: COLDWELL BANKER REALTY - New
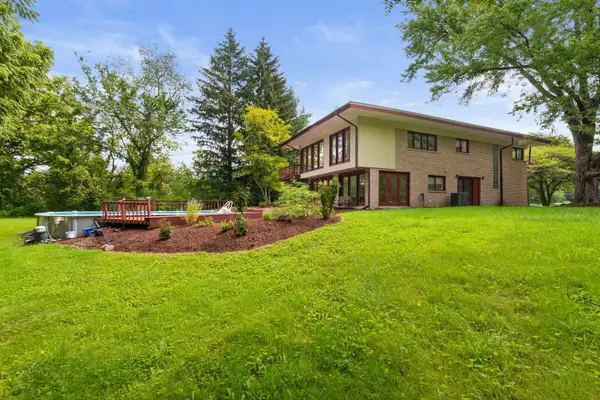 $499,900Active3 beds 3 baths2,338 sq. ft.
$499,900Active3 beds 3 baths2,338 sq. ft.4N270 Randall Road, St. Charles, IL 60175
MLS# 12441208Listed by: COLDWELL BANKER REALTY - New
 $496,990Active3 beds 3 baths1,794 sq. ft.
$496,990Active3 beds 3 baths1,794 sq. ft.273 Canal Drive, St. Charles, IL 60174
MLS# 12441672Listed by: DAYNAE GAUDIO - New
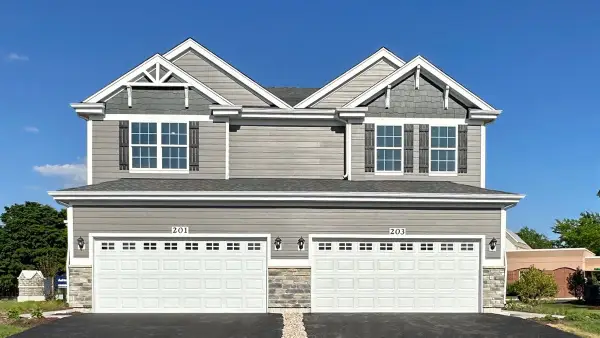 $494,990Active3 beds 3 baths1,794 sq. ft.
$494,990Active3 beds 3 baths1,794 sq. ft.271 Canal Drive, St. Charles, IL 60174
MLS# 12441679Listed by: DAYNAE GAUDIO
