42W285 Retreat Court #2, St. Charles, IL 60175
Local realty services provided by:ERA Naper Realty
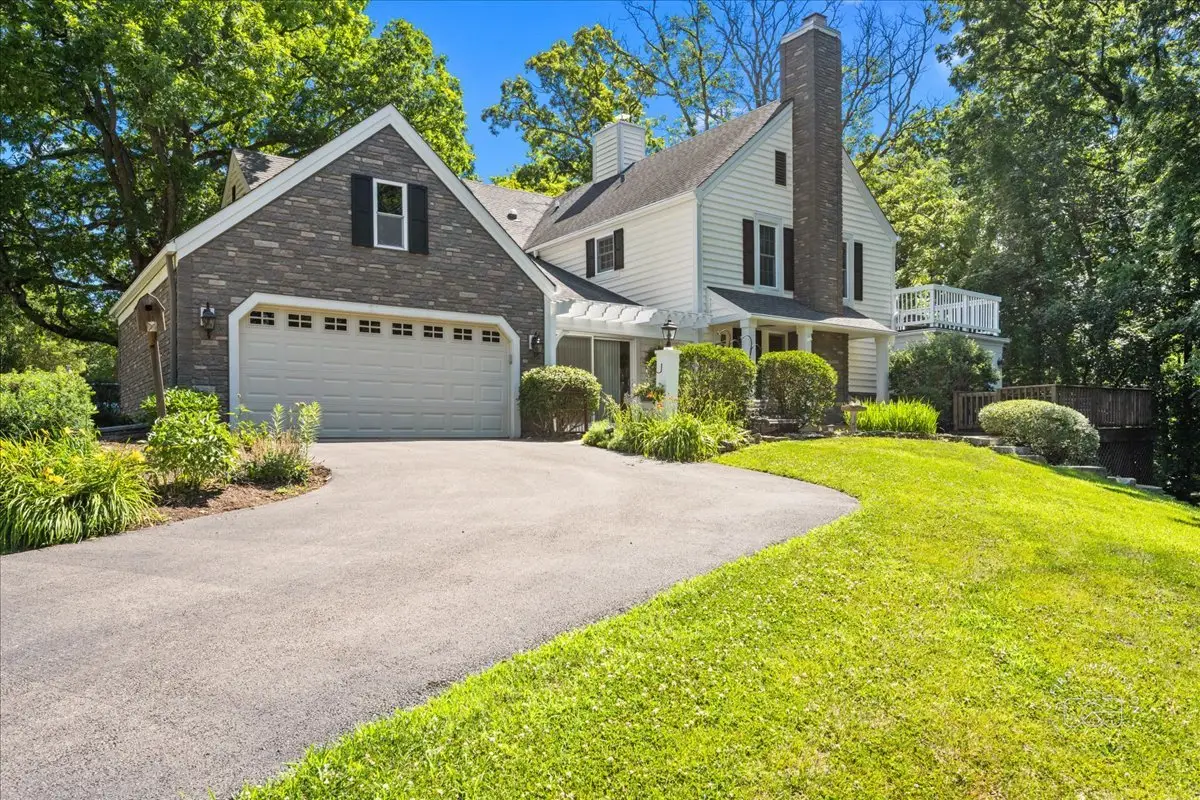
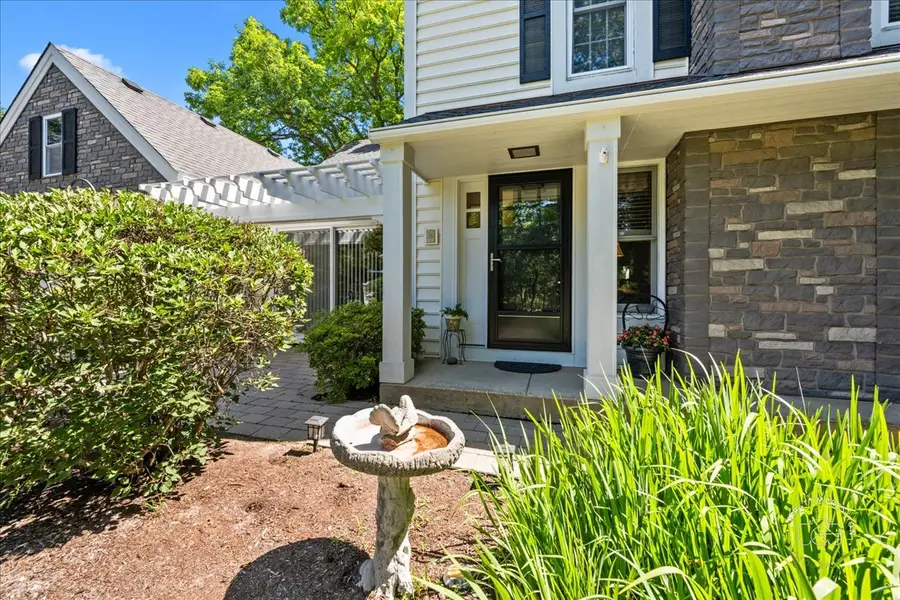

42W285 Retreat Court #2,St. Charles, IL 60175
$425,000
- 2 Beds
- 4 Baths
- 1,729 sq. ft.
- Single family
- Pending
Listed by:sue stalzer
Office:baird & warner fox valley - geneva
MLS#:12404012
Source:MLSNI
Price summary
- Price:$425,000
- Price per sq. ft.:$245.81
- Monthly HOA dues:$83.33
About this home
Rarely available Manor Home in the Windings!!! So many improvements have been made and the flexible floorplan gives so many options! It's got the best location, a lovely yard, and sits next to forest preserve and the Great Western Trail for maximum privacy and serenity! Oh!! And it's only a block away from the clubhouse, pool, and tennis courts! The main level has a nice welcoming entryway, large formal living room that includes a fireplace and a wet bar! The dining room connects to the living room making this the most wonderful space to gather with family and friends. The kitchen has a vaulted ceiling and opens directly to the front patio and letting all the sunshine in. At the opposite end of the house is a sunroom and a large den. The den has a full bath. If a first floor master works better for your needs, simply adding a door to the sunroom will create a lovely suite with a private door to the deck. The area is already framed for a door which makes it so easy!!! Upstairs is a large master bedroom with an attached half bath and a private deck to enjoy the view. A second bedroom and full bath in the hall make the home very functional. The full basement has been finished with a huge family room and bar/kitchenette! Walk right out to the lower level patio and straight into the yard. And so much has been done! Fresh paint 2025, new balcony 2025, new water heater 2025, new deck 2024, driveway replaced 2021, front door and sidelights 2020, basement finished 2018, carpet in the den 2017, garage door replaced 2015, new siding gutters, gutter guards 2014, roof 2013, furnace and A/C 2013 and maintained every year!
Contact an agent
Home facts
- Year built:1979
- Listing Id #:12404012
- Added:42 day(s) ago
- Updated:August 13, 2025 at 07:39 AM
Rooms and interior
- Bedrooms:2
- Total bathrooms:4
- Full bathrooms:2
- Half bathrooms:2
- Living area:1,729 sq. ft.
Heating and cooling
- Cooling:Central Air
- Heating:Forced Air, Natural Gas
Structure and exterior
- Roof:Asphalt
- Year built:1979
- Building area:1,729 sq. ft.
Schools
- High school:Central High School
- Middle school:Central Middle School
- Elementary school:Lily Lake Grade School
Utilities
- Water:Shared Well
- Sewer:Public Sewer
Finances and disclosures
- Price:$425,000
- Price per sq. ft.:$245.81
New listings near 42W285 Retreat Court #2
- New
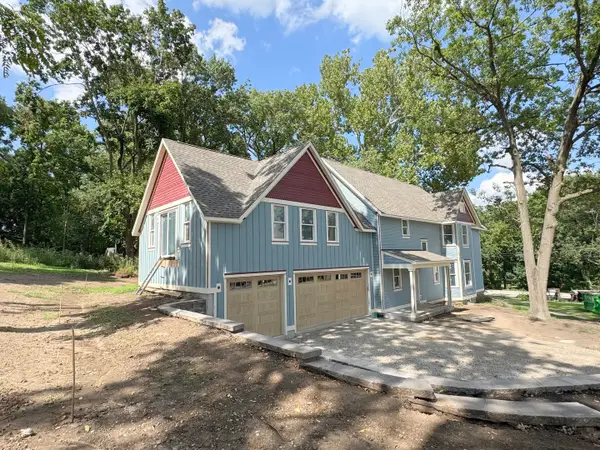 $1,099,900Active4 beds 4 baths3,500 sq. ft.
$1,099,900Active4 beds 4 baths3,500 sq. ft.885 Geneva Road, St. Charles, IL 60174
MLS# 12437096Listed by: PREMIER LIVING PROPERTIES - New
 $325,000Active2 beds 2 baths976 sq. ft.
$325,000Active2 beds 2 baths976 sq. ft.208 Millington Way #208, St. Charles, IL 60174
MLS# 12438800Listed by: BERKSHIRE HATHAWAY HOMESERVICES CHICAGO - New
 $1,100,000Active6 beds 7 baths7,959 sq. ft.
$1,100,000Active6 beds 7 baths7,959 sq. ft.6N729 Old Homestead Road, St. Charles, IL 60175
MLS# 12429457Listed by: COMPASS - New
 $424,800Active4 beds 3 baths1,904 sq. ft.
$424,800Active4 beds 3 baths1,904 sq. ft.740 Lexington Avenue, St. Charles, IL 60174
MLS# 12445084Listed by: RE/MAX ALL PRO - ST CHARLES - Open Fri, 4 to 6pmNew
 $585,000Active4 beds 3 baths2,352 sq. ft.
$585,000Active4 beds 3 baths2,352 sq. ft.40W679 White Fence Way, St. Charles, IL 60175
MLS# 12395283Listed by: BAIRD & WARNER FOX VALLEY - GENEVA - New
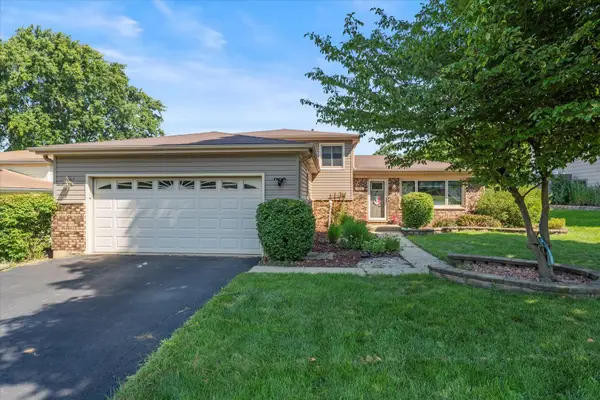 $395,000Active3 beds 2 baths1,759 sq. ft.
$395,000Active3 beds 2 baths1,759 sq. ft.1724 Patricia Lane, St. Charles, IL 60174
MLS# 12442692Listed by: INFINITI REALTY & DEVELOPMENT, INC. - Open Sun, 11am to 1pmNew
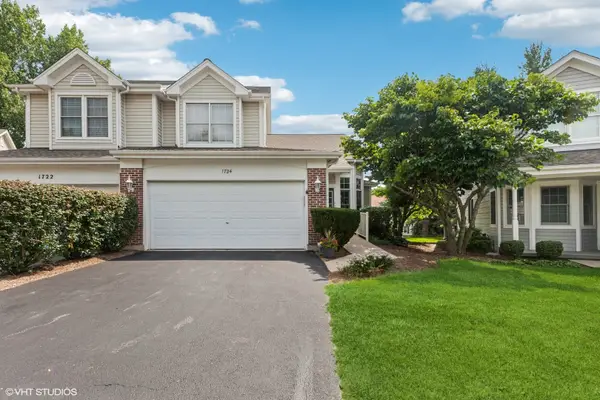 $494,900Active3 beds 3 baths2,276 sq. ft.
$494,900Active3 beds 3 baths2,276 sq. ft.1724 Waverly Circle, St. Charles, IL 60174
MLS# 12444694Listed by: COLDWELL BANKER REALTY - New
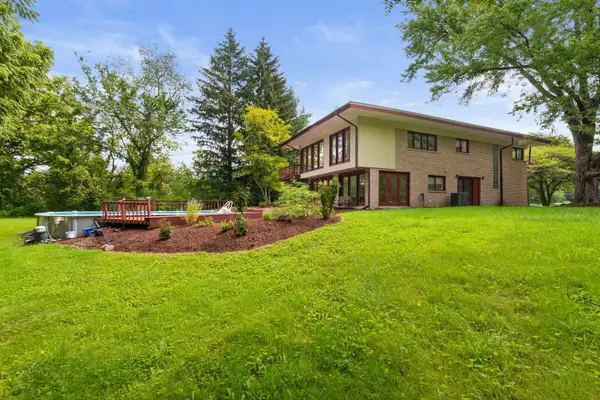 $499,900Active3 beds 3 baths2,338 sq. ft.
$499,900Active3 beds 3 baths2,338 sq. ft.4N270 Randall Road, St. Charles, IL 60175
MLS# 12441208Listed by: COLDWELL BANKER REALTY - New
 $496,990Active3 beds 3 baths1,794 sq. ft.
$496,990Active3 beds 3 baths1,794 sq. ft.273 Canal Drive, St. Charles, IL 60174
MLS# 12441672Listed by: DAYNAE GAUDIO - New
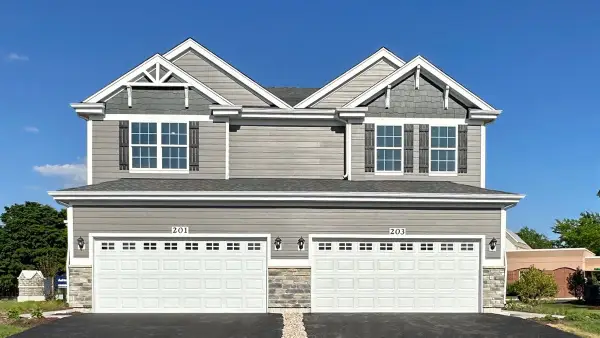 $494,990Active3 beds 3 baths1,794 sq. ft.
$494,990Active3 beds 3 baths1,794 sq. ft.271 Canal Drive, St. Charles, IL 60174
MLS# 12441679Listed by: DAYNAE GAUDIO
