42W316 W Silver Glen Road, St. Charles, IL 60175
Local realty services provided by:Results Realty ERA Powered
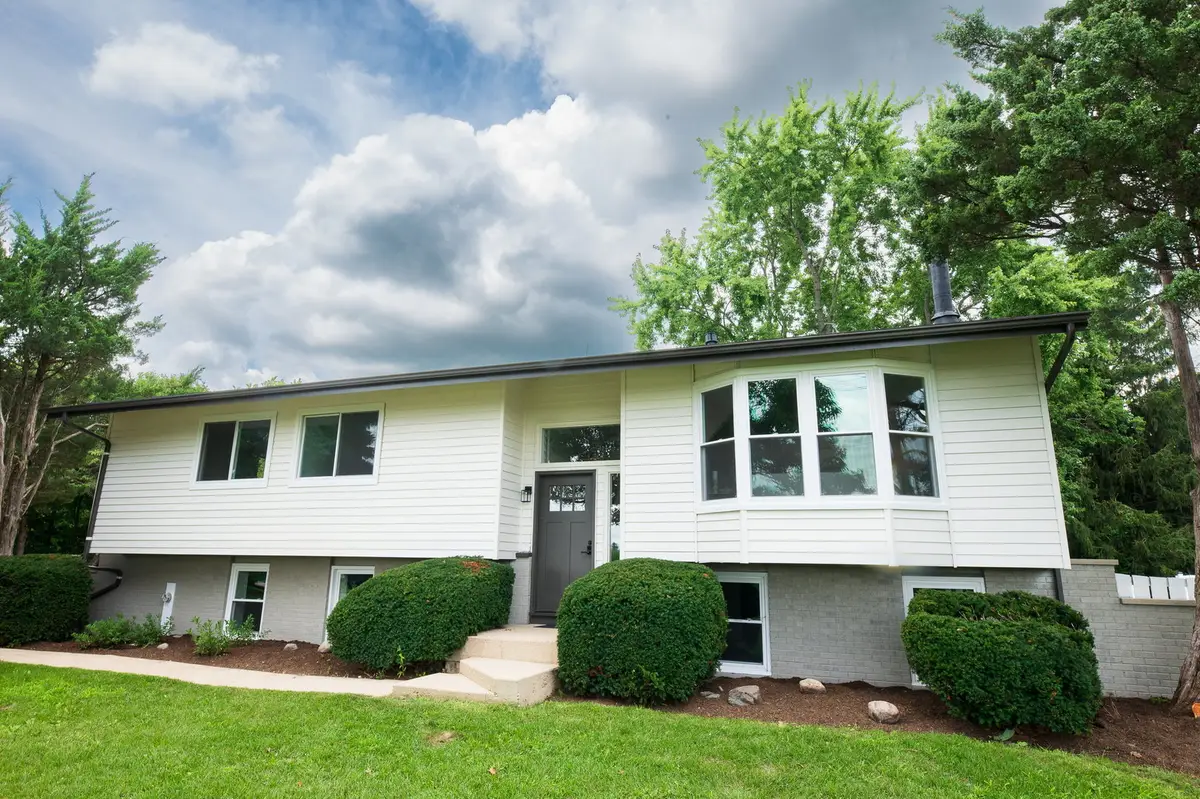
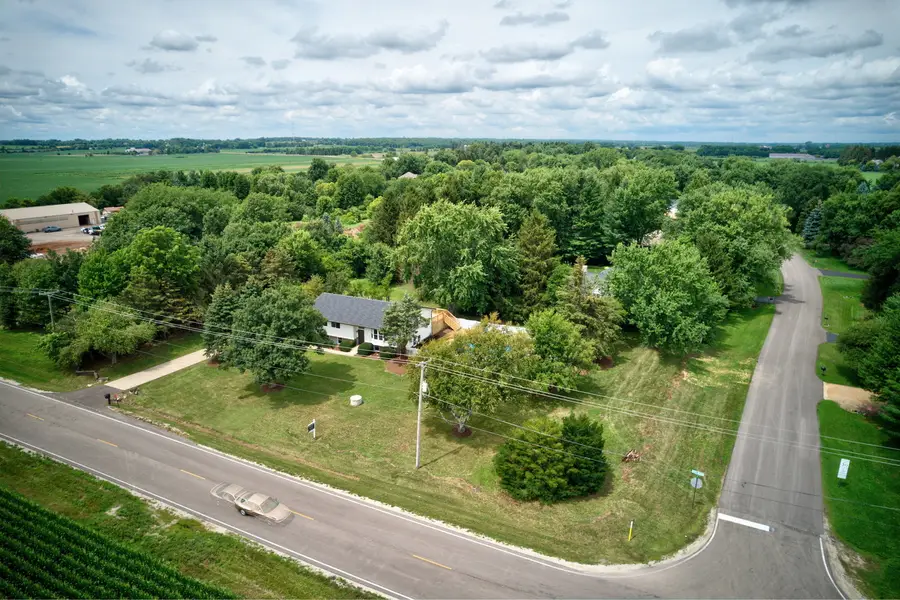
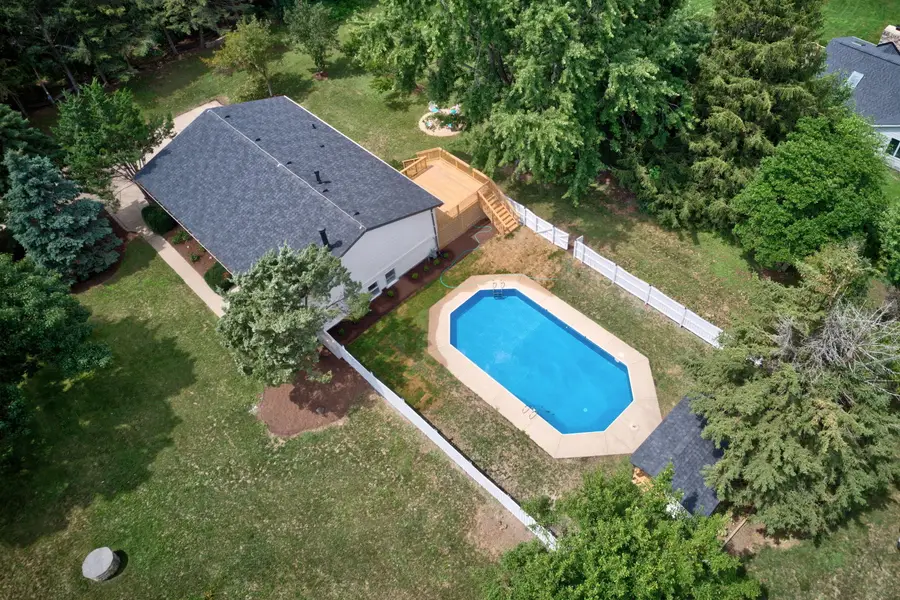
42W316 W Silver Glen Road,St. Charles, IL 60175
$519,000
- 3 Beds
- 3 Baths
- 1,850 sq. ft.
- Single family
- Active
Listed by:uriel manjarrez
Office:exclusive living, inc
MLS#:12430078
Source:MLSNI
Price summary
- Price:$519,000
- Price per sq. ft.:$280.54
About this home
Modern Luxury Meets Backyard Paradise! Get ready to fall in love with this fully remodeled showstopper in St. Charles. This one has everything you've been waiting for - and more. Set on a spacious, private lot, this home blends upscale modern living with the feel of a personal resort. From the moment you step inside, you're greeted with high-end finishes, wide-open spaces, and natural light that floods every room. The brand-new chef's kitchen features custom cabinetry, sleek quartz countertops, stainless steel appliances, and an island that's perfect for entertaining or weeknight dinners. The open-concept living and dining areas are stylish yet comfortable, with brand-new flooring, modern lighting, and fresh paint throughout. Every inch of this home has been thoughtfully updated - from the spa-inspired bathrooms to the finished basement ready for movie nights or game day. But the real wow factor? Step outside to your own private resort. A huge inground pool is the centerpiece of the beautifully landscaped backyard, surrounded by a brand new deck this space is made for summer BBQs, pool parties, or just soaking up the sun in peace. But this home doesn't just look good - it's been remodeled for peace of mind with brand new furnace & AC, water heater, new roof, new pool liner which will offer years of maintenance-free enjoyment. Whether you're hosting, relaxing, or raising a family, this home checks every box, don't wait as homes like this don't come on the market often!
Contact an agent
Home facts
- Year built:1971
- Listing Id #:12430078
- Added:17 day(s) ago
- Updated:August 13, 2025 at 10:47 AM
Rooms and interior
- Bedrooms:3
- Total bathrooms:3
- Full bathrooms:2
- Half bathrooms:1
- Living area:1,850 sq. ft.
Heating and cooling
- Cooling:Central Air
- Heating:Natural Gas
Structure and exterior
- Roof:Asphalt
- Year built:1971
- Building area:1,850 sq. ft.
Schools
- High school:St Charles North High School
- Middle school:Thompson Middle School
- Elementary school:Wasco Elementary School
Finances and disclosures
- Price:$519,000
- Price per sq. ft.:$280.54
- Tax amount:$6,902 (2024)
New listings near 42W316 W Silver Glen Road
- New
 $325,000Active2 beds 2 baths976 sq. ft.
$325,000Active2 beds 2 baths976 sq. ft.208 Millington Way #208, St. Charles, IL 60174
MLS# 12438800Listed by: BERKSHIRE HATHAWAY HOMESERVICES CHICAGO - New
 $1,100,000Active6 beds 7 baths7,959 sq. ft.
$1,100,000Active6 beds 7 baths7,959 sq. ft.6N729 Old Homestead Road, St. Charles, IL 60175
MLS# 12429457Listed by: COMPASS - New
 $424,800Active4 beds 3 baths1,904 sq. ft.
$424,800Active4 beds 3 baths1,904 sq. ft.740 Lexington Avenue, St. Charles, IL 60174
MLS# 12445084Listed by: RE/MAX ALL PRO - ST CHARLES - Open Fri, 4 to 6pmNew
 $585,000Active4 beds 3 baths2,352 sq. ft.
$585,000Active4 beds 3 baths2,352 sq. ft.40W679 White Fence Way, St. Charles, IL 60175
MLS# 12395283Listed by: BAIRD & WARNER FOX VALLEY - GENEVA - New
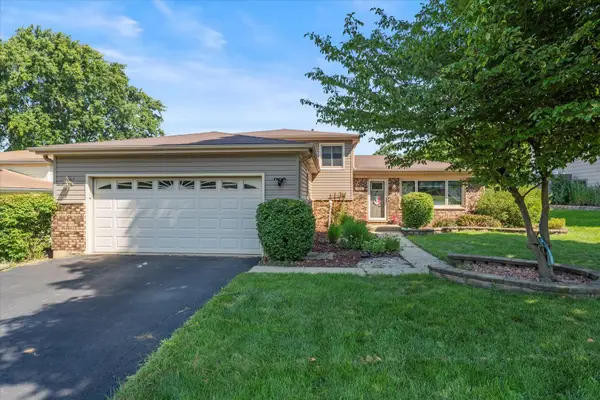 $395,000Active3 beds 2 baths1,759 sq. ft.
$395,000Active3 beds 2 baths1,759 sq. ft.1724 Patricia Lane, St. Charles, IL 60174
MLS# 12442692Listed by: INFINITI REALTY & DEVELOPMENT, INC. - Open Sun, 11am to 1pmNew
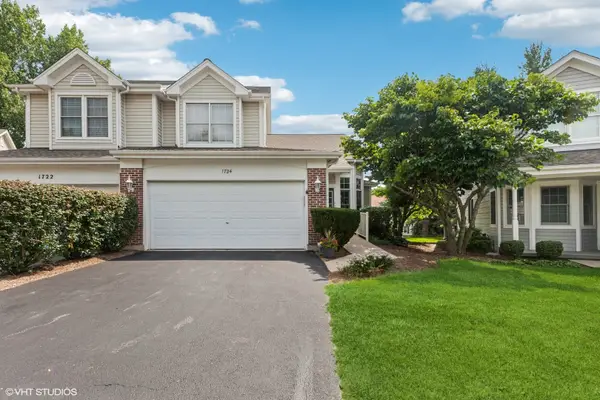 $494,900Active3 beds 3 baths2,276 sq. ft.
$494,900Active3 beds 3 baths2,276 sq. ft.1724 Waverly Circle, St. Charles, IL 60174
MLS# 12444694Listed by: COLDWELL BANKER REALTY - New
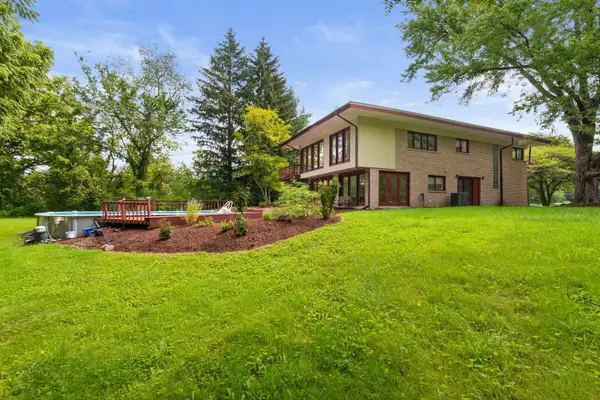 $499,900Active3 beds 3 baths2,338 sq. ft.
$499,900Active3 beds 3 baths2,338 sq. ft.4N270 Randall Road, St. Charles, IL 60175
MLS# 12441208Listed by: COLDWELL BANKER REALTY - New
 $496,990Active3 beds 3 baths1,794 sq. ft.
$496,990Active3 beds 3 baths1,794 sq. ft.273 Canal Drive, St. Charles, IL 60174
MLS# 12441672Listed by: DAYNAE GAUDIO - New
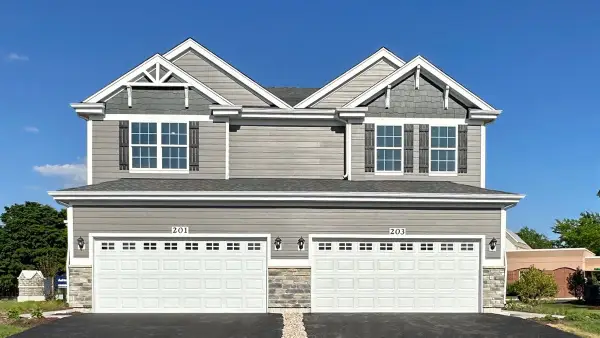 $494,990Active3 beds 3 baths1,794 sq. ft.
$494,990Active3 beds 3 baths1,794 sq. ft.271 Canal Drive, St. Charles, IL 60174
MLS# 12441679Listed by: DAYNAE GAUDIO - New
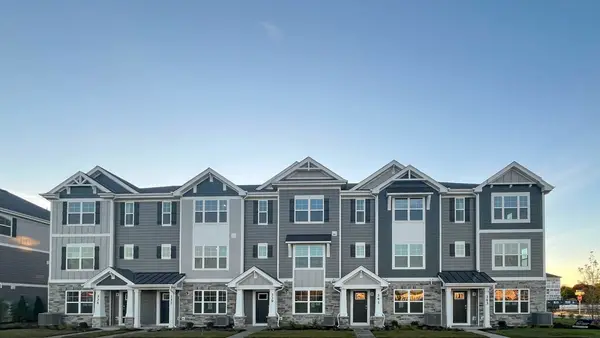 $459,990Active3 beds 3 baths1,827 sq. ft.
$459,990Active3 beds 3 baths1,827 sq. ft.447 Lakeshore Court, St. Charles, IL 60174
MLS# 12441685Listed by: DAYNAE GAUDIO
