42W396 Hawthorne Court, St. Charles, IL 60175
Local realty services provided by:ERA Naper Realty



42W396 Hawthorne Court,St. Charles, IL 60175
$279,900
- 2 Beds
- 2 Baths
- 964 sq. ft.
- Townhouse
- Pending
Listed by:tamara o'connor
Office:premier living properties
MLS#:12407547
Source:MLSNI
Price summary
- Price:$279,900
- Price per sq. ft.:$290.35
- Monthly HOA dues:$358
About this home
Tucked into a quiet cul-de-sac in the highly sought-after Windings of Ferson Creek, this rarely available 2-bedroom, 1.1-bath ranch townhome offers effortless main-floor living, scenic wooded views, and incredible community amenities. A charming private courtyard welcomes you in, complete with a front deck and gas grill - perfect for relaxing or entertaining. Step inside to an open-concept layout with a vaulted great room featuring a beamed ceiling, cozy gas fireplace, and casual dining space. Dual sliding glass doors lead to both back and side decks, offering multiple outdoor spaces to enjoy nature from every angle. The updated kitchen features white cabinetry, a breakfast bar, and its own sliding glass door to the courtyard deck. The spacious master suite offers a private bath and the sunny second bedroom is conveniently located next to the powder room. The finished basement includes a large rec room and game area with a decorative fireplace, laundry area, and additional unfinished space for storage or mechanicals. Two car attached garage, 301 schools. Enjoy the serene surroundings along with easy access to the newly renovated clubhouse, pool, tennis courts, park, trails, pond, sledding hill, camping area, and bike path. Just minutes to the Metra stations in Elburn and La Fox, Lily Lake Elementary, and area shopping. A rare opportunity in an incredible setting!
Contact an agent
Home facts
- Year built:1975
- Listing Id #:12407547
- Added:33 day(s) ago
- Updated:August 13, 2025 at 07:45 AM
Rooms and interior
- Bedrooms:2
- Total bathrooms:2
- Full bathrooms:1
- Half bathrooms:1
- Living area:964 sq. ft.
Heating and cooling
- Cooling:Central Air
- Heating:Forced Air, Natural Gas
Structure and exterior
- Roof:Asphalt
- Year built:1975
- Building area:964 sq. ft.
Schools
- High school:Central High School
- Elementary school:Lily Lake Grade School
Utilities
- Water:Public
- Sewer:Public Sewer
Finances and disclosures
- Price:$279,900
- Price per sq. ft.:$290.35
- Tax amount:$4,472 (2023)
New listings near 42W396 Hawthorne Court
- New
 $325,000Active2 beds 2 baths976 sq. ft.
$325,000Active2 beds 2 baths976 sq. ft.208 Millington Way #208, St. Charles, IL 60174
MLS# 12438800Listed by: BERKSHIRE HATHAWAY HOMESERVICES CHICAGO - New
 $1,100,000Active6 beds 7 baths7,959 sq. ft.
$1,100,000Active6 beds 7 baths7,959 sq. ft.6N729 Old Homestead Road, St. Charles, IL 60175
MLS# 12429457Listed by: COMPASS - New
 $424,800Active4 beds 3 baths1,904 sq. ft.
$424,800Active4 beds 3 baths1,904 sq. ft.740 Lexington Avenue, St. Charles, IL 60174
MLS# 12445084Listed by: RE/MAX ALL PRO - ST CHARLES - Open Fri, 4 to 6pmNew
 $585,000Active4 beds 3 baths2,352 sq. ft.
$585,000Active4 beds 3 baths2,352 sq. ft.40W679 White Fence Way, St. Charles, IL 60175
MLS# 12395283Listed by: BAIRD & WARNER FOX VALLEY - GENEVA - New
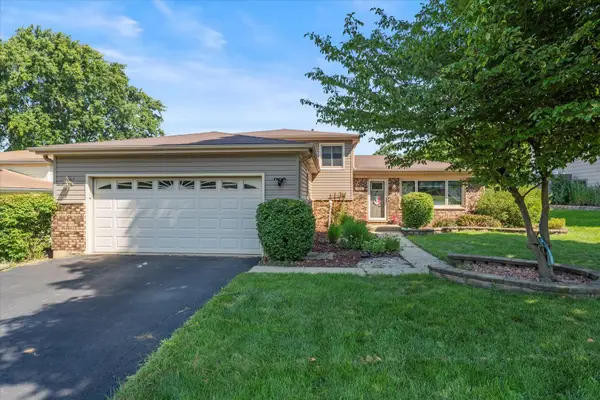 $395,000Active3 beds 2 baths1,759 sq. ft.
$395,000Active3 beds 2 baths1,759 sq. ft.1724 Patricia Lane, St. Charles, IL 60174
MLS# 12442692Listed by: INFINITI REALTY & DEVELOPMENT, INC. - Open Sun, 11am to 1pmNew
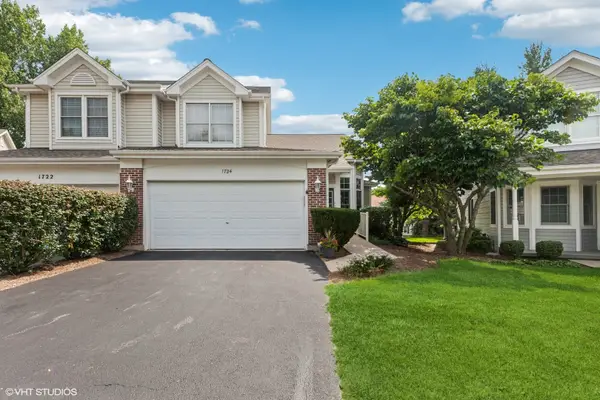 $494,900Active3 beds 3 baths2,276 sq. ft.
$494,900Active3 beds 3 baths2,276 sq. ft.1724 Waverly Circle, St. Charles, IL 60174
MLS# 12444694Listed by: COLDWELL BANKER REALTY - New
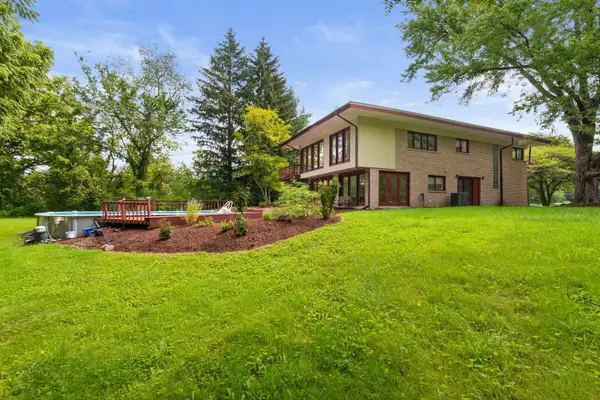 $499,900Active3 beds 3 baths2,338 sq. ft.
$499,900Active3 beds 3 baths2,338 sq. ft.4N270 Randall Road, St. Charles, IL 60175
MLS# 12441208Listed by: COLDWELL BANKER REALTY - New
 $496,990Active3 beds 3 baths1,794 sq. ft.
$496,990Active3 beds 3 baths1,794 sq. ft.273 Canal Drive, St. Charles, IL 60174
MLS# 12441672Listed by: DAYNAE GAUDIO - New
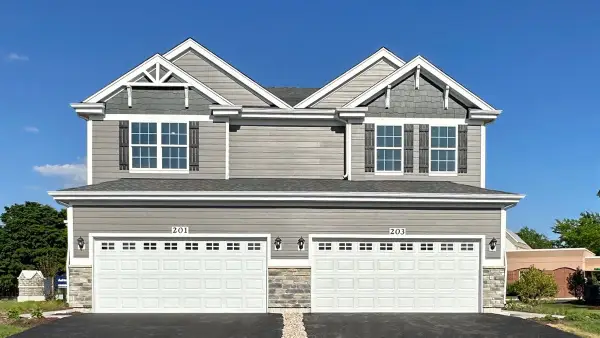 $494,990Active3 beds 3 baths1,794 sq. ft.
$494,990Active3 beds 3 baths1,794 sq. ft.271 Canal Drive, St. Charles, IL 60174
MLS# 12441679Listed by: DAYNAE GAUDIO - New
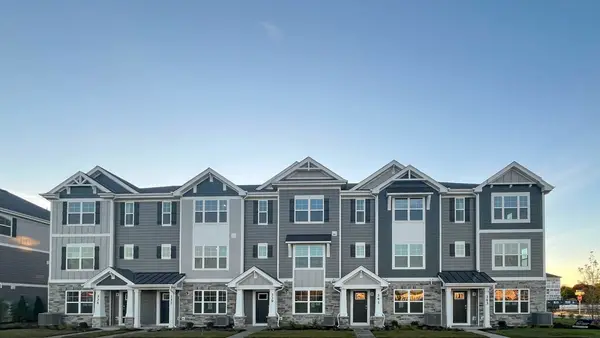 $459,990Active3 beds 3 baths1,827 sq. ft.
$459,990Active3 beds 3 baths1,827 sq. ft.447 Lakeshore Court, St. Charles, IL 60174
MLS# 12441685Listed by: DAYNAE GAUDIO
