42W399 Hawthorne Court, St. Charles, IL 60175
Local realty services provided by:Results Realty ERA Powered
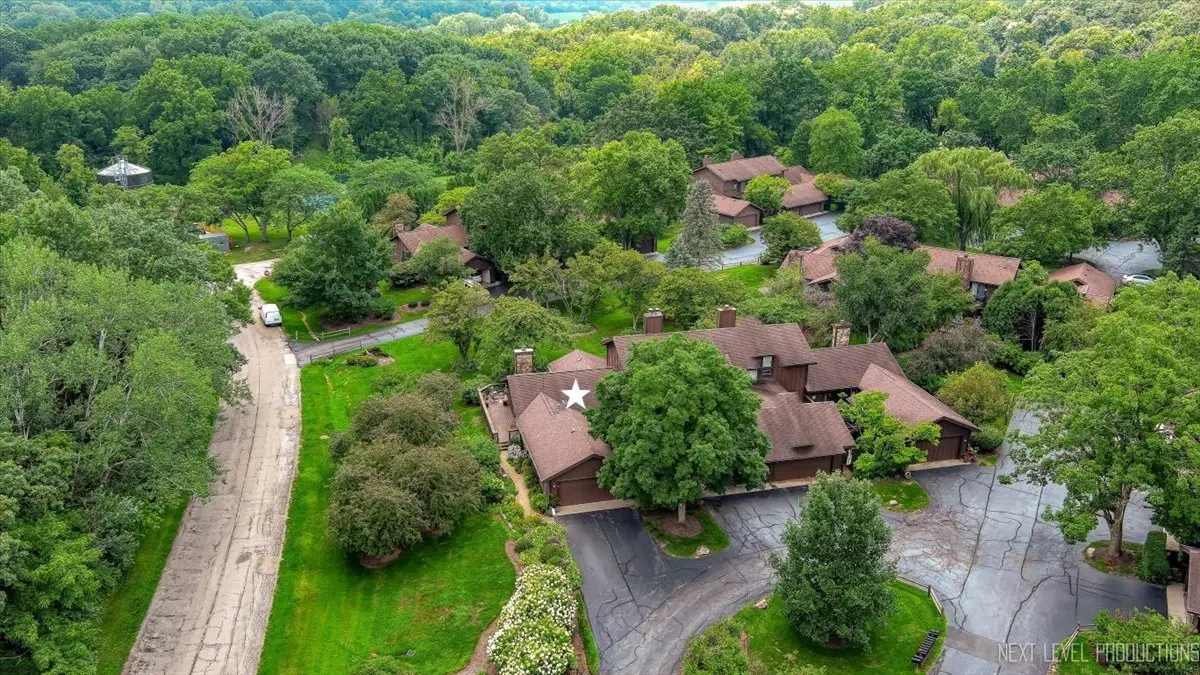

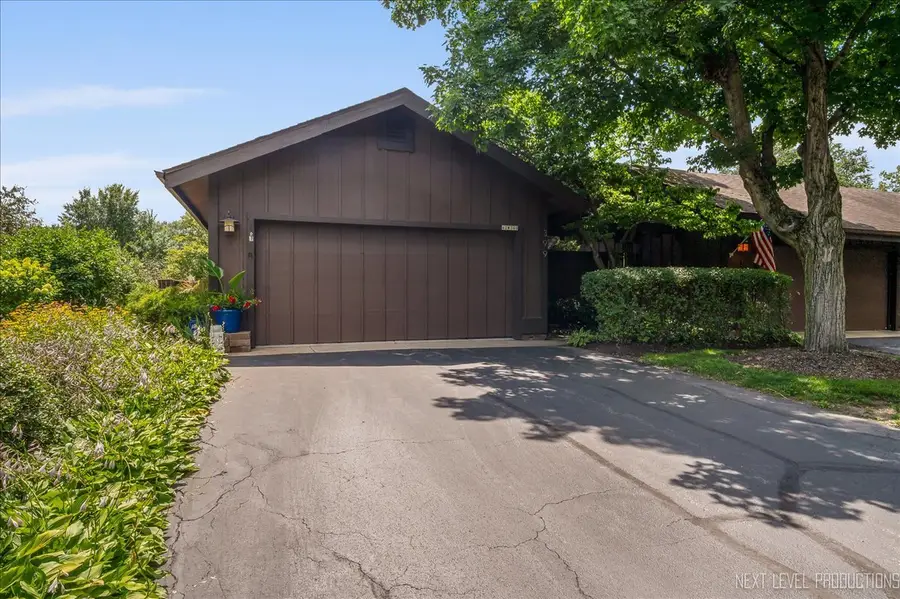
42W399 Hawthorne Court,St. Charles, IL 60175
$324,900
- 2 Beds
- 2 Baths
- 1,590 sq. ft.
- Condominium
- Pending
Listed by:mary kay coleman
Office:re/max all pro - st charles
MLS#:12427226
Source:MLSNI
Price summary
- Price:$324,900
- Price per sq. ft.:$204.34
- Monthly HOA dues:$352
About this home
You will find no other ranch townhome to compare to this wooded retreat. The stairs have been moved, and the kitchen is now open to the vaulted, airy living space. A gas log fireplace graces the back wall. The full redesign created a sun-filled haven dominated by glass and nature views. Every room on the main level opens to the outdoors.... onto the wrap-around deck or inviting, gated, private entry courtyard. Stainless kitchen with solid surface counters, island with stools, and an eating bar area perfect for serving or breakfast coffee. MBR has a full wall of built-in closets and a private bath. The second BR is next to the full guest bath. The open staircase leads to the family room with cozy electric fireplace, and bookcases that will remain. Enjoy the extra office/craft room with an Edison fixture and barn door. The HVAC system with air-filter is new this year, still under warranty, and boasts Wireless Lennox climate control. The furnace/laundry (washer 2024) area has plenty of space and a generous storage room with sturdy shelves. Simplisafe wireless alarm system on the doors with cameras and an app. Established garden with irrigation system. Not just a townhouse, it's a lifestyle. The Windings planned community offers a St Charles address in a stunningly beautiful landscape of ravines and hills, heavily treed lots, creeks, hiking trails, and abundant wildlife. The resort-style amenities feature a newly remodeled clubhouse, pool, tennis courts (striped for pickleball), fishing pond, sledding hill, and even a skating rink in winter. It's the Americana you thought had long since disappeared. Kids still ride bikes and explore. Stars are brilliant overhead. The neighborhood hosts its own Fourth of July parade and offers a variety of planned activities for both kids and adults throughout the year. Enjoy biking, peaceful walks, or running on the Great Western Trail just steps from your door. Metra Station in Elburn brings the city closer to this fantastic neighborhood with sought-after schools, all amidst the peaceful trees!!
Contact an agent
Home facts
- Year built:1975
- Listing Id #:12427226
- Added:20 day(s) ago
- Updated:August 13, 2025 at 07:39 AM
Rooms and interior
- Bedrooms:2
- Total bathrooms:2
- Full bathrooms:2
- Living area:1,590 sq. ft.
Heating and cooling
- Cooling:Central Air
- Heating:Forced Air, Natural Gas
Structure and exterior
- Roof:Asphalt
- Year built:1975
- Building area:1,590 sq. ft.
Schools
- High school:Central High School
- Middle school:Central Middle School
- Elementary school:Lily Lake Grade School
Utilities
- Water:Private
- Sewer:Public Sewer
Finances and disclosures
- Price:$324,900
- Price per sq. ft.:$204.34
- Tax amount:$5,132 (2024)
New listings near 42W399 Hawthorne Court
- New
 $325,000Active2 beds 2 baths976 sq. ft.
$325,000Active2 beds 2 baths976 sq. ft.208 Millington Way #208, St. Charles, IL 60174
MLS# 12438800Listed by: BERKSHIRE HATHAWAY HOMESERVICES CHICAGO - New
 $1,100,000Active6 beds 7 baths7,959 sq. ft.
$1,100,000Active6 beds 7 baths7,959 sq. ft.6N729 Old Homestead Road, St. Charles, IL 60175
MLS# 12429457Listed by: COMPASS - New
 $424,800Active4 beds 3 baths1,904 sq. ft.
$424,800Active4 beds 3 baths1,904 sq. ft.740 Lexington Avenue, St. Charles, IL 60174
MLS# 12445084Listed by: RE/MAX ALL PRO - ST CHARLES - Open Fri, 4 to 6pmNew
 $585,000Active4 beds 3 baths2,352 sq. ft.
$585,000Active4 beds 3 baths2,352 sq. ft.40W679 White Fence Way, St. Charles, IL 60175
MLS# 12395283Listed by: BAIRD & WARNER FOX VALLEY - GENEVA - New
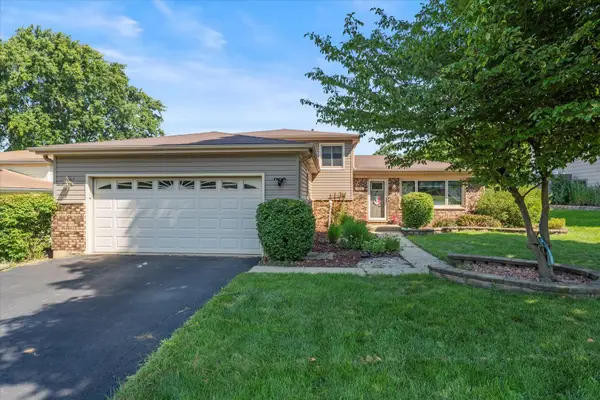 $395,000Active3 beds 2 baths1,759 sq. ft.
$395,000Active3 beds 2 baths1,759 sq. ft.1724 Patricia Lane, St. Charles, IL 60174
MLS# 12442692Listed by: INFINITI REALTY & DEVELOPMENT, INC. - Open Sun, 11am to 1pmNew
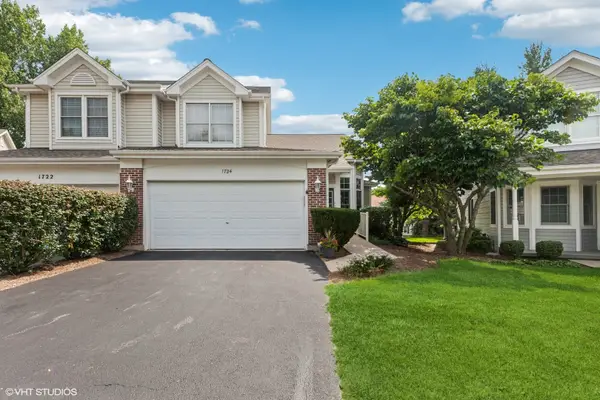 $494,900Active3 beds 3 baths2,276 sq. ft.
$494,900Active3 beds 3 baths2,276 sq. ft.1724 Waverly Circle, St. Charles, IL 60174
MLS# 12444694Listed by: COLDWELL BANKER REALTY - New
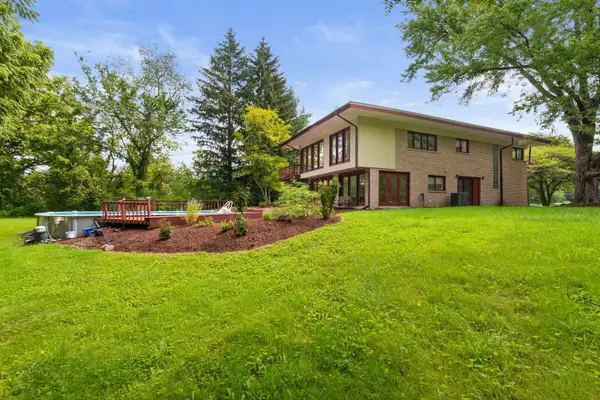 $499,900Active3 beds 3 baths2,338 sq. ft.
$499,900Active3 beds 3 baths2,338 sq. ft.4N270 Randall Road, St. Charles, IL 60175
MLS# 12441208Listed by: COLDWELL BANKER REALTY - New
 $496,990Active3 beds 3 baths1,794 sq. ft.
$496,990Active3 beds 3 baths1,794 sq. ft.273 Canal Drive, St. Charles, IL 60174
MLS# 12441672Listed by: DAYNAE GAUDIO - New
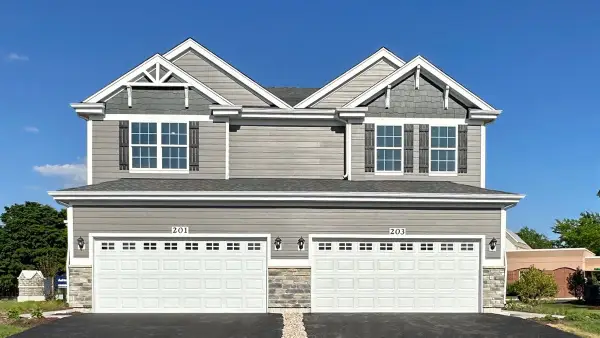 $494,990Active3 beds 3 baths1,794 sq. ft.
$494,990Active3 beds 3 baths1,794 sq. ft.271 Canal Drive, St. Charles, IL 60174
MLS# 12441679Listed by: DAYNAE GAUDIO - New
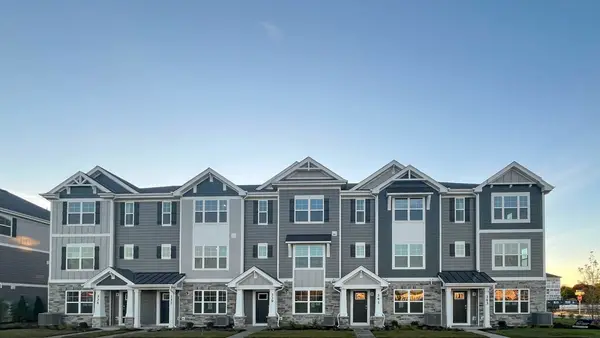 $459,990Active3 beds 3 baths1,827 sq. ft.
$459,990Active3 beds 3 baths1,827 sq. ft.447 Lakeshore Court, St. Charles, IL 60174
MLS# 12441685Listed by: DAYNAE GAUDIO
