4N709 W Woods Drive, St. Charles, IL 60175
Local realty services provided by:ERA Naper Realty



4N709 W Woods Drive,St. Charles, IL 60175
$750,000
- 4 Beds
- 4 Baths
- 3,323 sq. ft.
- Single family
- Pending
Listed by:janine sasso
Office:coldwell banker realty
MLS#:12387455
Source:MLSNI
Price summary
- Price:$750,000
- Price per sq. ft.:$225.7
- Monthly HOA dues:$16.67
About this home
This stunning home at 4N709 Westwoods Drive in Saint Charles offers over 3,300 square feet of living space nestled on a private 1.06-acre lot. The home features a spacious two-story foyer, a beautifully remodeled chef's kitchen with custom cabinetry, granite countertops, reconfigured kitchen layout, and an incredible breakfast room, making it perfect for both everyday living and entertaining. The master suite, located on the first floor, offers a luxurious private bath with a custom steam shower, dual vanities, and freestanding tub, while a second master suite on the second floor provides flexible living options. 2 additional bedrooms and a bonus room with full bath, complete the second floor. The full English basement adds even more space, along with a complete workshop and rough in for plumbing. Professionally landscaped backyard, which includes a deck, hot tub, and a brick paver patio with build-n seating, perfect for outdoor gatherings. Dual A/C units, dual furnaces, a newer roof and windows, and gutter guards, this home offers both comfort and peace of mind.
Contact an agent
Home facts
- Year built:1992
- Listing Id #:12387455
- Added:55 day(s) ago
- Updated:August 13, 2025 at 07:39 AM
Rooms and interior
- Bedrooms:4
- Total bathrooms:4
- Full bathrooms:3
- Half bathrooms:1
- Living area:3,323 sq. ft.
Heating and cooling
- Cooling:Central Air
- Heating:Forced Air, Natural Gas
Structure and exterior
- Roof:Asphalt
- Year built:1992
- Building area:3,323 sq. ft.
- Lot area:1.06 Acres
Schools
- High school:St Charles North High School
- Middle school:Thompson Middle School
- Elementary school:Wasco Elementary School
Finances and disclosures
- Price:$750,000
- Price per sq. ft.:$225.7
- Tax amount:$8,856 (2023)
New listings near 4N709 W Woods Drive
- New
 $325,000Active2 beds 2 baths976 sq. ft.
$325,000Active2 beds 2 baths976 sq. ft.208 Millington Way #208, St. Charles, IL 60174
MLS# 12438800Listed by: BERKSHIRE HATHAWAY HOMESERVICES CHICAGO - New
 $1,100,000Active6 beds 7 baths7,959 sq. ft.
$1,100,000Active6 beds 7 baths7,959 sq. ft.6N729 Old Homestead Road, St. Charles, IL 60175
MLS# 12429457Listed by: COMPASS - New
 $424,800Active4 beds 3 baths1,904 sq. ft.
$424,800Active4 beds 3 baths1,904 sq. ft.740 Lexington Avenue, St. Charles, IL 60174
MLS# 12445084Listed by: RE/MAX ALL PRO - ST CHARLES - Open Fri, 4 to 6pmNew
 $585,000Active4 beds 3 baths2,352 sq. ft.
$585,000Active4 beds 3 baths2,352 sq. ft.40W679 White Fence Way, St. Charles, IL 60175
MLS# 12395283Listed by: BAIRD & WARNER FOX VALLEY - GENEVA - New
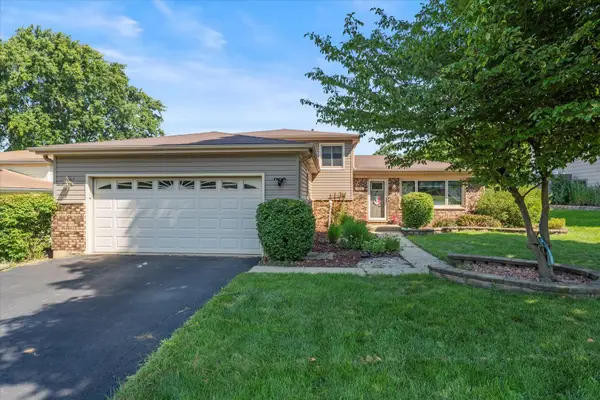 $395,000Active3 beds 2 baths1,759 sq. ft.
$395,000Active3 beds 2 baths1,759 sq. ft.1724 Patricia Lane, St. Charles, IL 60174
MLS# 12442692Listed by: INFINITI REALTY & DEVELOPMENT, INC. - Open Sun, 11am to 1pmNew
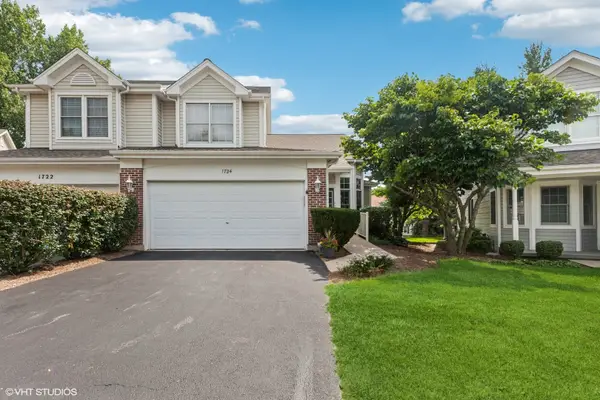 $494,900Active3 beds 3 baths2,276 sq. ft.
$494,900Active3 beds 3 baths2,276 sq. ft.1724 Waverly Circle, St. Charles, IL 60174
MLS# 12444694Listed by: COLDWELL BANKER REALTY - New
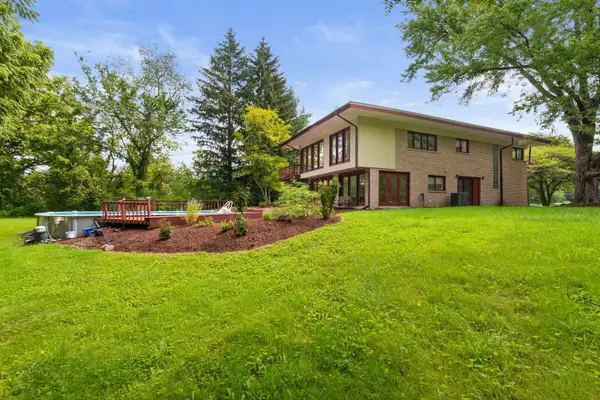 $499,900Active3 beds 3 baths2,338 sq. ft.
$499,900Active3 beds 3 baths2,338 sq. ft.4N270 Randall Road, St. Charles, IL 60175
MLS# 12441208Listed by: COLDWELL BANKER REALTY - New
 $496,990Active3 beds 3 baths1,794 sq. ft.
$496,990Active3 beds 3 baths1,794 sq. ft.273 Canal Drive, St. Charles, IL 60174
MLS# 12441672Listed by: DAYNAE GAUDIO - New
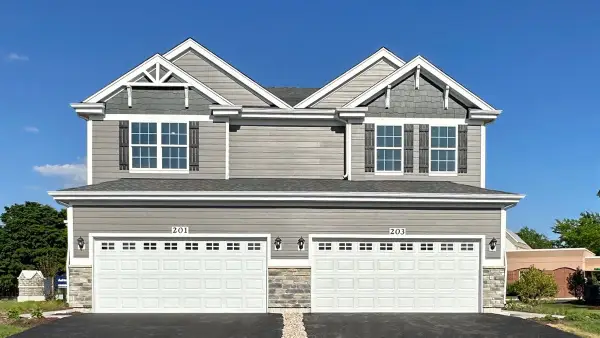 $494,990Active3 beds 3 baths1,794 sq. ft.
$494,990Active3 beds 3 baths1,794 sq. ft.271 Canal Drive, St. Charles, IL 60174
MLS# 12441679Listed by: DAYNAE GAUDIO - New
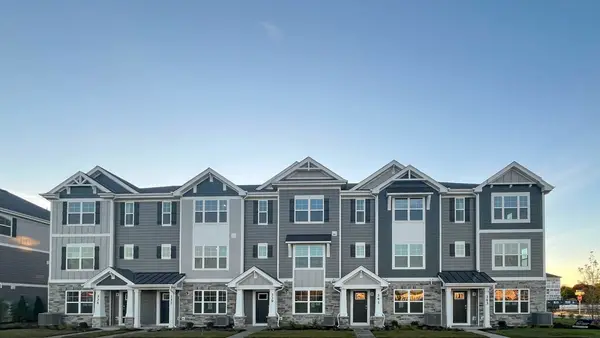 $459,990Active3 beds 3 baths1,827 sq. ft.
$459,990Active3 beds 3 baths1,827 sq. ft.447 Lakeshore Court, St. Charles, IL 60174
MLS# 12441685Listed by: DAYNAE GAUDIO
