5N481 E Lakeview Circle, St. Charles, IL 60175
Local realty services provided by:Results Realty ERA Powered



5N481 E Lakeview Circle,St. Charles, IL 60175
$1,295,000
- 4 Beds
- 5 Baths
- 4,753 sq. ft.
- Single family
- Active
Listed by:jay rodgers
Office:exp realty - st. charles
MLS#:12382844
Source:MLSNI
Price summary
- Price:$1,295,000
- Price per sq. ft.:$272.46
About this home
Turn-Key Luxury on Premium Golf Course Lot in Burr Hill Club! This stunning 2-story estate sits on a prestigious golf course lot in the exclusive Burr Hill enclave, offering unparalleled privacy with no neighbors in front or behind. Completely move-in ready with extensive updates and upgrades throughout, this property features all new lighting ($40K investment), fresh interior paint, and new second-floor carpeting. The gourmet kitchen (upgraded in 2025) showcases white cabinetry, an oversized center island with breakfast bar, ice maker, and granite countertops, flowing seamlessly into the bright and open 2-story family room with floor-to-ceiling brick fireplace and full wall of windows overlooking the golf course. Nestled on a picturesque 1.25-acre lot adjacent to The Hawk Golf Course's 2nd hole tee box, this 4-bedroom, 4.1-bathroom home boasts expansive views both front and back. The grand two-story foyer with sweeping staircase creates an elegant first impression, leading to refined dining and living rooms. The expansive master suite serves as a luxurious retreat with sitting room, fireplace, huge dressing room with custom built-ins, and a fully remodeled master bathroom featuring an oversized shower, vaulted ceilings, and updated lighting. A main floor office (currently a children's playroom) provides flexible space, while secondary bedrooms offer thoughtful design with direct bath access. The fully excavated deep pour walkout basement spans 2,400 square feet with rough-in plumbing and dual staircases, ready for your personal vision. Outdoor entertainment areas include a raised deck, sparkling 18x36 Cada in-ground pool (4-8.5 feet deep) with pool patio, and mature landscaping. The oversized 3.5-car garage features epoxy floor treatment (2025). Located minutes from St. Charles shopping and dining, with convenient access to Geneva Train (10 minutes), Elburn Train (15 minutes), and O'Hare Airport (40 minutes). Motivated seller prefers late 2025 closing but can be flexible. This turn-key estate won't last long! 46+ Page eBrochure.
Contact an agent
Home facts
- Year built:2001
- Listing Id #:12382844
- Added:25 day(s) ago
- Updated:August 13, 2025 at 10:47 AM
Rooms and interior
- Bedrooms:4
- Total bathrooms:5
- Full bathrooms:4
- Half bathrooms:1
- Living area:4,753 sq. ft.
Heating and cooling
- Cooling:Central Air
- Heating:Forced Air, Natural Gas, Sep Heating Systems - 2+
Structure and exterior
- Roof:Asphalt
- Year built:2001
- Building area:4,753 sq. ft.
- Lot area:1.25 Acres
Schools
- High school:St Charles North High School
- Middle school:Thompson Middle School
- Elementary school:Ferson Creek Elementary School
Finances and disclosures
- Price:$1,295,000
- Price per sq. ft.:$272.46
- Tax amount:$21,535 (2024)
New listings near 5N481 E Lakeview Circle
- New
 $325,000Active2 beds 2 baths976 sq. ft.
$325,000Active2 beds 2 baths976 sq. ft.208 Millington Way #208, St. Charles, IL 60174
MLS# 12438800Listed by: BERKSHIRE HATHAWAY HOMESERVICES CHICAGO - New
 $1,100,000Active6 beds 7 baths7,959 sq. ft.
$1,100,000Active6 beds 7 baths7,959 sq. ft.6N729 Old Homestead Road, St. Charles, IL 60175
MLS# 12429457Listed by: COMPASS - New
 $424,800Active4 beds 3 baths1,904 sq. ft.
$424,800Active4 beds 3 baths1,904 sq. ft.740 Lexington Avenue, St. Charles, IL 60174
MLS# 12445084Listed by: RE/MAX ALL PRO - ST CHARLES - Open Fri, 4 to 6pmNew
 $585,000Active4 beds 3 baths2,352 sq. ft.
$585,000Active4 beds 3 baths2,352 sq. ft.40W679 White Fence Way, St. Charles, IL 60175
MLS# 12395283Listed by: BAIRD & WARNER FOX VALLEY - GENEVA - New
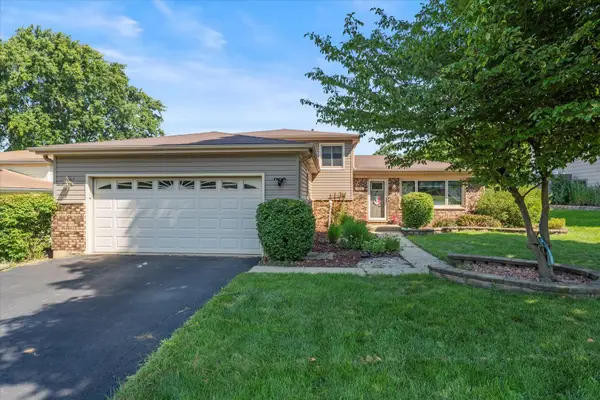 $395,000Active3 beds 2 baths1,759 sq. ft.
$395,000Active3 beds 2 baths1,759 sq. ft.1724 Patricia Lane, St. Charles, IL 60174
MLS# 12442692Listed by: INFINITI REALTY & DEVELOPMENT, INC. - Open Sun, 11am to 1pmNew
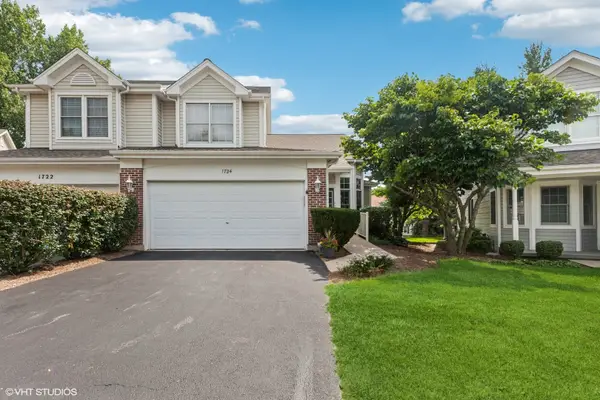 $494,900Active3 beds 3 baths2,276 sq. ft.
$494,900Active3 beds 3 baths2,276 sq. ft.1724 Waverly Circle, St. Charles, IL 60174
MLS# 12444694Listed by: COLDWELL BANKER REALTY - New
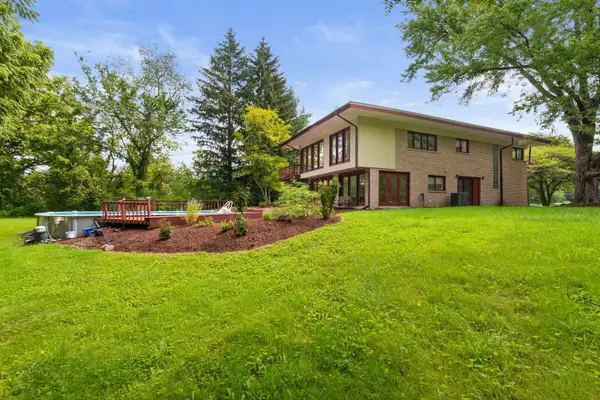 $499,900Active3 beds 3 baths2,338 sq. ft.
$499,900Active3 beds 3 baths2,338 sq. ft.4N270 Randall Road, St. Charles, IL 60175
MLS# 12441208Listed by: COLDWELL BANKER REALTY - New
 $496,990Active3 beds 3 baths1,794 sq. ft.
$496,990Active3 beds 3 baths1,794 sq. ft.273 Canal Drive, St. Charles, IL 60174
MLS# 12441672Listed by: DAYNAE GAUDIO - New
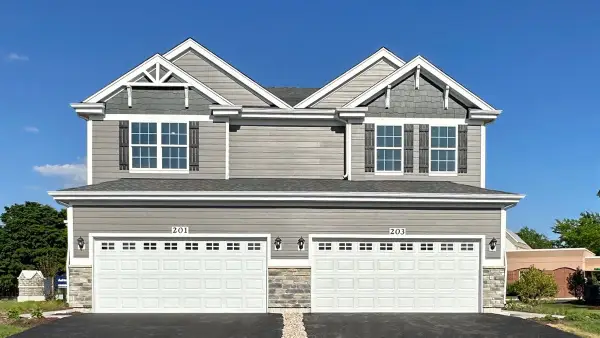 $494,990Active3 beds 3 baths1,794 sq. ft.
$494,990Active3 beds 3 baths1,794 sq. ft.271 Canal Drive, St. Charles, IL 60174
MLS# 12441679Listed by: DAYNAE GAUDIO - New
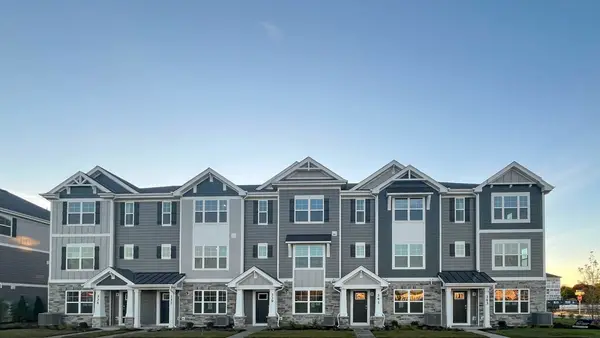 $459,990Active3 beds 3 baths1,827 sq. ft.
$459,990Active3 beds 3 baths1,827 sq. ft.447 Lakeshore Court, St. Charles, IL 60174
MLS# 12441685Listed by: DAYNAE GAUDIO
