5N538 Hidden Springs Drive, St. Charles, IL 60175
Local realty services provided by:Results Realty ERA Powered


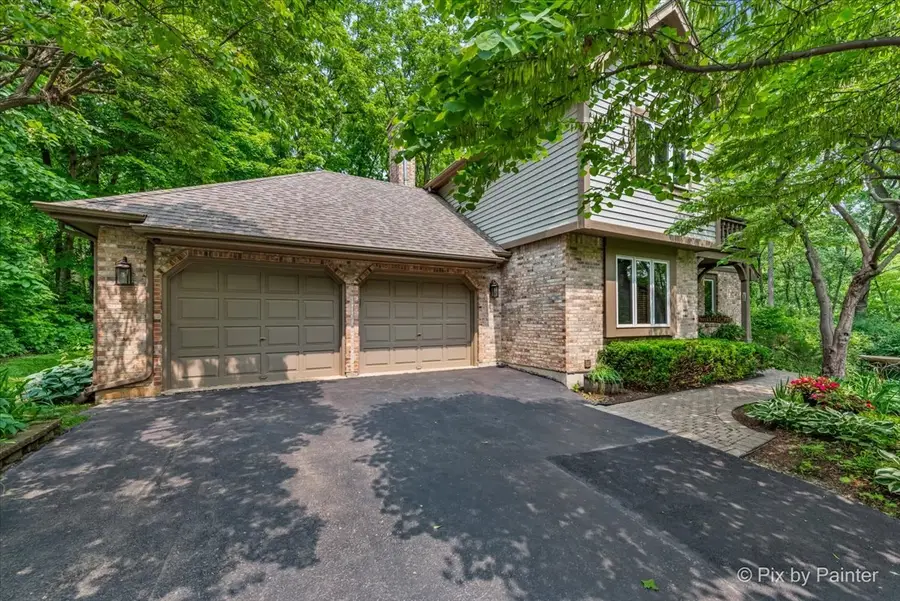
Listed by:tina mastrangelo
Office:great western properties
MLS#:12380404
Source:MLSNI
Price summary
- Price:$575,000
- Price per sq. ft.:$189.77
- Monthly HOA dues:$66.67
About this home
PLEASE NOTE- HOME IS INACCURATELY POSITIONED ON MAPPING SITE. HOME IS NOT LOCATED ON A POND AND IS NOT LOCATED IN A FLOOD PLAIN. Personal Sanctuary Awaits! Nestled among majestic walnut, maple and hickory trees, this idyllic 4-bedroom, 2.5-bath home is a nature lover's dream. Enjoy ultimate peace and serenity with your own low-maintenance, six-tier waterfall-a soothing backdrop to daily life. Step inside to a warm and inviting layout featuring a dramatic two-story foyer, a private first-floor office, and a light-filled powder room with skylight and vaulted ceiling. The kitchen boasts stainless steel appliances-including a Thermador cooktop and KitchenAid double oven, custom lighted pantry, and an eat-in area overlooking the lush backyard. The cozy step-down family room feels like a warm hug, complete with a stunning stone fireplace, wood beams, built-in bookcases, and a charming window seat-perfect for curling up with a good book and a cup of coffee. Upstairs, all bedrooms are generously sized with ample closet space. The primary suite features a large, custom walk-in closet that feels like its own room. The unfinished walk-out basement offers endless potential for additional living space, a gym, or a workshop. Back outside, enjoy evenings by the fire pit or stroll the paths thru the woods. This lot is a delight for every season! Lovingly maintained with thoughtful updates: New roof (2020), dual A/C units (2014), water heater (2020), dishwasher (2023), Fridge (2023). A radon system is in place, and the added "Quiet Cool" whole-house fan keeps things comfortable and efficient. Tucked in a private setting, yet close to top-notch amenities including a clubhouse, pool, tennis courts, playground, and pond. Plus, enjoy direct access to the scenic Great Western Trail. The Windings is a highly desired neighborhood of custom homes in a natural setting located in the top rated 301 school district. If you want a home that is a retreat from the everyday, here it is!
Contact an agent
Home facts
- Year built:1987
- Listing Id #:12380404
- Added:63 day(s) ago
- Updated:August 13, 2025 at 07:39 AM
Rooms and interior
- Bedrooms:4
- Total bathrooms:3
- Full bathrooms:2
- Half bathrooms:1
- Living area:3,030 sq. ft.
Heating and cooling
- Cooling:Central Air
- Heating:Forced Air, Natural Gas
Structure and exterior
- Roof:Asphalt
- Year built:1987
- Building area:3,030 sq. ft.
Schools
- High school:Central High School
- Middle school:Central Middle School
- Elementary school:Lily Lake Grade School
Utilities
- Water:Shared Well
- Sewer:Public Sewer
Finances and disclosures
- Price:$575,000
- Price per sq. ft.:$189.77
- Tax amount:$11,766 (2024)
New listings near 5N538 Hidden Springs Drive
- New
 $325,000Active2 beds 2 baths976 sq. ft.
$325,000Active2 beds 2 baths976 sq. ft.208 Millington Way #208, St. Charles, IL 60174
MLS# 12438800Listed by: BERKSHIRE HATHAWAY HOMESERVICES CHICAGO - New
 $1,100,000Active6 beds 7 baths7,959 sq. ft.
$1,100,000Active6 beds 7 baths7,959 sq. ft.6N729 Old Homestead Road, St. Charles, IL 60175
MLS# 12429457Listed by: COMPASS - New
 $424,800Active4 beds 3 baths1,904 sq. ft.
$424,800Active4 beds 3 baths1,904 sq. ft.740 Lexington Avenue, St. Charles, IL 60174
MLS# 12445084Listed by: RE/MAX ALL PRO - ST CHARLES - Open Fri, 4 to 6pmNew
 $585,000Active4 beds 3 baths2,352 sq. ft.
$585,000Active4 beds 3 baths2,352 sq. ft.40W679 White Fence Way, St. Charles, IL 60175
MLS# 12395283Listed by: BAIRD & WARNER FOX VALLEY - GENEVA - New
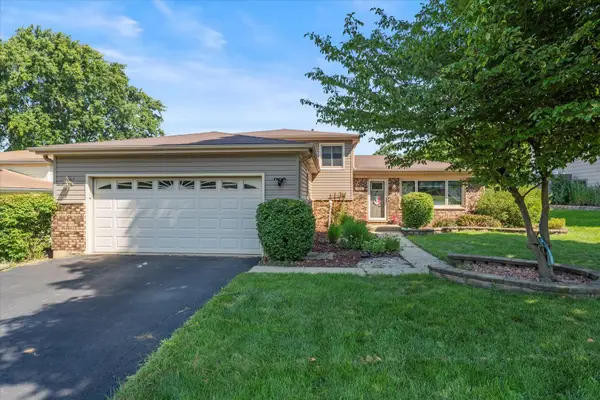 $395,000Active3 beds 2 baths1,759 sq. ft.
$395,000Active3 beds 2 baths1,759 sq. ft.1724 Patricia Lane, St. Charles, IL 60174
MLS# 12442692Listed by: INFINITI REALTY & DEVELOPMENT, INC. - Open Sun, 11am to 1pmNew
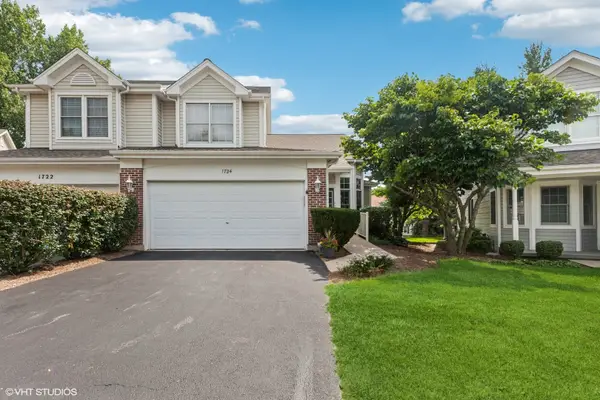 $494,900Active3 beds 3 baths2,276 sq. ft.
$494,900Active3 beds 3 baths2,276 sq. ft.1724 Waverly Circle, St. Charles, IL 60174
MLS# 12444694Listed by: COLDWELL BANKER REALTY - New
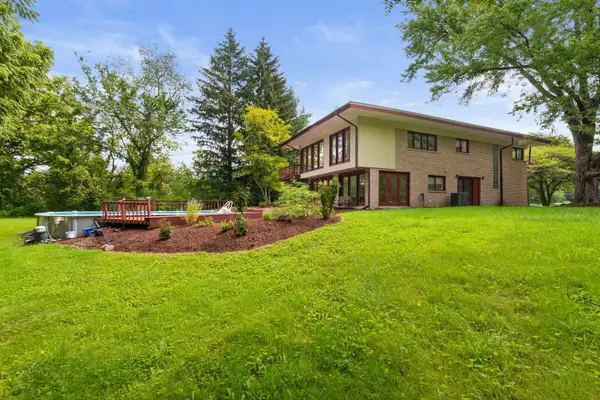 $499,900Active3 beds 3 baths2,338 sq. ft.
$499,900Active3 beds 3 baths2,338 sq. ft.4N270 Randall Road, St. Charles, IL 60175
MLS# 12441208Listed by: COLDWELL BANKER REALTY - New
 $496,990Active3 beds 3 baths1,794 sq. ft.
$496,990Active3 beds 3 baths1,794 sq. ft.273 Canal Drive, St. Charles, IL 60174
MLS# 12441672Listed by: DAYNAE GAUDIO - New
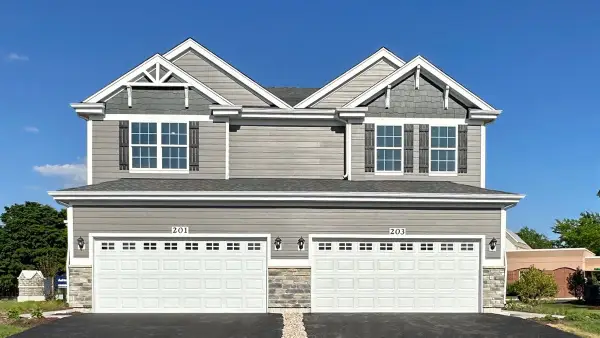 $494,990Active3 beds 3 baths1,794 sq. ft.
$494,990Active3 beds 3 baths1,794 sq. ft.271 Canal Drive, St. Charles, IL 60174
MLS# 12441679Listed by: DAYNAE GAUDIO - New
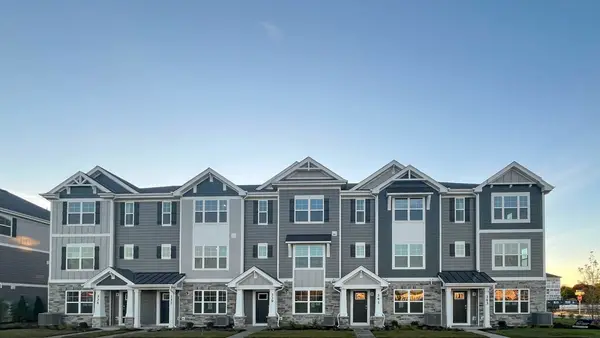 $459,990Active3 beds 3 baths1,827 sq. ft.
$459,990Active3 beds 3 baths1,827 sq. ft.447 Lakeshore Court, St. Charles, IL 60174
MLS# 12441685Listed by: DAYNAE GAUDIO
