91 Hunt Club Drive #91, Saint Charles, IL 60174
Local realty services provided by:ERA Naper Realty
91 Hunt Club Drive #91,St. Charles, IL 60174
$220,000
- 1 Beds
- 1 Baths
- 870 sq. ft.
- Condominium
- Active
Listed by:jane boeckelmann
Office:suburban life realty, ltd
MLS#:12499193
Source:MLSNI
Price summary
- Price:$220,000
- Price per sq. ft.:$252.87
- Monthly HOA dues:$292
About this home
Spacious and peaceful, this rarely available third floor unit in a wonderful condo building with elevators, is walking distance to historic downtown St. Charles, and close to all that Geneva and Batavia have to offer as well. The open floor plan features inviting living room with vaulted ceilings, a corner gas fireplace, and sliding doors leading to generous balcony that faces the courtyard Newer paint and carpet (2022) throughout, plus newer garbage disposal, refrigerator and oven, (2022) and new dishwasher in kitchen (2025). Kitchen features breakfast bar and plenty of cabinet space. New light fixtures, faucets and hardware t/o. Ample storage in the unit, including a walk-in closet off of the primary bedroom and additional storage cage on the second floor. Full in-unit laundry. Underground, heated garage parking included in price. Common Party Room. Convenient location near all of the shopping, restaurants, parks, and entertainment that St. Charles has to offer. Unit is vacant, so quick close possible. Great for first time buyers, downsizers, or Investors. Rental friendly building. Small pet friendly. Schedule your tour and make THIS spot your next place to call home, today!! The last few units have sold in a couple of days. Don't miss your opportunity.
Contact an agent
Home facts
- Year built:1996
- Listing ID #:12499193
- Added:1 day(s) ago
- Updated:October 24, 2025 at 10:54 AM
Rooms and interior
- Bedrooms:1
- Total bathrooms:1
- Full bathrooms:1
- Living area:870 sq. ft.
Heating and cooling
- Cooling:Central Air
- Heating:Forced Air, Natural Gas
Structure and exterior
- Year built:1996
- Building area:870 sq. ft.
Utilities
- Water:Public
- Sewer:Public Sewer
Finances and disclosures
- Price:$220,000
- Price per sq. ft.:$252.87
- Tax amount:$4,122 (2024)
New listings near 91 Hunt Club Drive #91
- New
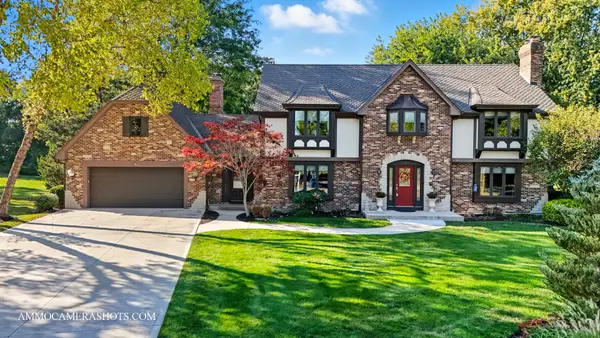 Listed by ERA$725,000Active4 beds 3 baths3,048 sq. ft.
Listed by ERA$725,000Active4 beds 3 baths3,048 sq. ft.12 Highgate Court, St. Charles, IL 60174
MLS# 12494769Listed by: RESULTS REALTY ERA POWERED - New
 $1,175,000Active4 beds 5 baths4,274 sq. ft.
$1,175,000Active4 beds 5 baths4,274 sq. ft.3203 Greenwood Lane, St. Charles, IL 60175
MLS# 12500573Listed by: @PROPERTIES CHRISTIE'S INTERNATIONAL REAL ESTATE - New
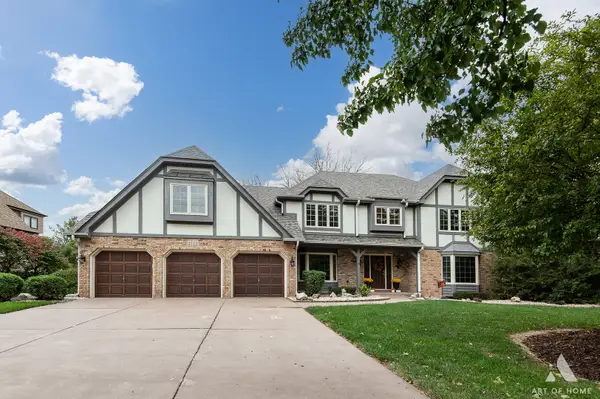 $889,900Active5 beds 5 baths3,826 sq. ft.
$889,900Active5 beds 5 baths3,826 sq. ft.3112 Turnberry Road, St. Charles, IL 60174
MLS# 12501230Listed by: UNITED REAL ESTATE ELITE - New
 $470,000Active5 beds 4 baths3,089 sq. ft.
$470,000Active5 beds 4 baths3,089 sq. ft.42W641 Jens Jensen Lane, St. Charles, IL 60175
MLS# 12479685Listed by: BERKSHIRE HATHAWAY HOMESERVICES CHICAGO - Open Sat, 1 to 3pmNew
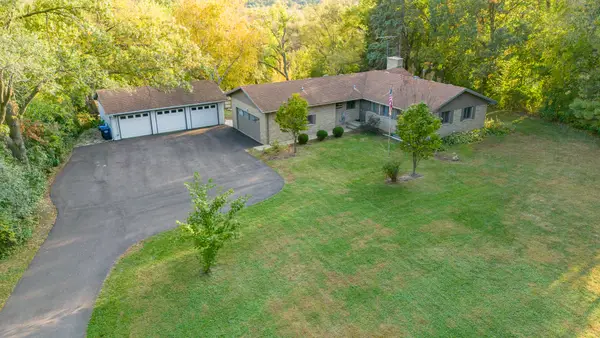 $630,000Active4 beds 4 baths3,398 sq. ft.
$630,000Active4 beds 4 baths3,398 sq. ft.41W331 Empire Road, St. Charles, IL 60175
MLS# 12484275Listed by: KELLER WILLIAMS INFINITY - New
 $365,000Active4 beds 2 baths936 sq. ft.
$365,000Active4 beds 2 baths936 sq. ft.1905 Forrest Boulevard, St. Charles, IL 60174
MLS# 12492971Listed by: HOMESMART CONNECT LLC - New
 $834,900Active5 beds 4 baths3,380 sq. ft.
$834,900Active5 beds 4 baths3,380 sq. ft.36W824 Red Gate Court, St. Charles, IL 60175
MLS# 12501541Listed by: BAIRD & WARNER FOX VALLEY - GENEVA - New
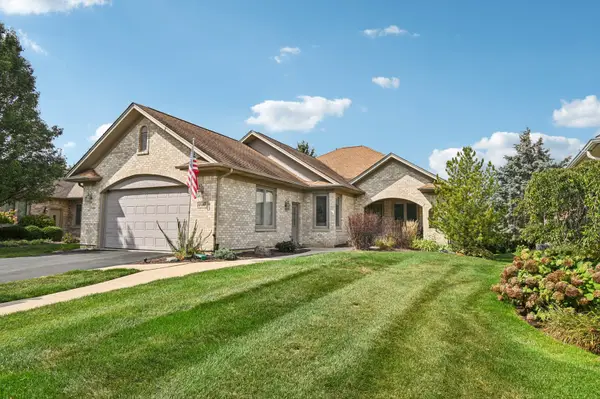 $669,900Active5 beds 3 baths2,000 sq. ft.
$669,900Active5 beds 3 baths2,000 sq. ft.4N466 Mark Twain Street, St. Charles, IL 60175
MLS# 12501661Listed by: PREMIER LIVING PROPERTIES - New
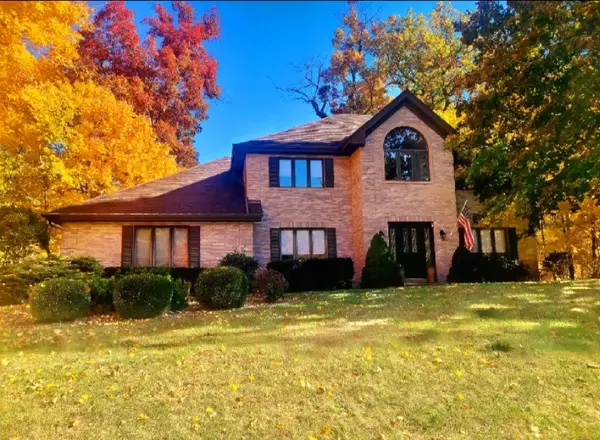 $575,000Active4 beds 4 baths3,254 sq. ft.
$575,000Active4 beds 4 baths3,254 sq. ft.5N461 Hidden Springs Drive, St. Charles, IL 60175
MLS# 12438814Listed by: BERKSHIRE HATHAWAY HOMESERVICES STARCK REAL ESTATE
