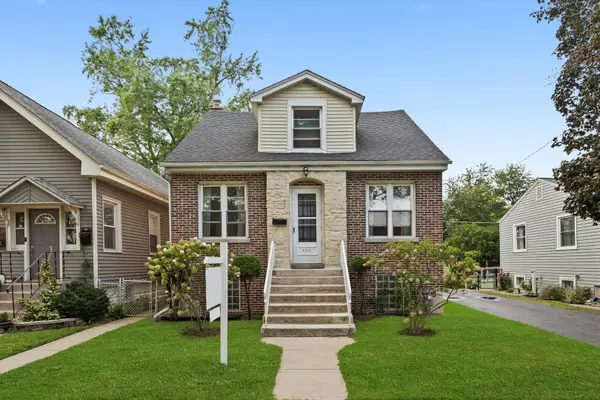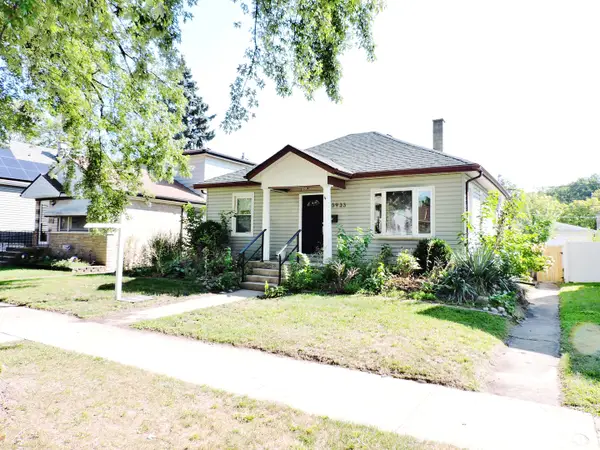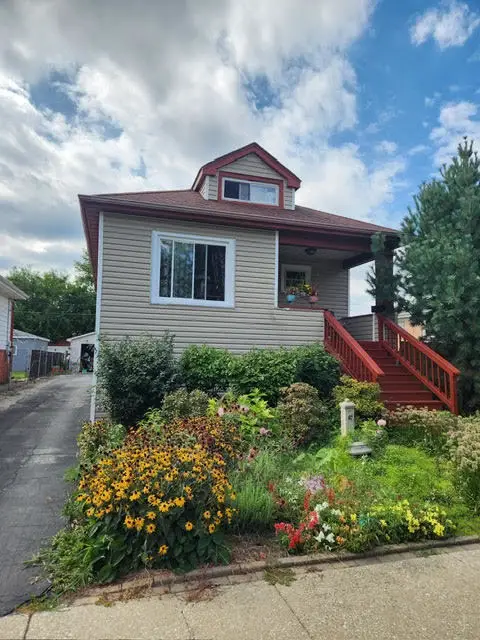4109 Home Avenue, Stickney, IL 60402
Local realty services provided by:ERA Naper Realty
4109 Home Avenue,Stickney, IL 60402
$305,000
- 2 Beds
- 2 Baths
- - sq. ft.
- Single family
- Sold
Listed by:william geldes
Office:baird & warner
MLS#:12441351
Source:MLSNI
Sorry, we are unable to map this address
Price summary
- Price:$305,000
About this home
THERE'S NO PLACE LIKE HOME (4109)! ON HOME! ABSOLUTELY CHARMING, well maintained, 2 bedrooms, 1.1 bath raised ranch on a huge lot. Great curb appeal, front paver walkway & an adorable front porch (great for morning coffee). As you enter, you will appreciate the spacious living room that leads to a separate dining room, hardwood floors throughout & all the natural light the new windows provide. First floor has two bedrooms both with double door closets & full bath. Kitchen with double bowl sink & plenty of cabinets/countertop space. Large, finished basement can be used as a family room or recreation room w/ laundry area, half bath and storage throughout. Huge **professionally landscaped & designed** fenced backyard features a spacious brick paver patio w/built in firepit plenty, beautiful perennials make this a "perfect retreat "for relaxing or day/night entertaining, outdoor activities, parties or just for Grillin & Chillin! Two-car garage plus a carport that provides at least 2-3 extra parking spaces & shed for more storage. Roof on house and garage tear off 2019. MANY NEW improvements which include: Backyard French drain, Brick paver patio/ walkways with firepit 2023; Flood control system May 2025; Central air system May 2025; Window: August 2024; Hot water heater & refrigerator 2024!!Close to schools, parks and public transportation. Minutes from I-55, making it a short commute into downtown Chicago. WON'T LAST!
Contact an agent
Home facts
- Year built:1952
- Listing ID #:12441351
- Added:48 day(s) ago
- Updated:September 26, 2025 at 07:43 PM
Rooms and interior
- Bedrooms:2
- Total bathrooms:2
- Full bathrooms:1
- Half bathrooms:1
Heating and cooling
- Cooling:Central Air
- Heating:Forced Air, Natural Gas
Structure and exterior
- Roof:Asphalt
- Year built:1952
Schools
- High school:J Sterling Morton West High Scho
- Middle school:Washington Middle School
- Elementary school:Home Elementary School
Utilities
- Water:Public
- Sewer:Public Sewer
Finances and disclosures
- Price:$305,000
- Tax amount:$7,001 (2023)
New listings near 4109 Home Avenue
- Open Sun, 1 to 3pmNew
 $339,900Active4 beds 3 baths1,439 sq. ft.
$339,900Active4 beds 3 baths1,439 sq. ft.4218 Home Avenue, Stickney, IL 60402
MLS# 12480926Listed by: RE/MAX IN THE VILLAGE - New
 $324,900Active2 beds 1 baths970 sq. ft.
$324,900Active2 beds 1 baths970 sq. ft.4445 Grove Avenue, Stickney, IL 60402
MLS# 12478382Listed by: @PROPERTIES CHRISTIE'S INTERNATIONAL REAL ESTATE - New
 $295,000Active2 beds 1 baths900 sq. ft.
$295,000Active2 beds 1 baths900 sq. ft.4124 Wenonah Avenue, Stickney, IL 60402
MLS# 12475079Listed by: KELLER WILLIAMS SUCCESS REALTY  $320,000Active4 beds 2 baths1,300 sq. ft.
$320,000Active4 beds 2 baths1,300 sq. ft.3933 Elmwood Avenue, Stickney, IL 60402
MLS# 12467256Listed by: PEARSON REALTY GROUP $289,900Active2 beds 2 baths950 sq. ft.
$289,900Active2 beds 2 baths950 sq. ft.3924 East Avenue, Stickney, IL 60402
MLS# 12461917Listed by: RE/MAX CITY $239,000Pending2 beds 2 baths1,075 sq. ft.
$239,000Pending2 beds 2 baths1,075 sq. ft.6421 Pershing Road #305, Stickney, IL 60402
MLS# 12458369Listed by: BAIRD & WARNER $210,000Pending3 beds 2 baths1,004 sq. ft.
$210,000Pending3 beds 2 baths1,004 sq. ft.3925 Wesley Avenue, Stickney, IL 60402
MLS# 12424829Listed by: KELLER WILLIAMS EXPERIENCE $329,500Pending3 beds 2 baths
$329,500Pending3 beds 2 baths7033 W 43rd St Street, Stickney, IL 60402
MLS# 12449469Listed by: KELLER WILLIAMS ONECHICAGO $325,000Pending3 beds 2 baths1,344 sq. ft.
$325,000Pending3 beds 2 baths1,344 sq. ft.3933 Clinton Avenue, Stickney, IL 60402
MLS# 12446709Listed by: CENTURY 21 CIRCLE $674,500Active4 beds 4 baths4,000 sq. ft.
$674,500Active4 beds 4 baths4,000 sq. ft.1537-35 Scoville Avenue, Berwyn, IL 60402
MLS# 12437271Listed by: COMPASS
