4445 Grove Avenue, Stickney, IL 60402
Local realty services provided by:Results Realty ERA Powered
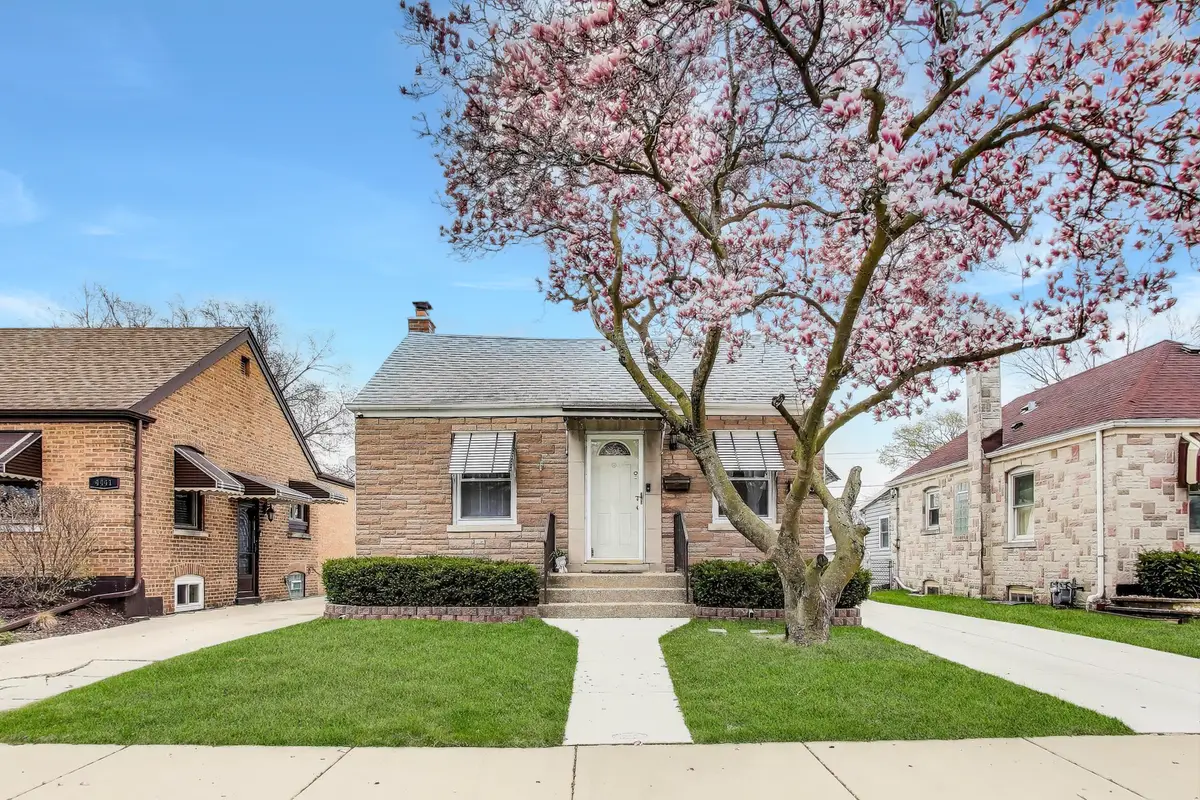
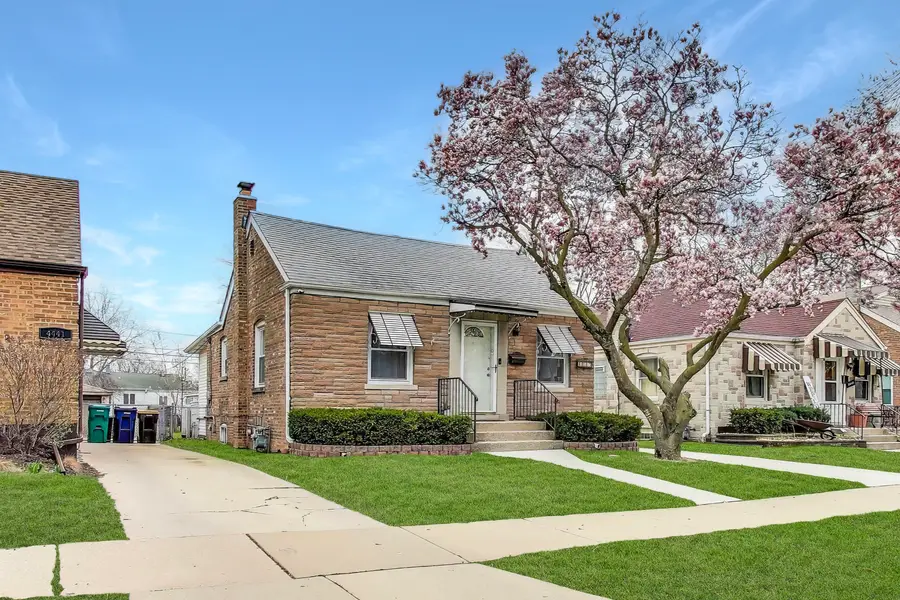

Listed by:mathew tarailo
Office:@properties christie's international real estate
MLS#:12404837
Source:MLSNI
Price summary
- Price:$329,900
- Price per sq. ft.:$340.1
About this home
***RE-ACTIVATED AFTER MULTIPLE OFFERS AND BUYER WAS UNWILLING TO DISCUSS ALTERNATIVES FOR 3 MINOR HOME INSPECTION ITEMS OF NO SEVERITY*** Welcome to your dream home at 4445 Grove Ave, Stickney, Illinois-a haven for first-time home buyers, savvy investors, blossoming families, romantic newlyweds, independent singles, and serene retirees. This single-family residence boasts 2 bedrooms and 1 bathroom, with a generous total of 6 parking spaces including the oversized 2.5 car garage, making it perfect for all walks of life. Step into a realm of sophistication with a wonderfully maintained brick ranch home that has seen countless updates. The kitchen, a masterpiece of modern design, has been totally redone, featuring soft-close cabinets, a motion sensor faucet, and sparkling quartz countertops that sit atop new copper piping, all complemented by sleek black stainless steel appliances. Bath time transforms into a spa experience with floor-to-ceiling tile in the exquisitely remodeled bathroom. Relax in the cozy ambiance of the family room, where a gas fireplace awaits to warm your evenings. As spring blossoms, venture outside to the deck overlooking a spacious, fenced-in yard and patio area-ideal for entertaining or peaceful reflection. For the hobbyist or eco-conscious driver, the 2.5 car garage includes a workbench and a cutting-edge 220 amp EV vehicle charging setup. The finished basement offers a recreational room with a bar and a laundry room equipped with built-in storage. The home also features overhead sewers, a new sump pump, and a security camera system for your peace of mind. Recent updates include refinished hardwood flooring (2024), a new concrete driveway and sidewalk (2023), leaf filters with a transferable warranty, new chimney sleeve and tuckpointing (2021), new windows (2018), newer roof and HVAC as well. Located conveniently close to dining, entertainment, shopping, the commuter rail, and expressways, this as-is property has everything you need to build your future. Don't miss out-make an appointment today, as this exceptional offering is bound to go quickly!
Contact an agent
Home facts
- Year built:1944
- Listing Id #:12404837
- Added:48 day(s) ago
- Updated:August 13, 2025 at 10:47 AM
Rooms and interior
- Bedrooms:2
- Total bathrooms:1
- Full bathrooms:1
- Living area:970 sq. ft.
Heating and cooling
- Cooling:Central Air, Electric
- Heating:Forced Air, Natural Gas, Sep Heating Systems - 2+
Structure and exterior
- Year built:1944
- Building area:970 sq. ft.
- Lot area:0.13 Acres
Schools
- High school:J Sterling Morton West High Scho
- Middle school:Washington Middle School
- Elementary school:Home Elementary School
Utilities
- Water:Lake Michigan, Public
- Sewer:Overhead Sewers
Finances and disclosures
- Price:$329,900
- Price per sq. ft.:$340.1
- Tax amount:$5,008 (2023)
New listings near 4445 Grove Avenue
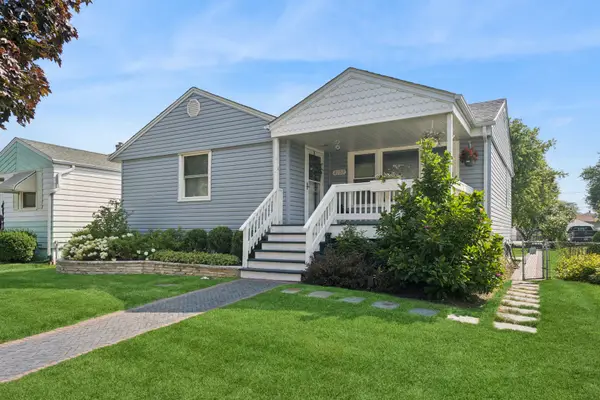 $295,000Pending2 beds 2 baths1,126 sq. ft.
$295,000Pending2 beds 2 baths1,126 sq. ft.4109 Home Avenue, Stickney, IL 60402
MLS# 12441351Listed by: BAIRD & WARNER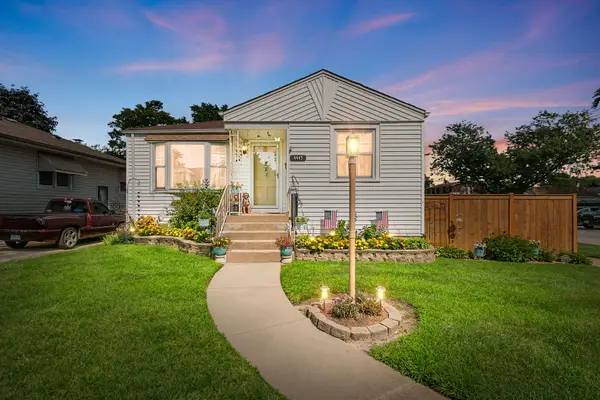 $349,900Pending4 beds 2 baths1,377 sq. ft.
$349,900Pending4 beds 2 baths1,377 sq. ft.4445 Wisconsin Avenue, Stickney, IL 60402
MLS# 12437361Listed by: COLDWELL BANKER REALTY- Open Sun, 2:30 to 4:30pmNew
 $674,500Active4 beds 4 baths4,000 sq. ft.
$674,500Active4 beds 4 baths4,000 sq. ft.1537-35 Scoville Avenue, Berwyn, IL 60402
MLS# 12437271Listed by: COMPASS  $298,000Pending3 beds 1 baths1,037 sq. ft.
$298,000Pending3 beds 1 baths1,037 sq. ft.4028 Ridgeland Avenue, Stickney, IL 60402
MLS# 12428029Listed by: EXP REALTY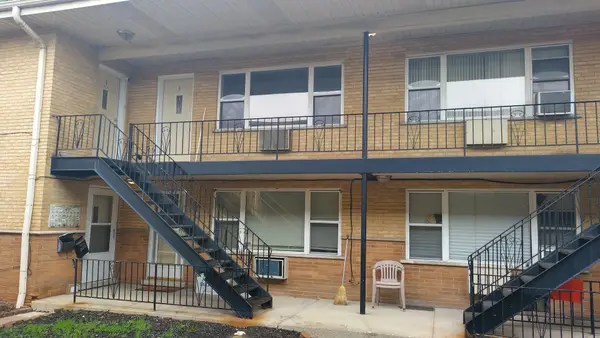 $119,000Active1 beds 1 baths650 sq. ft.
$119,000Active1 beds 1 baths650 sq. ft.4303 S Harlem Avenue #6, Stickney, IL 60402
MLS# 12425052Listed by: FULTON GRACE REALTY $325,000Pending3 beds 2 baths1,007 sq. ft.
$325,000Pending3 beds 2 baths1,007 sq. ft.4105 Home Avenue, Stickney, IL 60402
MLS# 12417734Listed by: KELLER WILLIAMS ONECHICAGO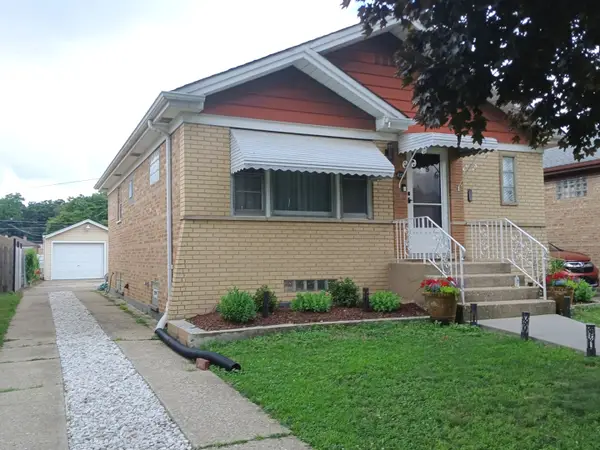 $304,900Pending2 beds 1 baths942 sq. ft.
$304,900Pending2 beds 1 baths942 sq. ft.4324 S Wisconsin Avenue, Stickney, IL 60402
MLS# 12421018Listed by: CORE REALTY & INVESTMENTS INC. $375,000Pending4 beds 2 baths1,800 sq. ft.
$375,000Pending4 beds 2 baths1,800 sq. ft.4108 Clinton Avenue, Stickney, IL 60402
MLS# 12411339Listed by: ICANDY REALTY LLC $135,000Active2 beds 1 baths700 sq. ft.
$135,000Active2 beds 1 baths700 sq. ft.4115 S Harlem Avenue #GE, Stickney, IL 60402
MLS# 12401720Listed by: BERG PROPERTIES
