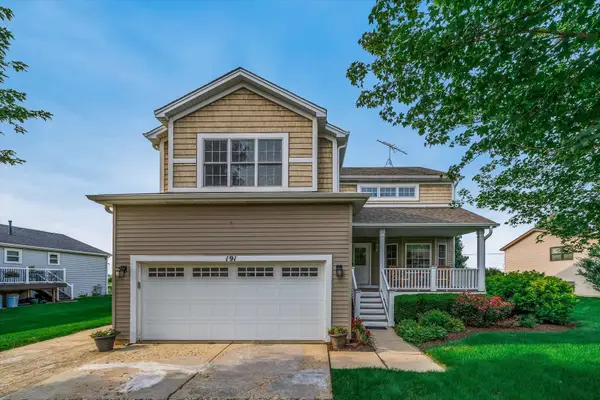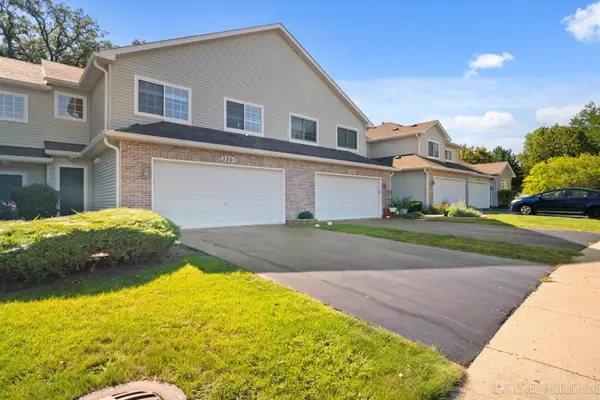209 Somerset Drive, Sugar Grove, IL 60554
Local realty services provided by:ERA Naper Realty
209 Somerset Drive,Sugar Grove, IL 60554
$475,000
- 4 Beds
- 3 Baths
- 2,665 sq. ft.
- Single family
- Active
Listed by:jessica draper
Office:fathom realty il llc.
MLS#:12457409
Source:MLSNI
Price summary
- Price:$475,000
- Price per sq. ft.:$178.24
- Monthly HOA dues:$17.08
About this home
WELCOME TO 209 SOMERSET DRIVE IN SUGAR GROVE'S WINDSOR POINTE! This beautifully maintained 4 bed, 2.5 bath home combines modern updates, spacious living, and one of the neighborhood's most desirable PREMIUM LOTS backing to prairie views. When you walk up, you'll be greeted with a FRONT PORCH, perfect for drinking morning coffee or hosting an evening chat. Then step inside to a BRIGHT, OPEN FLOOR PLAN with recessed CAN LIGHTING, updated Crestline Low-E PREMIUM WINDOWS (2014 & 2016), and FRENCH DOORS leading to a BRICK PAVER PATIO. The remodeled PRIMARY EN-SUITE BATH (2021) features QUARTZ COUNTERTOPS and spa-inspired finishes, while generous secondary bedrooms offer flexibility for family, guests, or a home office. The unfinished basement is ready to be transformed into whatever you can dream up--you'll even get a head start with the infrared sauna included with the home! Peace of mind comes with MAJOR UPDATES: NEW 96 HIGH EFFICIENCY FURNACE, 13 SEER A/C (2025), FULL DRIVEWAY (2024), WATER HEATER (2023), SUMP PUMP (2015), ROOF (2014) plus durable EPOXY FLOORS in the 3-CAR TANDEM GARAGE. The home also has LED lighting throughout the home for comfort and efficiency. Enjoy open views from your backyard retreat-even after future development, this lot will back up to wet meadows and prairie. Plus, there is a brand new bridge in the neighborhood that conveniently connects to the Gilman Trail! Just minutes to I-88, shopping, dining, and everything Sugar Grove has to offer, this lovely home is the TOTAL PACKAGE-stylish, solid, and set in a welcoming neighborhood you'll love.
Contact an agent
Home facts
- Year built:2002
- Listing ID #:12457409
- Added:7 day(s) ago
- Updated:September 09, 2025 at 09:40 PM
Rooms and interior
- Bedrooms:4
- Total bathrooms:3
- Full bathrooms:2
- Half bathrooms:1
- Living area:2,665 sq. ft.
Heating and cooling
- Cooling:Central Air
- Heating:Natural Gas
Structure and exterior
- Year built:2002
- Building area:2,665 sq. ft.
Schools
- High school:Kaneland High School
- Middle school:Harter Middle School
- Elementary school:John Shields Elementary School
Utilities
- Water:Public
- Sewer:Public Sewer
Finances and disclosures
- Price:$475,000
- Price per sq. ft.:$178.24
- Tax amount:$10,239 (2023)
New listings near 209 Somerset Drive
- New
 $409,900Active5 beds 4 baths
$409,900Active5 beds 4 baths191 Meadows Drive, Sugar Grove, IL 60554
MLS# 12466510Listed by: LEGACY PROPERTIES - New
 $450,000Active3 beds 4 baths1,877 sq. ft.
$450,000Active3 beds 4 baths1,877 sq. ft.337 Normandie Drive, Sugar Grove, IL 60554
MLS# 12465874Listed by: EXP REALTY  $299,900Pending3 beds 2 baths1,466 sq. ft.
$299,900Pending3 beds 2 baths1,466 sq. ft.526 Mallard Lane #C, Sugar Grove, IL 60554
MLS# 12430431Listed by: EXP REALTY - GENEVA- New
 $550,000Active4 beds 3 baths3,129 sq. ft.
$550,000Active4 beds 3 baths3,129 sq. ft.157 N Buckingham Drive, Sugar Grove, IL 60554
MLS# 12407139Listed by: PILMER REAL ESTATE, INC - New
 $825,000Active6 beds 5 baths3,759 sq. ft.
$825,000Active6 beds 5 baths3,759 sq. ft.851 Wheatfield Avenue, Sugar Grove, IL 60554
MLS# 12462084Listed by: LEGACY PROPERTIES, A SARAH LEONARD COMPANY, LLC - New
 $410,000Active4 beds 3 baths2,390 sq. ft.
$410,000Active4 beds 3 baths2,390 sq. ft.723 Queens Gate Circle, Sugar Grove, IL 60554
MLS# 12460285Listed by: BAIRD & WARNER  $424,900Pending4 beds 3 baths2,215 sq. ft.
$424,900Pending4 beds 3 baths2,215 sq. ft.224 Bristol Court, Sugar Grove, IL 60554
MLS# 12458800Listed by: MISCELLA REAL ESTATE $465,000Active3 beds 3 baths2,588 sq. ft.
$465,000Active3 beds 3 baths2,588 sq. ft.106 Fairfax Circle, Sugar Grove, IL 60554
MLS# 12455125Listed by: EXP REALTY - GENEVA $489,000Pending3 beds 3 baths2,400 sq. ft.
$489,000Pending3 beds 3 baths2,400 sq. ft.1884 Glenwood Circle #B, Sugar Grove, IL 60554
MLS# 12454129Listed by: HOMESMART REALTY GROUP
