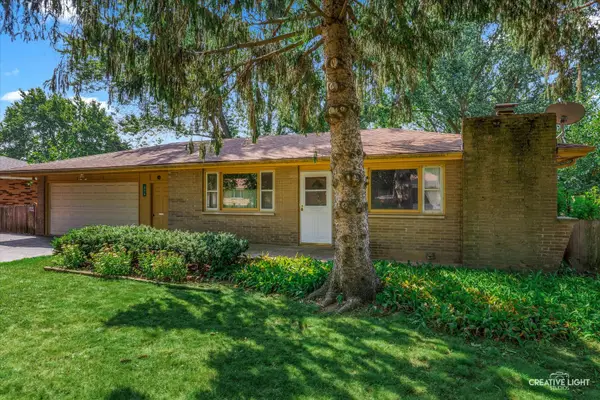851 Wheatfield Avenue, Sugar Grove, IL 60554
Local realty services provided by:Results Realty ERA Powered
851 Wheatfield Avenue,Sugar Grove, IL 60554
$825,000
- 6 Beds
- 5 Baths
- 3,759 sq. ft.
- Single family
- Active
Listed by:nick metrou
Office:legacy properties, a sarah leonard company, llc.
MLS#:12462084
Source:MLSNI
Price summary
- Price:$825,000
- Price per sq. ft.:$219.47
- Monthly HOA dues:$55
About this home
Welcome to this stunning residence in the highly desirable Hannaford Farm community, where timeless craftsmanship meets modern comfort. With over 5,000 sq ft of finished living space, this home is designed for both everyday living and unforgettable entertaining. The front porch leads you into a light-filled interior accented with wide plank hardwoods, 9" baseboards, and detailed millwork throughout. The family room impresses with soaring ceilings, a stone fireplace, and plenty of windows for scenic views. The kitchen features double ovens, a new Thermador cooktop, quartz counter tops and island, and open sightlines to the cozy hearth room with its own fireplace. The main-level primary suite features a spa-inspired bathroom with dual sinks, soaking tub, walk-in shower, and a roomy walk-in closet. Upstairs you'll find 4 bedrooms, two of which connected by a Jack & Jill bath. The walkout basement is built for entertaining, offering a huge recreation room, bar area, additional bedroom and full bath. Outside you'll find a deck just off the hearth room, a private patio, and a backyard designed for starry nights around the cozy firepit. Located off a peaceful street with trails, parks, and a playground just steps away, plus easy access to I-88. Book your showings today!
Contact an agent
Home facts
- Year built:2010
- Listing ID #:12462084
- Added:1 day(s) ago
- Updated:September 04, 2025 at 11:43 AM
Rooms and interior
- Bedrooms:6
- Total bathrooms:5
- Full bathrooms:4
- Half bathrooms:1
- Living area:3,759 sq. ft.
Heating and cooling
- Cooling:Central Air
- Heating:Forced Air, Natural Gas, Zoned
Structure and exterior
- Roof:Asphalt
- Year built:2010
- Building area:3,759 sq. ft.
Schools
- High school:Kaneland High School
- Middle school:Harter Middle School
- Elementary school:John Shields Elementary School
Utilities
- Water:Public
- Sewer:Public Sewer
Finances and disclosures
- Price:$825,000
- Price per sq. ft.:$219.47
- Tax amount:$20,766 (2024)
New listings near 851 Wheatfield Avenue
- Open Sun, 12 to 2pmNew
 $550,000Active4 beds 3 baths3,129 sq. ft.
$550,000Active4 beds 3 baths3,129 sq. ft.157 N Buckingham Drive, Sugar Grove, IL 60554
MLS# 12407139Listed by: PILMER REAL ESTATE, INC - New
 $479,500Active4 beds 3 baths2,666 sq. ft.
$479,500Active4 beds 3 baths2,666 sq. ft.209 Somerset Drive, Sugar Grove, IL 60554
MLS# 12457409Listed by: FATHOM REALTY IL LLC - New
 $410,000Active4 beds 3 baths2,390 sq. ft.
$410,000Active4 beds 3 baths2,390 sq. ft.723 Queens Gate Circle, Sugar Grove, IL 60554
MLS# 12460285Listed by: BAIRD & WARNER  $424,900Pending4 beds 3 baths2,215 sq. ft.
$424,900Pending4 beds 3 baths2,215 sq. ft.224 Bristol Court, Sugar Grove, IL 60554
MLS# 12458800Listed by: MISCELLA REAL ESTATE- New
 $465,000Active3 beds 3 baths2,588 sq. ft.
$465,000Active3 beds 3 baths2,588 sq. ft.106 Fairfax Circle, Sugar Grove, IL 60554
MLS# 12455125Listed by: EXP REALTY - GENEVA  $489,000Pending3 beds 3 baths2,400 sq. ft.
$489,000Pending3 beds 3 baths2,400 sq. ft.1884 Glenwood Circle #B, Sugar Grove, IL 60554
MLS# 12454129Listed by: HOMESMART REALTY GROUP- Open Sat, 11am to 1pmNew
 $499,900Active4 beds 3 baths3,031 sq. ft.
$499,900Active4 beds 3 baths3,031 sq. ft.1271 Mcdole Drive, Sugar Grove, IL 60554
MLS# 12455013Listed by: REDFIN CORPORATION  $499,900Pending4 beds 3 baths1,800 sq. ft.
$499,900Pending4 beds 3 baths1,800 sq. ft.5S655 Bliss Road, Sugar Grove, IL 60554
MLS# 12451263Listed by: MBC REALTY & INSURANCE GROUP I $295,000Active3 beds 1 baths1,407 sq. ft.
$295,000Active3 beds 1 baths1,407 sq. ft.316 Snow Street, Sugar Grove, IL 60554
MLS# 12440681Listed by: KELLER WILLIAMS INNOVATE - AURORA
