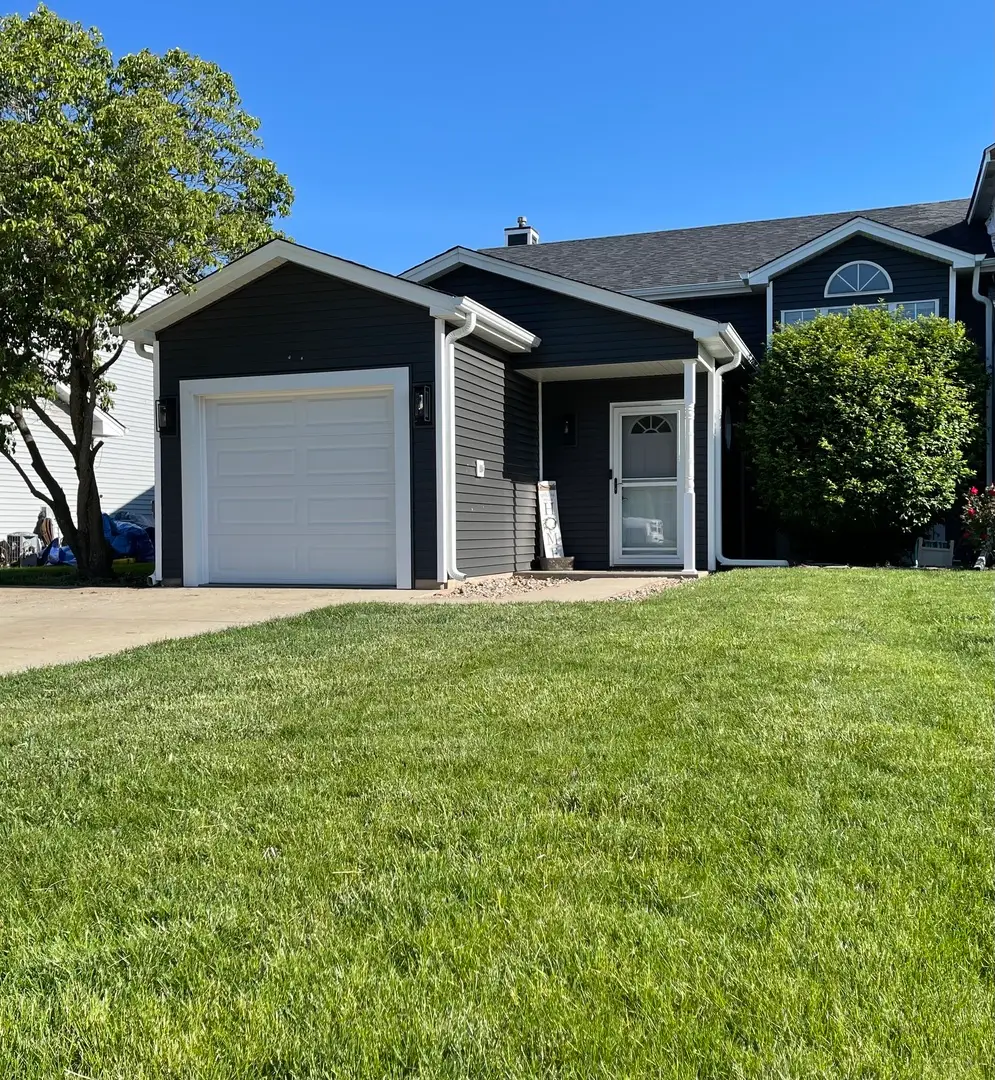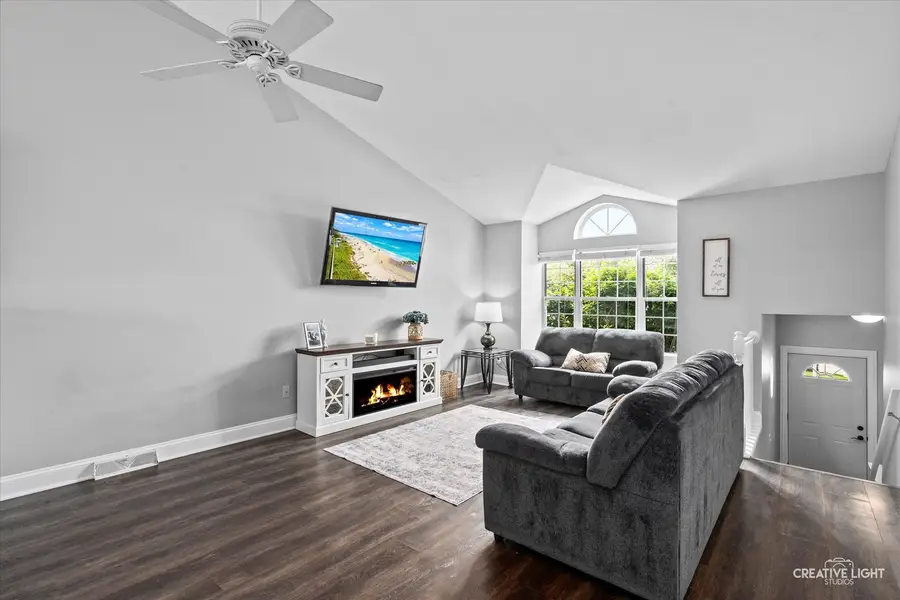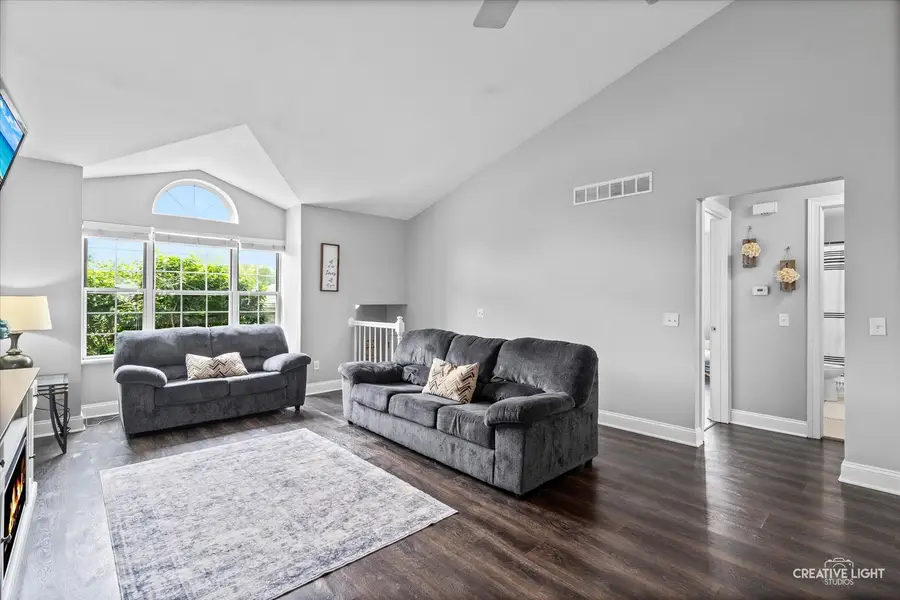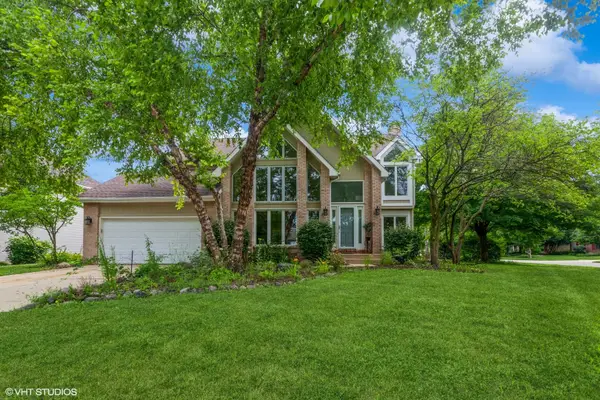303 Meadows Drive, Sugar Grove, IL 60554
Local realty services provided by:Results Realty ERA Powered



303 Meadows Drive,Sugar Grove, IL 60554
$309,900
- 3 Beds
- 2 Baths
- 2,180 sq. ft.
- Single family
- Pending
Listed by:steven hill
Office:exp realty, llc.
MLS#:12379206
Source:MLSNI
Price summary
- Price:$309,900
- Price per sq. ft.:$142.16
About this home
Welcome to this beautifully updated, agent-owned home offering a thoughtfully designed living space! Featuring 3 spacious bedrooms plus a lower-level office that can be used as a bonus room, office or a 4th bedroom, this home offers flexibility for any lifestyle. Enjoy two full bathrooms, luxury laminate flooring, fresh carpet, and a full interior facelift completed in 2023. The main and lower-level living rooms provide ample space to relax or entertain, while the brand-new siding (2024), newer roof (approx. 10 years old), new garage door, and new front & rear entry doors (2024) add both curb appeal and peace of mind. Step outside to your backyard oasis-featuring a 20x20 deck addition off a 10x15 main deck, perfect for summer gatherings, all overlooking a 30-ft above-ground pool with a fenced yard for your furry ones. Perfectly located within minutes of I88, walking distance to John Shields Elementary School, multiple parks, and just one block from the local police and fire stations. This home is truly move-in ready with all the major upgrades already done. Don't miss your chance to own this stunning property in a prime Sugar Grove location!
Contact an agent
Home facts
- Year built:1986
- Listing Id #:12379206
- Added:57 day(s) ago
- Updated:July 20, 2025 at 07:43 AM
Rooms and interior
- Bedrooms:3
- Total bathrooms:2
- Full bathrooms:2
- Living area:2,180 sq. ft.
Heating and cooling
- Cooling:Central Air
- Heating:Natural Gas
Structure and exterior
- Year built:1986
- Building area:2,180 sq. ft.
Schools
- High school:Kaneland High School
- Middle school:Kaneland Middle School
- Elementary school:John Shields Elementary School
Utilities
- Water:Public
- Sewer:Public Sewer
Finances and disclosures
- Price:$309,900
- Price per sq. ft.:$142.16
- Tax amount:$5,997 (2023)
New listings near 303 Meadows Drive
- New
 $539,000Active3 beds 3 baths2,940 sq. ft.
$539,000Active3 beds 3 baths2,940 sq. ft.954 Black Walnut Drive, Sugar Grove, IL 60554
MLS# 12428271Listed by: @PROPERTIES CHRISTIE'S INTERNATIONAL REAL ESTATE - New
 $509,900Active4 beds 3 baths3,031 sq. ft.
$509,900Active4 beds 3 baths3,031 sq. ft.1271 Mcdole Drive, Sugar Grove, IL 60554
MLS# 12431457Listed by: REDFIN CORPORATION - New
 $483,500Active5 beds 4 baths4,261 sq. ft.
$483,500Active5 beds 4 baths4,261 sq. ft.261 Hampton Road, Sugar Grove, IL 60554
MLS# 12429308Listed by: COMPASS - New
 $529,000Active0.77 Acres
$529,000Active0.77 Acres110 S Sugar Grove Parkway, Sugar Grove, IL 60554
MLS# 12428994Listed by: UNITED REAL ESTATE - CHICAGO - Open Sat, 12 to 2pmNew
 $550,000Active4 beds 4 baths3,100 sq. ft.
$550,000Active4 beds 4 baths3,100 sq. ft.1042 Oak Street, Sugar Grove, IL 60554
MLS# 12420735Listed by: @PROPERTIES CHRISTIE'S INTERNATIONAL REAL ESTATE - New
 $315,000Active3 beds 3 baths1,805 sq. ft.
$315,000Active3 beds 3 baths1,805 sq. ft.288 Whitfield Drive #B, Sugar Grove, IL 60554
MLS# 12422520Listed by: WIRTZ REAL ESTATE GROUP INC. - New
 $297,995Active2 beds 3 baths1,735 sq. ft.
$297,995Active2 beds 3 baths1,735 sq. ft.174 Brompton Lane #A, Sugar Grove, IL 60554
MLS# 12428274Listed by: REAL PEOPLE REALTY - New
 $289,500Active2 beds 2 baths1,387 sq. ft.
$289,500Active2 beds 2 baths1,387 sq. ft.26 Rolling Oaks Road #A, Sugar Grove, IL 60554
MLS# 12427539Listed by: LEGACY PROPERTIES  $484,900Pending5 beds 4 baths2,931 sq. ft.
$484,900Pending5 beds 4 baths2,931 sq. ft.279 E Park Avenue, Sugar Grove, IL 60554
MLS# 12332875Listed by: FATHOM REALTY IL LLC $275,000Pending2 beds 3 baths1,463 sq. ft.
$275,000Pending2 beds 3 baths1,463 sq. ft.171 Brompton Lane #A, Sugar Grove, IL 60554
MLS# 12422413Listed by: SOUTHWESTERN REAL ESTATE, INC.

