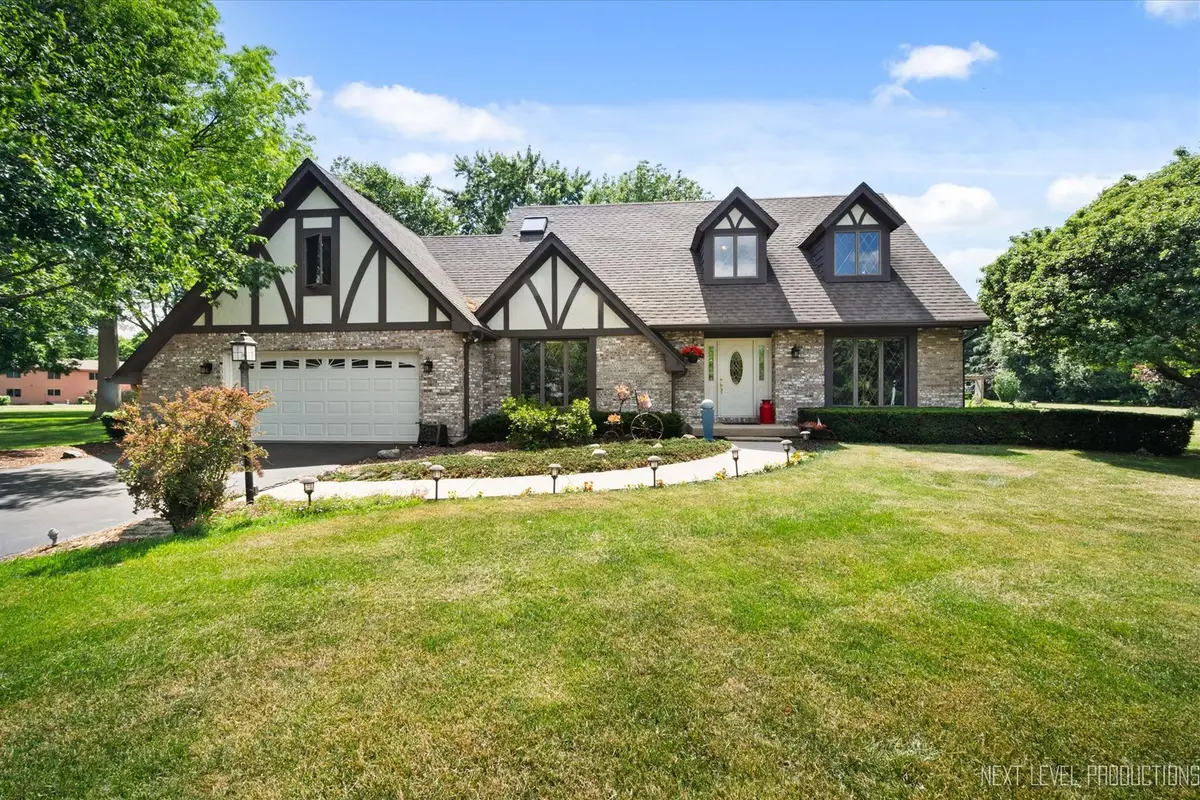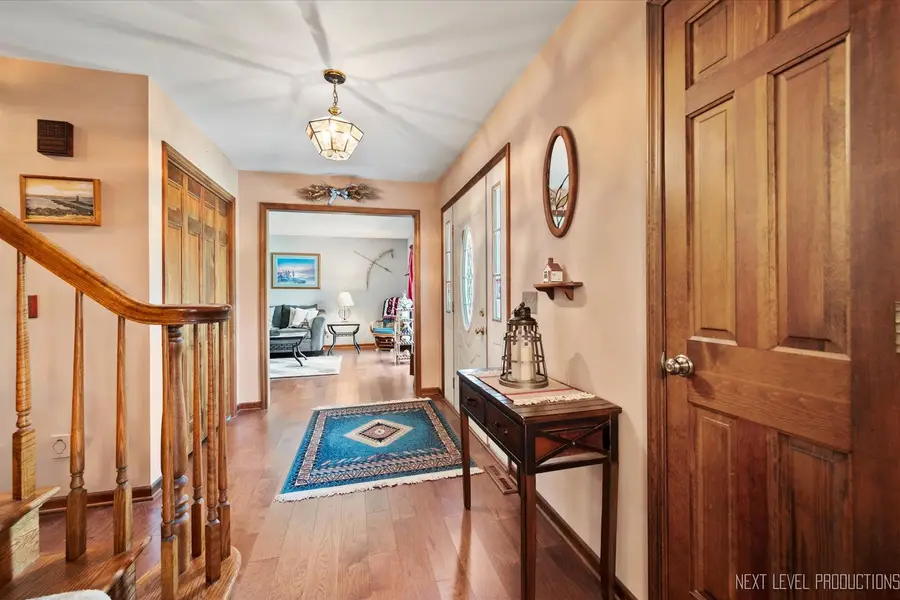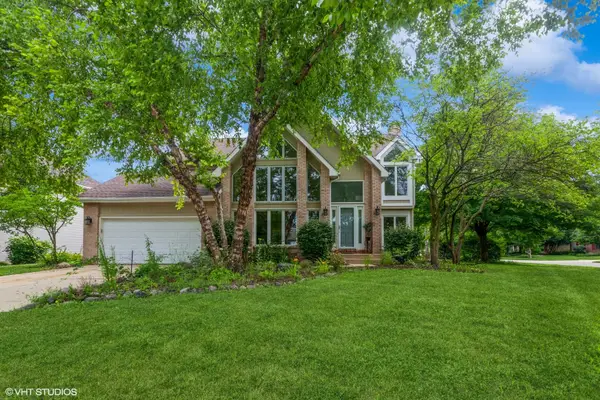4S064 Hazelcrest Drive, Sugar Grove, IL 60554
Local realty services provided by:Results Realty ERA Powered



4S064 Hazelcrest Drive,Sugar Grove, IL 60554
$509,900
- 4 Beds
- 3 Baths
- 2,400 sq. ft.
- Single family
- Pending
Listed by:jeffrey jordan
Office:re/max all pro - st charles
MLS#:12395483
Source:MLSNI
Price summary
- Price:$509,900
- Price per sq. ft.:$212.46
About this home
Dive IN! Beautiful home on nearly an acre with a sparkling in-ground pool amidst a natural landscaped yard featuring a variety of trees. This home welcomes you as soon as you step in to the oversized entry area. There are separate living and dining rooms, great for entertaining and family dinners. Hickory wide plank wood flooring on first floor. French doors into family room with gas log fireplace. Family room is open to the large updated kitchen featuring granite countertops, stainless steel appliances, large eat-in area and slider to patio and the fenced in-ground pool area. 1st floor laundry and 1/2 bath. The 2nd floor features large primary bedroom and private bath. Super sized walk in closet leading to floored attic space. The other bedrooms have nice sized closets, neutral carpet and another large full bath. Full unfinished bsmt great for storage or your finishing touches. Amazing 27' deep garage with hot&cold spigots, heater (as is), pull-down attic steps and door to backyard. In addition to the pool, other backyard amenities include a 15X11 shed, a garden plot, and a fire pit. Come see for yourselves...the relaxing backyard setting will make you think...AAAAHHHH life is good!
Contact an agent
Home facts
- Year built:1988
- Listing Id #:12395483
- Added:42 day(s) ago
- Updated:July 20, 2025 at 07:43 AM
Rooms and interior
- Bedrooms:4
- Total bathrooms:3
- Full bathrooms:2
- Half bathrooms:1
- Living area:2,400 sq. ft.
Heating and cooling
- Cooling:Central Air
- Heating:Natural Gas
Structure and exterior
- Roof:Asphalt
- Year built:1988
- Building area:2,400 sq. ft.
- Lot area:0.93 Acres
Schools
- High school:Kaneland High School
- Middle school:Harter Middle School
- Elementary school:John Shields Elementary School
Finances and disclosures
- Price:$509,900
- Price per sq. ft.:$212.46
- Tax amount:$8,217 (2024)
New listings near 4S064 Hazelcrest Drive
- New
 $539,000Active3 beds 3 baths2,940 sq. ft.
$539,000Active3 beds 3 baths2,940 sq. ft.954 Black Walnut Drive, Sugar Grove, IL 60554
MLS# 12428271Listed by: @PROPERTIES CHRISTIE'S INTERNATIONAL REAL ESTATE - New
 $509,900Active4 beds 3 baths3,031 sq. ft.
$509,900Active4 beds 3 baths3,031 sq. ft.1271 Mcdole Drive, Sugar Grove, IL 60554
MLS# 12431457Listed by: REDFIN CORPORATION - New
 $483,500Active5 beds 4 baths4,261 sq. ft.
$483,500Active5 beds 4 baths4,261 sq. ft.261 Hampton Road, Sugar Grove, IL 60554
MLS# 12429308Listed by: COMPASS - New
 $529,000Active0.77 Acres
$529,000Active0.77 Acres110 S Sugar Grove Parkway, Sugar Grove, IL 60554
MLS# 12428994Listed by: UNITED REAL ESTATE - CHICAGO - Open Sat, 12 to 2pmNew
 $550,000Active4 beds 4 baths3,100 sq. ft.
$550,000Active4 beds 4 baths3,100 sq. ft.1042 Oak Street, Sugar Grove, IL 60554
MLS# 12420735Listed by: @PROPERTIES CHRISTIE'S INTERNATIONAL REAL ESTATE - New
 $315,000Active3 beds 3 baths1,805 sq. ft.
$315,000Active3 beds 3 baths1,805 sq. ft.288 Whitfield Drive #B, Sugar Grove, IL 60554
MLS# 12422520Listed by: WIRTZ REAL ESTATE GROUP INC. - New
 $297,995Active2 beds 3 baths1,735 sq. ft.
$297,995Active2 beds 3 baths1,735 sq. ft.174 Brompton Lane #A, Sugar Grove, IL 60554
MLS# 12428274Listed by: REAL PEOPLE REALTY - New
 $289,500Active2 beds 2 baths1,387 sq. ft.
$289,500Active2 beds 2 baths1,387 sq. ft.26 Rolling Oaks Road #A, Sugar Grove, IL 60554
MLS# 12427539Listed by: LEGACY PROPERTIES  $484,900Pending5 beds 4 baths2,931 sq. ft.
$484,900Pending5 beds 4 baths2,931 sq. ft.279 E Park Avenue, Sugar Grove, IL 60554
MLS# 12332875Listed by: FATHOM REALTY IL LLC $275,000Pending2 beds 3 baths1,463 sq. ft.
$275,000Pending2 beds 3 baths1,463 sq. ft.171 Brompton Lane #A, Sugar Grove, IL 60554
MLS# 12422413Listed by: SOUTHWESTERN REAL ESTATE, INC.

