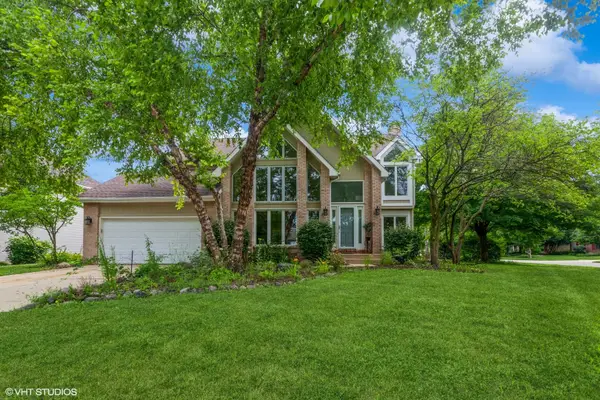534 Mallard Lane #C, Sugar Grove, IL 60554
Local realty services provided by:Results Realty ERA Powered



534 Mallard Lane #C,Sugar Grove, IL 60554
$269,900
- 2 Beds
- 2 Baths
- 1,303 sq. ft.
- Condominium
- Pending
Listed by:charles kirkwood
Office:coldwell banker real estate group
MLS#:12387018
Source:MLSNI
Price summary
- Price:$269,900
- Price per sq. ft.:$207.14
- Monthly HOA dues:$235
About this home
Priced to sell this comfortable townhome has what you need! You will love the open floor plan, hardwood floors on the first floor and soaring ceilings in the foyer and family room. There are many updates including new windows in the bedrooms and above the front door in 2025, a new furnace in 2023, a/c in 2016 plus updated appliances and washer and dryer. The bathrooms have both been updated as well. The kitchen features plenty of cabinets and counter space. In the primary bedroom you will love the walk-in closet and shared primary ensuite. Other nice touches include the dry bar with a granite counter top and mini fridge, updated lighting with dimmer switches, custom built closets and built-in book shelves. Don't miss the custom storage under the stairs! The loft area on the second floor makes for a great computer station. With nothing behind the unit you can sit back and enjoy the view. The heated garage with an insulated door provides extra room for storage (the garage cabinets stay!) and the extra long driveway provides additional parking. Schedule your own private showing before this one is gone!
Contact an agent
Home facts
- Year built:2003
- Listing Id #:12387018
- Added:54 day(s) ago
- Updated:July 20, 2025 at 07:43 AM
Rooms and interior
- Bedrooms:2
- Total bathrooms:2
- Full bathrooms:1
- Half bathrooms:1
- Living area:1,303 sq. ft.
Heating and cooling
- Cooling:Central Air
- Heating:Forced Air, Natural Gas
Structure and exterior
- Roof:Asphalt
- Year built:2003
- Building area:1,303 sq. ft.
Utilities
- Water:Public
- Sewer:Public Sewer
Finances and disclosures
- Price:$269,900
- Price per sq. ft.:$207.14
- Tax amount:$5,432 (2024)
New listings near 534 Mallard Lane #C
- New
 $539,000Active3 beds 3 baths2,940 sq. ft.
$539,000Active3 beds 3 baths2,940 sq. ft.954 Black Walnut Drive, Sugar Grove, IL 60554
MLS# 12428271Listed by: @PROPERTIES CHRISTIE'S INTERNATIONAL REAL ESTATE - New
 $509,900Active4 beds 3 baths3,031 sq. ft.
$509,900Active4 beds 3 baths3,031 sq. ft.1271 Mcdole Drive, Sugar Grove, IL 60554
MLS# 12431457Listed by: REDFIN CORPORATION - New
 $483,500Active5 beds 4 baths4,261 sq. ft.
$483,500Active5 beds 4 baths4,261 sq. ft.261 Hampton Road, Sugar Grove, IL 60554
MLS# 12429308Listed by: COMPASS - New
 $529,000Active0.77 Acres
$529,000Active0.77 Acres110 S Sugar Grove Parkway, Sugar Grove, IL 60554
MLS# 12428994Listed by: UNITED REAL ESTATE - CHICAGO - Open Sat, 12 to 2pmNew
 $550,000Active4 beds 4 baths3,100 sq. ft.
$550,000Active4 beds 4 baths3,100 sq. ft.1042 Oak Street, Sugar Grove, IL 60554
MLS# 12420735Listed by: @PROPERTIES CHRISTIE'S INTERNATIONAL REAL ESTATE - New
 $315,000Active3 beds 3 baths1,805 sq. ft.
$315,000Active3 beds 3 baths1,805 sq. ft.288 Whitfield Drive #B, Sugar Grove, IL 60554
MLS# 12422520Listed by: WIRTZ REAL ESTATE GROUP INC. - New
 $297,995Active2 beds 3 baths1,735 sq. ft.
$297,995Active2 beds 3 baths1,735 sq. ft.174 Brompton Lane #A, Sugar Grove, IL 60554
MLS# 12428274Listed by: REAL PEOPLE REALTY - New
 $289,500Active2 beds 2 baths1,387 sq. ft.
$289,500Active2 beds 2 baths1,387 sq. ft.26 Rolling Oaks Road #A, Sugar Grove, IL 60554
MLS# 12427539Listed by: LEGACY PROPERTIES  $484,900Pending5 beds 4 baths2,931 sq. ft.
$484,900Pending5 beds 4 baths2,931 sq. ft.279 E Park Avenue, Sugar Grove, IL 60554
MLS# 12332875Listed by: FATHOM REALTY IL LLC $275,000Pending2 beds 3 baths1,463 sq. ft.
$275,000Pending2 beds 3 baths1,463 sq. ft.171 Brompton Lane #A, Sugar Grove, IL 60554
MLS# 12422413Listed by: SOUTHWESTERN REAL ESTATE, INC.

