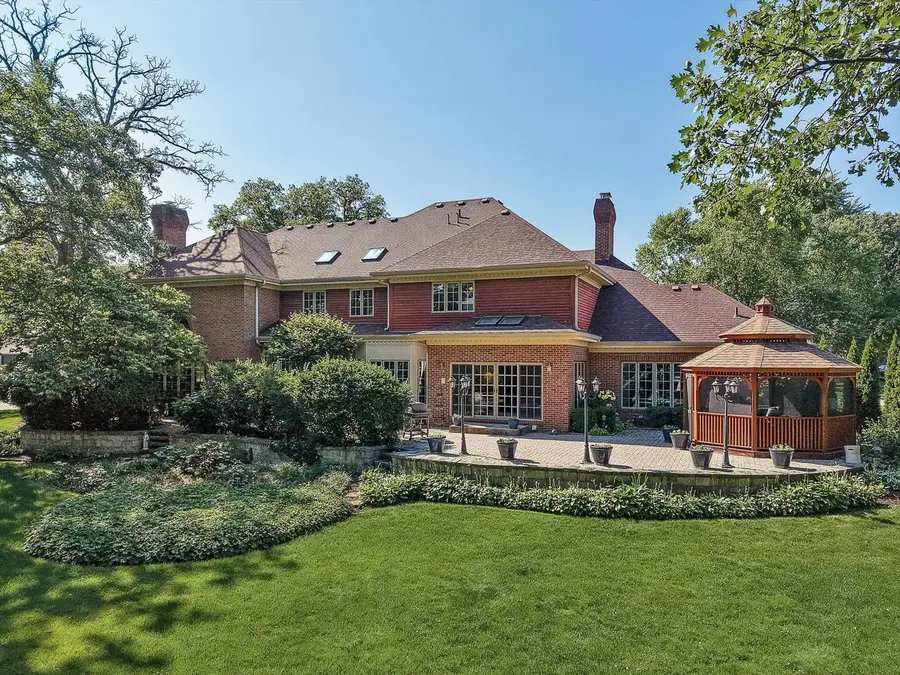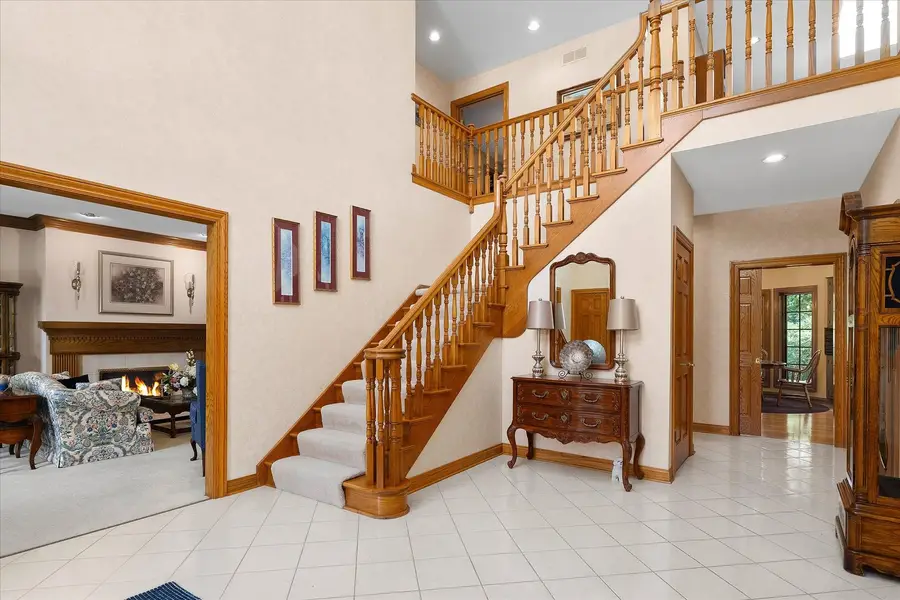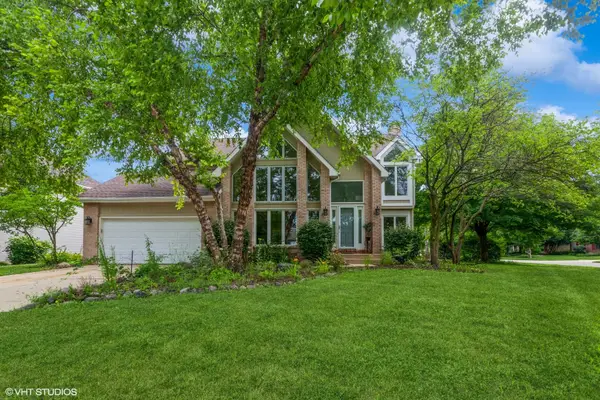8 Buckingham Drive, Sugar Grove, IL 60554
Local realty services provided by:Results Realty ERA Powered



8 Buckingham Drive,Sugar Grove, IL 60554
$800,000
- 5 Beds
- 5 Baths
- 5,484 sq. ft.
- Single family
- Pending
Listed by:linda hoss
Office:keller williams innovate - aurora
MLS#:12396791
Source:MLSNI
Price summary
- Price:$800,000
- Price per sq. ft.:$145.88
- Monthly HOA dues:$144
About this home
Luxury home. Ideal lifestyle. Welcome to 8 Buckingham Drive! Prepare to be impressed by this custom-built, impeccably maintained estate, offering approx. 5500 sq ft of luxurious living space plus an additional 2000 sq ft in the finished basement. Nestled on a private 3/4-acre lot surrounded by mature trees and lush landscaping, this home delivers timeless quality and modern comfort in the heart of the beautiful, sought-after Prestbury Community with amenities galore. Built by renowned MAK Builders, this brick (all the way around) home features 2x6 construction, showcasing exceptional craftsmanship and meticulous care by its original owners. Recent Updates Include: Roof (2014), both Garage Doors (2021), Two Furnaces & Two A/C Units (2022), Tankless Water Heater (2022). Step into a grand two-story foyer leading to a spacious dining room and lovely living room with fireplace. Crown moldings, custom trimwork, and quality finishes elevate every room. A main-level den connects to both the living room and the primary ensuite. The heart of the home is the stunning chef's kitchen, boasting hardwood floors, granite countertops, tiled backsplash, a center island, skylight, and a bright breakfast area overlooking the serene backyard. Adjacent is a soaring family room with dramatic volume ceiling, gorgeous windows and a breathtaking floor-to-ceiling brick fireplace. Natural light pours into the spectacular sunroom which connects to living room and main level primary ensuite. This luxury primary bedroom has up lighted molding, trey ceiling, fireplace and generous walk-in closet. Primary bathroom with skylights is updated with dual sinks, jetted tub and roomy separate shower. Additional main level highlights include a butler's pantry, powder room, and a convenient laundry/mudroom with sink and extra freezer. Upstairs, you'll find a versatile loft area, three spacious bedrooms (two sharing a Jack & Jill bath), and a second full bath accessible from the loft and bedroom 2. A massive flex room - ideal as a 5th bedroom, exercise room or playroom - offers future potential for a closet and private bath. Head downstairs to the ultimate hangout hub! The wet bar claims center stage with huge rec room and gaming area to keep everyone entertained. Powder room, extra full frig, oven and plenty of storage room too! Situated on a quiet corner lot with massive curb appeal, this home offers a circular driveway, professional landscaping, and an irrigation system. Relax on the paver patio or under the screened gazebo, soaking in the wooded tranquility of your private backyard. Live steps from the clubhouse and pool, and enjoy all the amenities of the Prestbury lifestyle-swimming pool, tennis/pickleball courts, playgrounds, parks, lake rights, and more! Bliss Creek Golf Course and Open Range Grill within the community. Quick access to biking trails, shopping, I-88, and the train station make this location ideal. Enjoy the perk of reasonable property taxes as Prestbury is in unincorporated Sugar Grove. Take advantage of this opportunity with the home and lifestyle of your dreams at 8 Buckingham Drive! Be sure to click on BOTH virtual tours - home and Prestbury.
Contact an agent
Home facts
- Year built:1991
- Listing Id #:12396791
- Added:37 day(s) ago
- Updated:July 20, 2025 at 07:43 AM
Rooms and interior
- Bedrooms:5
- Total bathrooms:5
- Full bathrooms:3
- Half bathrooms:2
- Living area:5,484 sq. ft.
Heating and cooling
- Cooling:Central Air
- Heating:Forced Air, Natural Gas
Structure and exterior
- Year built:1991
- Building area:5,484 sq. ft.
- Lot area:0.71 Acres
Schools
- High school:West Aurora High School
- Middle school:Herget Middle School
- Elementary school:Fearn Elementary School
Utilities
- Water:Public
- Sewer:Public Sewer
Finances and disclosures
- Price:$800,000
- Price per sq. ft.:$145.88
- Tax amount:$14,531 (2024)
New listings near 8 Buckingham Drive
- New
 $539,000Active3 beds 3 baths2,940 sq. ft.
$539,000Active3 beds 3 baths2,940 sq. ft.954 Black Walnut Drive, Sugar Grove, IL 60554
MLS# 12428271Listed by: @PROPERTIES CHRISTIE'S INTERNATIONAL REAL ESTATE - New
 $509,900Active4 beds 3 baths3,031 sq. ft.
$509,900Active4 beds 3 baths3,031 sq. ft.1271 Mcdole Drive, Sugar Grove, IL 60554
MLS# 12431457Listed by: REDFIN CORPORATION - New
 $483,500Active5 beds 4 baths4,261 sq. ft.
$483,500Active5 beds 4 baths4,261 sq. ft.261 Hampton Road, Sugar Grove, IL 60554
MLS# 12429308Listed by: COMPASS - New
 $529,000Active0.77 Acres
$529,000Active0.77 Acres110 S Sugar Grove Parkway, Sugar Grove, IL 60554
MLS# 12428994Listed by: UNITED REAL ESTATE - CHICAGO - Open Sat, 12 to 2pmNew
 $550,000Active4 beds 4 baths3,100 sq. ft.
$550,000Active4 beds 4 baths3,100 sq. ft.1042 Oak Street, Sugar Grove, IL 60554
MLS# 12420735Listed by: @PROPERTIES CHRISTIE'S INTERNATIONAL REAL ESTATE - New
 $315,000Active3 beds 3 baths1,805 sq. ft.
$315,000Active3 beds 3 baths1,805 sq. ft.288 Whitfield Drive #B, Sugar Grove, IL 60554
MLS# 12422520Listed by: WIRTZ REAL ESTATE GROUP INC. - New
 $297,995Active2 beds 3 baths1,735 sq. ft.
$297,995Active2 beds 3 baths1,735 sq. ft.174 Brompton Lane #A, Sugar Grove, IL 60554
MLS# 12428274Listed by: REAL PEOPLE REALTY - New
 $289,500Active2 beds 2 baths1,387 sq. ft.
$289,500Active2 beds 2 baths1,387 sq. ft.26 Rolling Oaks Road #A, Sugar Grove, IL 60554
MLS# 12427539Listed by: LEGACY PROPERTIES  $484,900Pending5 beds 4 baths2,931 sq. ft.
$484,900Pending5 beds 4 baths2,931 sq. ft.279 E Park Avenue, Sugar Grove, IL 60554
MLS# 12332875Listed by: FATHOM REALTY IL LLC $275,000Pending2 beds 3 baths1,463 sq. ft.
$275,000Pending2 beds 3 baths1,463 sq. ft.171 Brompton Lane #A, Sugar Grove, IL 60554
MLS# 12422413Listed by: SOUTHWESTERN REAL ESTATE, INC.

