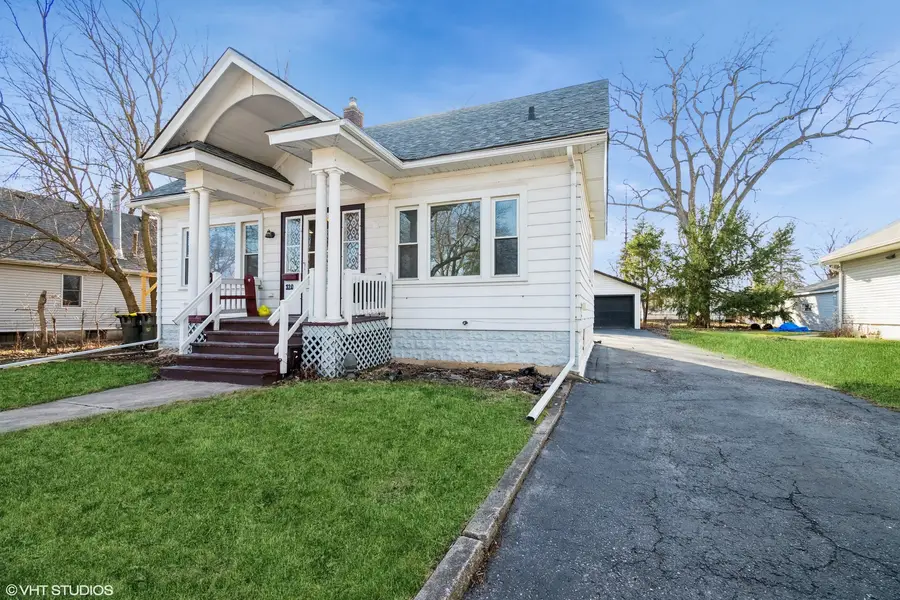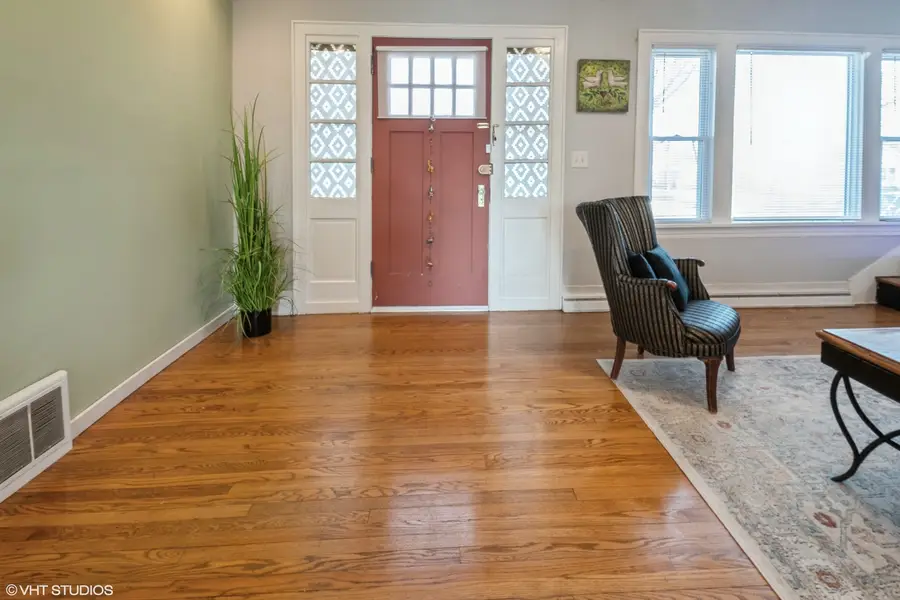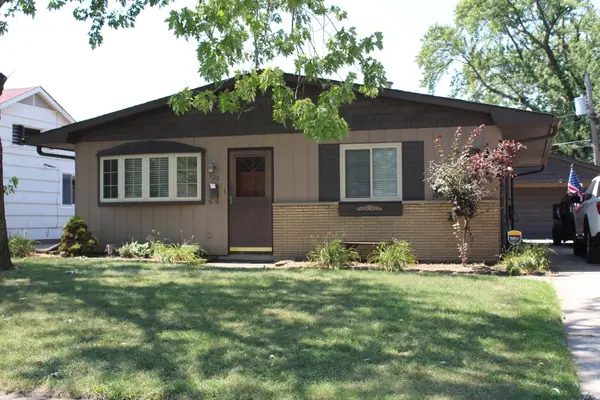120 S Kinzie Street, Thornton, IL 60476
Local realty services provided by:Results Realty ERA Powered



120 S Kinzie Street,Thornton, IL 60476
$298,900
- 5 Beds
- 3 Baths
- 1,347 sq. ft.
- Single family
- Active
Listed by:maria paredes
Office:@properties christie's international real estate
MLS#:12401514
Source:MLSNI
Price summary
- Price:$298,900
- Price per sq. ft.:$221.9
About this home
Triple-Kitchen, Triple-Living Room Cape Cod-The Ultimate House Hack! Dreaming of a home that pays you back? This charming, move-in-ready Cape Cod isn't just a place to live-it's a built-in income stream with three complete living spaces, three full kitchens, and three inviting living rooms. The main level features 2 spacious bedrooms, a bright living room, formal dining room, and a fully equipped kitchen with double French doors that open to a large backyard-perfect for entertaining. The upstairs unit includes 1 bedroom, a cozy living room, and a kitchen with its own private entrance via a brand-new wooden staircase-ideal for rental or guest use. The basement unit offers 2 additional bedrooms, a living room, and a full kitchen, providing even more flexibility. All appliances are included. Major updates include a high-efficiency heater and A/C (installed just 1 year ago) and a brand-new roof. Each unit comes with three separate patios, giving you plenty of space to relax, unwind, and enjoy a cup of coffee-morning, noon, or night. Whether you're looking for a quiet corner to read, a spot to catch some fresh air, or just enjoy a little sunshine, there's a patio for that. It's one of those small features that really adds to the everyday comfort of living here. Home is located within walking distance to Wampum Lake-enjoy fishing, wooded trails, and nature just steps away! Easy commute to the Homewood Metra station makes this location even more convenient. Whether you're seeking a multi-generational home or a great investment opportunity, this move-in-ready gem has it all!
Contact an agent
Home facts
- Year built:1923
- Listing Id #:12401514
- Added:143 day(s) ago
- Updated:August 13, 2025 at 10:47 AM
Rooms and interior
- Bedrooms:5
- Total bathrooms:3
- Full bathrooms:3
- Living area:1,347 sq. ft.
Heating and cooling
- Cooling:Central Air
- Heating:Forced Air, Natural Gas
Structure and exterior
- Roof:Asphalt
- Year built:1923
- Building area:1,347 sq. ft.
- Lot area:0.17 Acres
Utilities
- Water:Lake Michigan
- Sewer:Public Sewer
Finances and disclosures
- Price:$298,900
- Price per sq. ft.:$221.9
- Tax amount:$5,887 (2023)
New listings near 120 S Kinzie Street
- Open Sat, 11am to 3pmNew
 $99,875Active3 beds 2 baths1,073 sq. ft.
$99,875Active3 beds 2 baths1,073 sq. ft.913 Sunnyside Avenue, Thornton, IL 60476
MLS# 12444189Listed by: EXP REALTY - New
 $180,000Active3 beds 1 baths1,393 sq. ft.
$180,000Active3 beds 1 baths1,393 sq. ft.920 Sunnyside Avenue, Thornton, IL 60476
MLS# 12414410Listed by: REAL PEOPLE REALTY - New
 $184,900Active4 beds 2 baths1,513 sq. ft.
$184,900Active4 beds 2 baths1,513 sq. ft.64 Indianwood Drive, Thornton, IL 60476
MLS# 12436764Listed by: RE/MAX EXECUTIVES  $295,000Active3 beds 3 baths1,919 sq. ft.
$295,000Active3 beds 3 baths1,919 sq. ft.315 Leverette Street, Thornton, IL 60476
MLS# 12427759Listed by: @PROPERTIES CHRISTIE'S INTERNATIONAL REAL ESTATE $299,500Pending5 beds 3 baths
$299,500Pending5 beds 3 baths101 Cora Court, Thornton, IL 60476
MLS# 12420156Listed by: @PROPERTIES CHRISTIE'S INTERNATIONAL REAL ESTATE $239,900Active4 beds 2 baths1,506 sq. ft.
$239,900Active4 beds 2 baths1,506 sq. ft.59 Indianwood Drive, Thornton, IL 60476
MLS# 12422717Listed by: EVERS REALTY GROUP $209,000Pending2 beds 2 baths1,537 sq. ft.
$209,000Pending2 beds 2 baths1,537 sq. ft.715 E Margaret Street, Thornton, IL 60476
MLS# 12412095Listed by: WEICHERT, REALTORS- SHORELINE $214,900Active4 beds 2 baths1,106 sq. ft.
$214,900Active4 beds 2 baths1,106 sq. ft.816 Sunnyside Avenue, Thornton, IL 60476
MLS# 12393054Listed by: SMART HOME REALTY $139,900Active3 beds 2 baths1,034 sq. ft.
$139,900Active3 beds 2 baths1,034 sq. ft.104 Anne Court, Thornton, IL 60476
MLS# 12391767Listed by: O'DONNELL PARTNERS $219,900Pending4 beds 2 baths1,060 sq. ft.
$219,900Pending4 beds 2 baths1,060 sq. ft.805 Highland Avenue, Thornton, IL 60476
MLS# 12372641Listed by: REAL PEOPLE REALTY
