17533 Pecan Lane, Tinley Park, IL 60487
Local realty services provided by:Results Realty ERA Powered
17533 Pecan Lane,Tinley Park, IL 60487
$425,000
- 3 Beds
- 3 Baths
- 1,883 sq. ft.
- Single family
- Active
Listed by: patricia vallejo
Office: village realty, inc.
MLS#:12428510
Source:MLSNI
Price summary
- Price:$425,000
- Price per sq. ft.:$225.7
About this home
***DAY BEFORE CLOSING "CASH BUYER BACKED OUT OF CONTRACT"***MOST IN DEMAND STYLE HOME" 2/3 STEP RANCH * W/FINISHED LOWER LEVEL-2025! PRIDE OF OWNERSHIP SHOWS WITH MANY UPDATES * 3 SPACIOUS BEDROOMS * 2 1/2 BATHS-UPDATED * MASTER BEDROOM W/PRIVATE MASTER BATH * HIS & HERS CLOSETS * CORIAN COUNTERTOPS * SKYLIGHTS * NEWER VINYL PLANK KITCHEN FLOORING * OPEN FLOOR PLAN W/FAMILY ROOM & FIREPLACE THAT FLOWS INTO THE EAT-IN-KITCHEN * PLENTY OF CABINETS/STORAGE* ALL NEWER APPLIANCES * 1/2 BATH RIGHT OFF THE KITCHEN & BACK DOOR-GREAT FOR EASY ACCESS FOR GUESTS OR KIDS OUTSIDE * EXIT THRU THE BACK KITCHEN DOOR TO THE BEAUTIFUL "CUSTOM DESIGNED PEACEFUL PAVER PATIO" & PAVER PILLARS W/ELECTRICAL LIGHTING-23' x 18' * PAVER WALK-WAY FROM PATIO THAT LEADS AROUND TO THE SIDE GARAGE SERVICE DOOR & TO THE FRONT CONCRETE OVERSIZED DRIVEWAY * GREAT BACK YARD FOR ENTERTAINING OR ENJOYING QUIET MOMENTS * 2 1/2 CAR ATTACHED GARAGE * NEWER ROOF-2018 W/50 YR ARCHITECTURAL SHINGLE * HVAC - 15 YRS * NEWER HOT WATER TANK-50 GAL * BATTERY BACK-UP ON SUMP PUMP * FINISHED LOWER LEVEL-2025 W/FULL SIZE REFRIGERATOR & MICROWAVE, CABINETS & AN ENTERTAINING ISLAND * LOWER LEVEL WINDOWS ABOVE GRADE * PLENTY OF STORAGE * LAUNDRY ROOM & WORKSHOP * EASY ACCESS TO CRAWL SPACE FOR ADDITIONAL STORAGE * PLUS A STORAGE CLOSET * ALL THIS & LOCATED ON A TREE LINED STREET IN POPULAR "TIMBERS EDGE"!! * CAN CLOSE QUICK! * APPRAISED $440,000!! DON'T MISS THIS OPPORTUNITY!!!
Contact an agent
Home facts
- Year built:1987
- Listing ID #:12428510
- Added:107 day(s) ago
- Updated:November 11, 2025 at 12:01 PM
Rooms and interior
- Bedrooms:3
- Total bathrooms:3
- Full bathrooms:2
- Half bathrooms:1
- Living area:1,883 sq. ft.
Heating and cooling
- Cooling:Central Air
- Heating:Forced Air, Natural Gas
Structure and exterior
- Roof:Asphalt
- Year built:1987
- Building area:1,883 sq. ft.
- Lot area:0.2 Acres
Schools
- High school:Victor J Andrew High School
- Middle school:Prairie View Middle School
- Elementary school:Christa Mcauliffe School
Utilities
- Water:Public
- Sewer:Public Sewer
Finances and disclosures
- Price:$425,000
- Price per sq. ft.:$225.7
- Tax amount:$7,455 (2023)
New listings near 17533 Pecan Lane
- Open Sat, 12 to 4pmNew
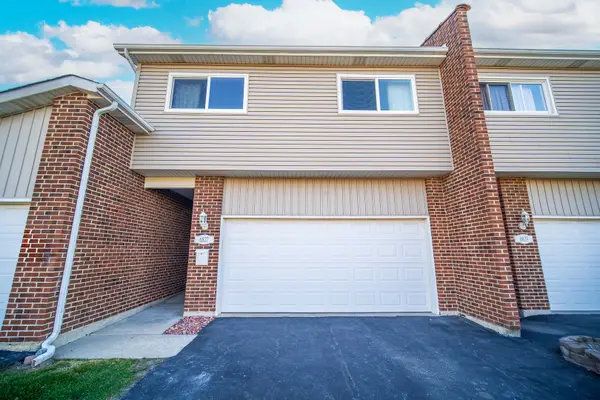 $295,900Active3 beds 2 baths1,340 sq. ft.
$295,900Active3 beds 2 baths1,340 sq. ft.Address Withheld By Seller, Tinley Park, IL 60477
MLS# 12514762Listed by: REALTY ONE GROUP HEARTLAND - New
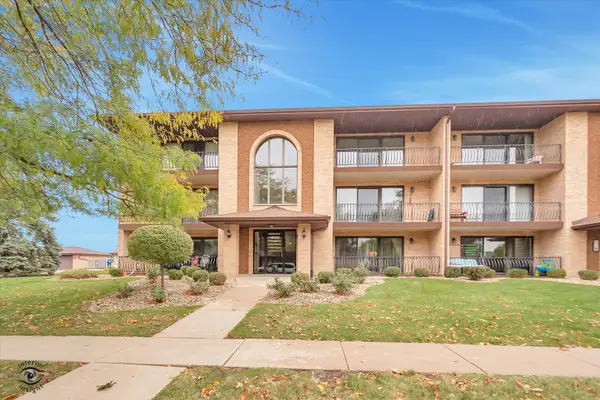 $215,000Active2 beds 2 baths1,200 sq. ft.
$215,000Active2 beds 2 baths1,200 sq. ft.16019 Eagle Ridge Drive #3S, Tinley Park, IL 60477
MLS# 12514689Listed by: HOMESMART CONNECT LLC - Open Sat, 12 to 3pmNew
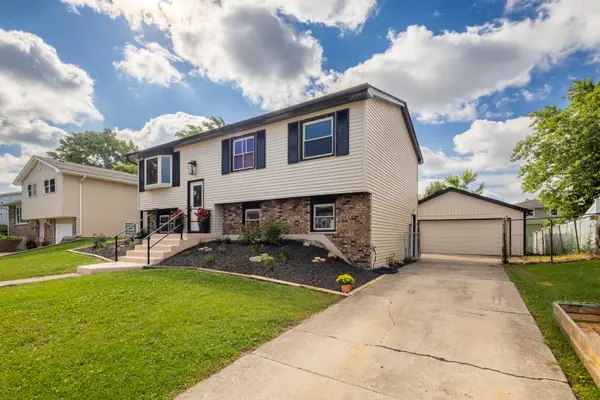 $355,000Active4 beds 2 baths1,699 sq. ft.
$355,000Active4 beds 2 baths1,699 sq. ft.7727 166th Street, Tinley Park, IL 60477
MLS# 12514703Listed by: REAL BROKER, LLC - New
 $379,900Active3 beds 2 baths2,000 sq. ft.
$379,900Active3 beds 2 baths2,000 sq. ft.8118 Tudor Lane, Tinley Park, IL 60477
MLS# 12513944Listed by: WIRTZ REAL ESTATE GROUP INC. - New
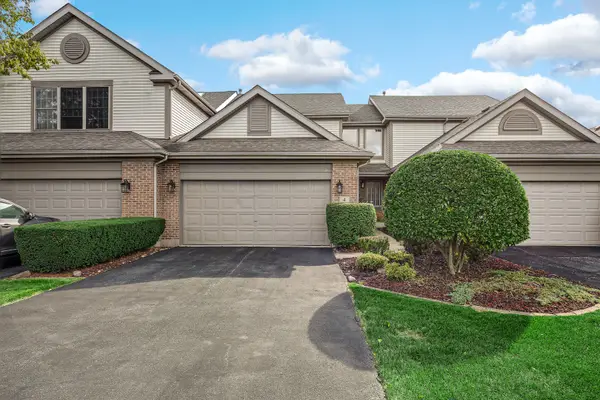 $290,000Active3 beds 4 baths1,612 sq. ft.
$290,000Active3 beds 4 baths1,612 sq. ft.4 Corinth Court, Tinley Park, IL 60477
MLS# 12338265Listed by: FATHOM REALTY IL LLC - New
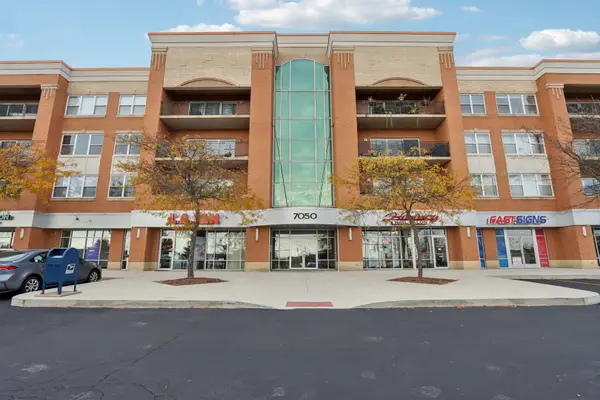 $260,000Active2 beds 2 baths
$260,000Active2 beds 2 baths7050 183rd Street #302, Tinley Park, IL 60477
MLS# 12511592Listed by: REDFIN CORPORATION - New
 $339,500Active3 beds 3 baths2,000 sq. ft.
$339,500Active3 beds 3 baths2,000 sq. ft.6903 Lexington Court #6903, Tinley Park, IL 60477
MLS# 12507631Listed by: @PROPERTIES CHRISTIES INTERNATIONAL REAL ESTATE 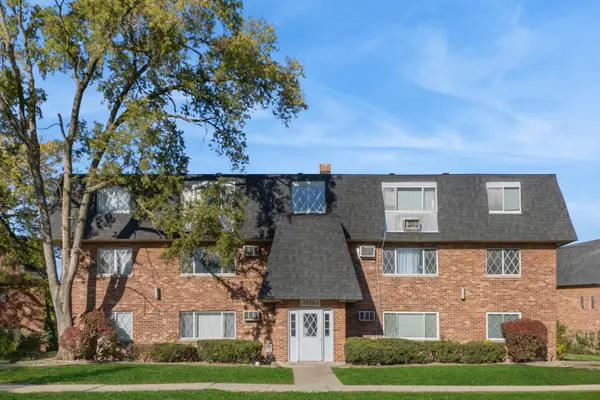 $149,000Pending2 beds 1 baths800 sq. ft.
$149,000Pending2 beds 1 baths800 sq. ft.17220 71st Avenue #11, Tinley Park, IL 60477
MLS# 12507988Listed by: BAIRD & WARNER- New
 $349,990Active3 beds 3 baths1,756 sq. ft.
$349,990Active3 beds 3 baths1,756 sq. ft.6359 Ulster Drive, Tinley Park, IL 60477
MLS# 12511933Listed by: DAYNAE GAUDIO 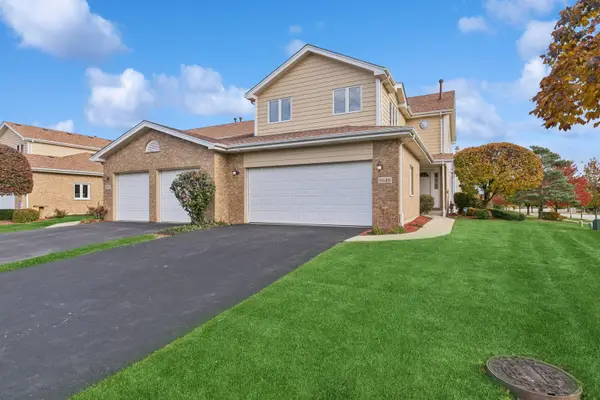 $325,000Pending2 beds 3 baths2,104 sq. ft.
$325,000Pending2 beds 3 baths2,104 sq. ft.8648 Ballycastle Lane, Tinley Park, IL 60487
MLS# 12496690Listed by: BAIRD & WARNER FOX VALLEY - GENEVA
