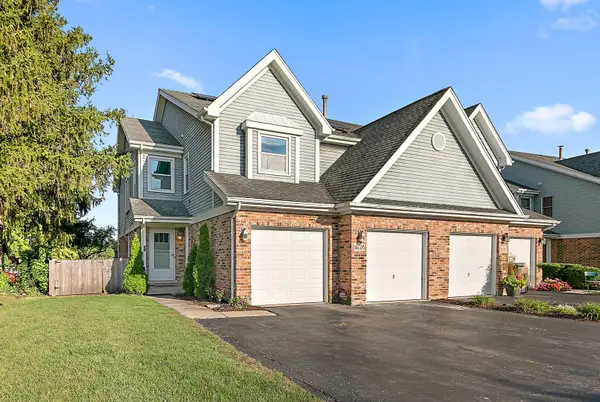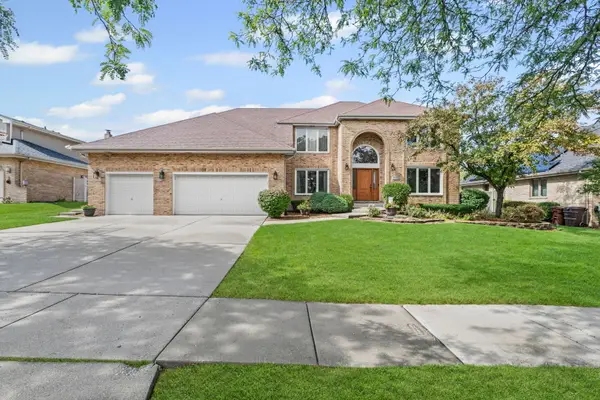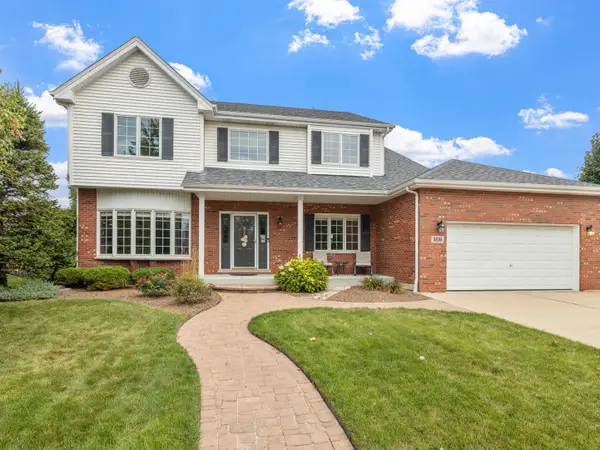9500 Stonebrooke Court, Tinley Park, IL 60487
Local realty services provided by:Results Realty ERA Powered
9500 Stonebrooke Court,Tinley Park, IL 60487
$345,000
- 2 Beds
- 2 Baths
- 1,717 sq. ft.
- Townhouse
- Active
Listed by:kimberly wirtz
Office:wirtz real estate group inc.
MLS#:12477097
Source:MLSNI
Price summary
- Price:$345,000
- Price per sq. ft.:$200.93
- Monthly HOA dues:$230
About this home
Welcome to this lovely and spacious true ranch end-unit townhouse perfectly situated on a quiet cul-de-sac in a highly desirable West Tinley Park location, overlooking a serene and scenic pond. Step inside to a vaulted living room highlighted by a cozy fireplace with gas logs, flowing seamlessly into the vaulted dining room. The spacious kitchen offers white cabinetry, a pantry, breakfast area with pond views, and newer appliances (2019). A door from the breakfast nook leads to the deck-just two years old-perfect for relaxing or entertaining while taking in the water views. This home also features six-panel white doors and trim throughout, a skylight that fills the space with natural light, and a convenient main-level laundry room with newer washer and dryer (2019). The primary suite is a true retreat, boasting vaulted ceilings, a private bath with double vanity, soaker tub, and separate shower. A full unfinished basement provides endless possibilities for additional living space or storage. Don't miss this opportunity to own a beautifully maintained home in a prime location with tranquil pond views! Roof 7 years.
Contact an agent
Home facts
- Year built:1998
- Listing ID #:12477097
- Added:2 day(s) ago
- Updated:September 25, 2025 at 10:37 PM
Rooms and interior
- Bedrooms:2
- Total bathrooms:2
- Full bathrooms:2
- Living area:1,717 sq. ft.
Heating and cooling
- Cooling:Central Air
- Heating:Forced Air, Natural Gas
Structure and exterior
- Roof:Asphalt
- Year built:1998
- Building area:1,717 sq. ft.
Schools
- High school:Victor J Andrew High School
- Middle school:Prairie View Middle School
- Elementary school:Kirby Elementary School
Utilities
- Water:Lake Michigan
- Sewer:Public Sewer
Finances and disclosures
- Price:$345,000
- Price per sq. ft.:$200.93
- Tax amount:$6,950 (2023)
New listings near 9500 Stonebrooke Court
- New
 $429,900Active3 beds 4 baths2,137 sq. ft.
$429,900Active3 beds 4 baths2,137 sq. ft.16705 Paxton Avenue, Tinley Park, IL 60477
MLS# 12477950Listed by: BAIRD & WARNER - New
 $649,900Active4 beds 4 baths3,184 sq. ft.
$649,900Active4 beds 4 baths3,184 sq. ft.17412 Briar Drive, Tinley Park, IL 60487
MLS# 12477191Listed by: VILLAGE REALTY, INC. - New
 $624,000Active4 beds 3 baths3,000 sq. ft.
$624,000Active4 beds 3 baths3,000 sq. ft.8530 Radcliffe Road, Tinley Park, IL 60487
MLS# 12477891Listed by: REALTY EXECUTIVES AMBASSADOR - Open Sun, 10am to 12pmNew
 $279,900Active4 beds 2 baths2,067 sq. ft.
$279,900Active4 beds 2 baths2,067 sq. ft.6448 175th Street, Tinley Park, IL 60477
MLS# 12480519Listed by: EXP REALTY - Open Sat, 11am to 1pmNew
 $405,000Active3 beds 2 baths2,200 sq. ft.
$405,000Active3 beds 2 baths2,200 sq. ft.16650 Fulton Terrace, Tinley Park, IL 60477
MLS# 12471095Listed by: EXP REALTY - New
 $217,000Active2 beds 2 baths1,110 sq. ft.
$217,000Active2 beds 2 baths1,110 sq. ft.8136 168th Place #3E, Tinley Park, IL 60477
MLS# 12477652Listed by: COLDWELL BANKER REAL ESTATE GROUP - Open Sun, 10am to 12pmNew
 $400,000Active4 beds 2 baths1,436 sq. ft.
$400,000Active4 beds 2 baths1,436 sq. ft.8400 167th Street, Tinley Park, IL 60487
MLS# 12480131Listed by: EXP REALTY - New
 $265,000Active2 beds 2 baths1,405 sq. ft.
$265,000Active2 beds 2 baths1,405 sq. ft.6413 Pine Trail Lane #2, Tinley Park, IL 60477
MLS# 12477206Listed by: RE/MAX 10 - New
 $307,000Active2 beds 2 baths1,764 sq. ft.
$307,000Active2 beds 2 baths1,764 sq. ft.7928 Trinity Circle #2SW, Tinley Park, IL 60477
MLS# 12476239Listed by: VILLAGE REALTY, INC.
