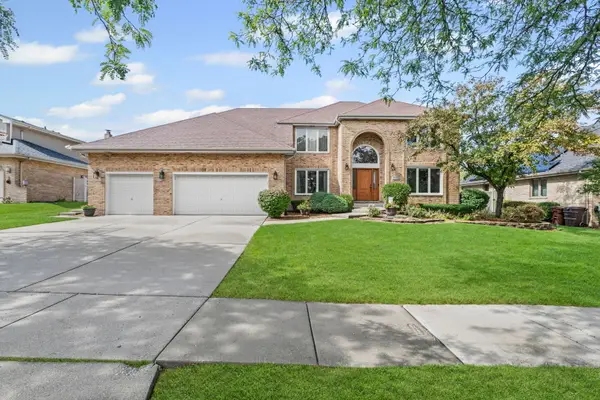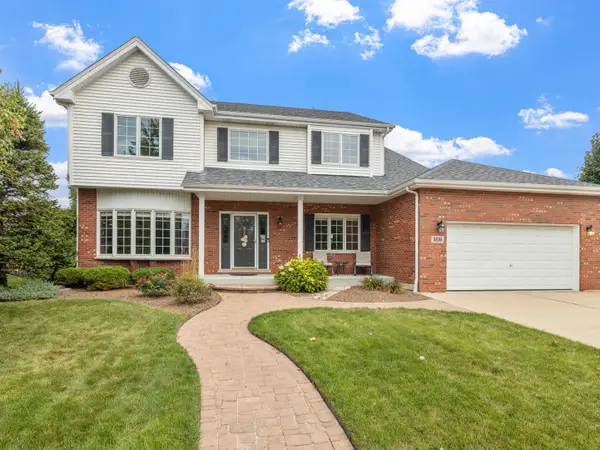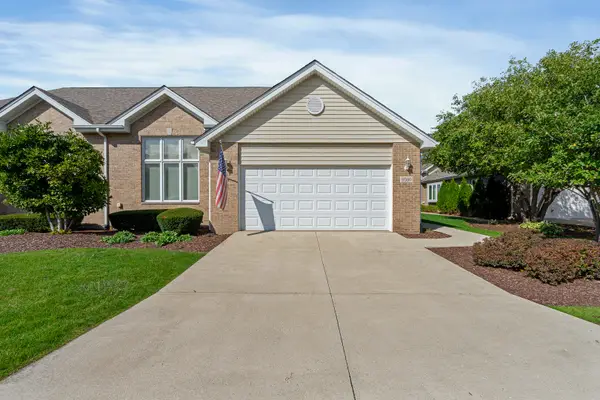19829 Silverside Drive, Tinley Park, IL 60487
Local realty services provided by:ERA Naper Realty
19829 Silverside Drive,Tinley Park, IL 60487
$565,000
- 5 Beds
- 3 Baths
- 3,331 sq. ft.
- Single family
- Pending
Listed by:steven johnson
Office:real people realty
MLS#:12415474
Source:MLSNI
Price summary
- Price:$565,000
- Price per sq. ft.:$169.62
About this home
Welcome to this beautifully maintained Shannon Marquis model in the highly sought-after Brookside Glen South subdivision, located within the award-winning Lincoln-Way school district. This expanded 2-story home offers a spacious and versatile layout ideal for modern living. The main level features an open-concept kitchen, breakfast area, and family room-perfect for everyday living and entertaining. A convenient first-floor bedroom with a full bath makes an ideal in-law suite or guest space. Upstairs, the oversized primary suite offers a large walk-in closet and a luxurious en-suite bath with a whirlpool tub. The full basement spans the entire footprint of the home and includes a kitchen area and additional washer/dryer hookups, offering endless possibilities for future expansion, related living, or recreation space.This home shows like a model and is loaded with extras, including first-floor laundry room, dual HVAC systems, updated hot water tank, fenced yard,in-ground sprinkler system, new roof in 2021. Ideally located close to Metra, schools, parks, and shopping. Original owners building new-don't miss your chance to own one of the best-maintained homes in the neighborhood!
Contact an agent
Home facts
- Year built:2007
- Listing ID #:12415474
- Added:58 day(s) ago
- Updated:September 25, 2025 at 01:28 PM
Rooms and interior
- Bedrooms:5
- Total bathrooms:3
- Full bathrooms:3
- Living area:3,331 sq. ft.
Heating and cooling
- Cooling:Central Air
- Heating:Forced Air, Natural Gas, Sep Heating Systems - 2+
Structure and exterior
- Year built:2007
- Building area:3,331 sq. ft.
Schools
- High school:Lincoln-Way East High School
Utilities
- Water:Lake Michigan, Public
- Sewer:Public Sewer
Finances and disclosures
- Price:$565,000
- Price per sq. ft.:$169.62
- Tax amount:$11,939 (2024)
New listings near 19829 Silverside Drive
- New
 $649,900Active4 beds 4 baths3,184 sq. ft.
$649,900Active4 beds 4 baths3,184 sq. ft.17412 Briar Drive, Tinley Park, IL 60487
MLS# 12477191Listed by: VILLAGE REALTY, INC. - New
 $624,000Active4 beds 3 baths3,000 sq. ft.
$624,000Active4 beds 3 baths3,000 sq. ft.8530 Radcliffe Road, Tinley Park, IL 60487
MLS# 12477891Listed by: REALTY EXECUTIVES AMBASSADOR - Open Sun, 10am to 12pmNew
 $279,900Active4 beds 2 baths2,067 sq. ft.
$279,900Active4 beds 2 baths2,067 sq. ft.6448 175th Street, Tinley Park, IL 60477
MLS# 12480519Listed by: EXP REALTY - Open Sat, 11am to 1pmNew
 $405,000Active3 beds 3 baths2,200 sq. ft.
$405,000Active3 beds 3 baths2,200 sq. ft.16650 Fulton Terrace, Tinley Park, IL 60477
MLS# 12471095Listed by: EXP REALTY - New
 $217,000Active2 beds 2 baths1,110 sq. ft.
$217,000Active2 beds 2 baths1,110 sq. ft.8136 168th Place #3E, Tinley Park, IL 60477
MLS# 12477652Listed by: COLDWELL BANKER REAL ESTATE GROUP - Open Sun, 10am to 12pmNew
 $400,000Active4 beds 2 baths1,436 sq. ft.
$400,000Active4 beds 2 baths1,436 sq. ft.8400 167th Street, Tinley Park, IL 60487
MLS# 12480131Listed by: EXP REALTY - New
 $345,000Active2 beds 2 baths1,717 sq. ft.
$345,000Active2 beds 2 baths1,717 sq. ft.9500 Stonebrooke Court, Tinley Park, IL 60487
MLS# 12477097Listed by: WIRTZ REAL ESTATE GROUP INC. - New
 $265,000Active2 beds 2 baths1,405 sq. ft.
$265,000Active2 beds 2 baths1,405 sq. ft.6413 Pine Trail Lane #2, Tinley Park, IL 60477
MLS# 12477206Listed by: RE/MAX 10 - New
 $307,000Active2 beds 2 baths1,764 sq. ft.
$307,000Active2 beds 2 baths1,764 sq. ft.7928 Trinity Circle #2SW, Tinley Park, IL 60477
MLS# 12476239Listed by: VILLAGE REALTY, INC. - Open Sat, 11am to 2pmNew
 $350,000Active3 beds 2 baths1,044 sq. ft.
$350,000Active3 beds 2 baths1,044 sq. ft.7503 161st Place, Tinley Park, IL 60477
MLS# 12477067Listed by: KELLER WILLIAMS PREMIERE PROPERTIES
