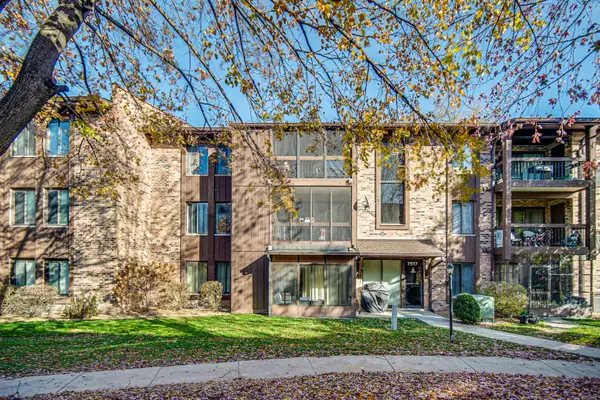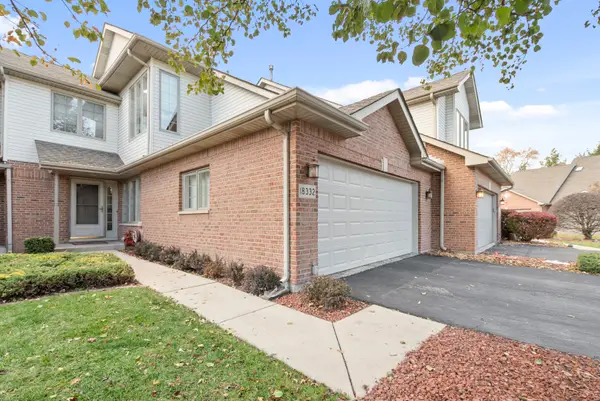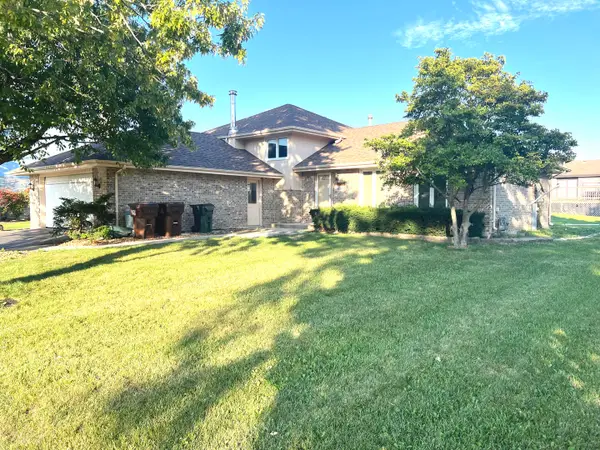6219 Longford Lane, Tinley Park, IL 60477
Local realty services provided by:Results Realty ERA Powered
6219 Longford Lane,Tinley Park, IL 60477
$533,000
- 4 Beds
- 3 Baths
- 2,600 sq. ft.
- Single family
- Active
Listed by: rebecca mullner
Office: @properties christie's international real estate
MLS#:12517940
Source:MLSNI
Price summary
- Price:$533,000
- Price per sq. ft.:$205
- Monthly HOA dues:$52
About this home
Why wait for a new build when you can move right into this upgraded, turnkey home-built at the end of 2024-with thousands of post-construction improvements already completed for you? This beautifully enhanced Henley model in Tinley Park's desirable Oak Ridge community offers the new-construction experience without the delays, extra costs, or unfinished spaces. Unlike a standard builder delivery, this home has been thoughtfully upgraded since closing. The sellers have added everything buyers typically spend months and thousands completing, including front and side landscaping, all new appliances, a custom accent wall, basement/escape window covers, professionally installed exterior holiday lighting, a full ADT alarm and camera system, and an upgraded Deako smart lighting system with motion sensors and dimmers (original switches available). Additional enhancements include camera coverage at the driveway, side yard, front and back doors, window sensors on all basement and first-floor windows, and custom designer mirrors in the dining room and foyer. Inside, the home offers 2,600 sq. ft. of modern, flexible living space with 4 bedrooms, 2.5 baths, a main-level flex room, 9-foot ceilings, and a full basement. The open-concept kitchen features a large island with stool overhang, 42" white designer cabinetry with crown molding and soft-close drawers, quartz countertops, a walk-in pantry, stainless-steel appliances, and luxury vinyl plank flooring. A spacious second-floor loft adds even more versatility-perfect for an office, playroom, or media space. The private primary suite includes a raised-height dual-sink quartz vanity, ceramic-tiled walk-in shower with clear glass doors, and a large walk-in closet. Three additional bedrooms, a full hall bath, linen closet, and a convenient 2nd-floor laundry room complete the upper level. Located near shopping, dining, parks, entertainment, and walking distance to the city center and Metra, with quick access to I-80, I-55, I-355, and I-294. This community also includes America's Smart Home Technology Package for added convenience. Skip the wait, skip the upgrades, and skip the stress-this nearly-new home delivers a fully finished, move-in-ready lifestyle that outshines any new build.
Contact an agent
Home facts
- Year built:2024
- Listing ID #:12517940
- Added:1 day(s) ago
- Updated:November 15, 2025 at 12:06 PM
Rooms and interior
- Bedrooms:4
- Total bathrooms:3
- Full bathrooms:2
- Half bathrooms:1
- Living area:2,600 sq. ft.
Heating and cooling
- Cooling:Central Air
- Heating:Forced Air, Natural Gas
Structure and exterior
- Roof:Asphalt
- Year built:2024
- Building area:2,600 sq. ft.
Schools
- High school:Tinley Park High School
- Middle school:Central Middle School
- Elementary school:Memorial Elementary School
Utilities
- Water:Public
- Sewer:Public Sewer
Finances and disclosures
- Price:$533,000
- Price per sq. ft.:$205
- Tax amount:$1,403 (2024)
New listings near 6219 Longford Lane
- New
 $169,900Active2 beds 2 baths767 sq. ft.
$169,900Active2 beds 2 baths767 sq. ft.17528 71st Avenue #2D, Tinley Park, IL 60477
MLS# 12515020Listed by: COLDWELL BANKER REALTY - New
 $212,000Active2 beds 2 baths1,000 sq. ft.
$212,000Active2 beds 2 baths1,000 sq. ft.7517 175th Street #334, Tinley Park, IL 60477
MLS# 12516357Listed by: SMART HOME REALTY - New
 $315,000Active2 beds 2 baths1,629 sq. ft.
$315,000Active2 beds 2 baths1,629 sq. ft.18332 Pond View Court, Tinley Park, IL 60477
MLS# 12517453Listed by: @PROPERTIES CHRISTIE'S INTERNATIONAL REAL ESTATE - Open Sat, 12 to 2pmNew
 $342,500Active2 beds 3 baths1,394 sq. ft.
$342,500Active2 beds 3 baths1,394 sq. ft.16113 Lake Villa Avenue, Tinley Park, IL 60477
MLS# 12512466Listed by: BAIRD & WARNER - New
 $514,900Active4 beds 3 baths2,225 sq. ft.
$514,900Active4 beds 3 baths2,225 sq. ft.8836 Clifton Lane, Tinley Park, IL 60487
MLS# 12515818Listed by: RE/MAX 10 - New
 $299,900Active2 beds 2 baths1,643 sq. ft.
$299,900Active2 beds 2 baths1,643 sq. ft.6709 Pondview Drive, Tinley Park, IL 60477
MLS# 12516680Listed by: GRANDVIEW REALTY LLC - New
 $375,000Active3 beds 4 baths2,800 sq. ft.
$375,000Active3 beds 4 baths2,800 sq. ft.Address Withheld By Seller, Tinley Park, IL 60487
MLS# 12509311Listed by: BAIRD & WARNER - New
 $599,900Active4 beds 3 baths3,000 sq. ft.
$599,900Active4 beds 3 baths3,000 sq. ft.8530 Radcliffe Road, Tinley Park, IL 60487
MLS# 12512455Listed by: REALTY EXECUTIVES AMBASSADOR - New
 $393,769Active4 beds 2 baths1,424 sq. ft.
$393,769Active4 beds 2 baths1,424 sq. ft.Address Withheld By Seller, Tinley Park, IL 60477
MLS# 12516846Listed by: BETTER HOMES & GARDENS REAL ESTATE
