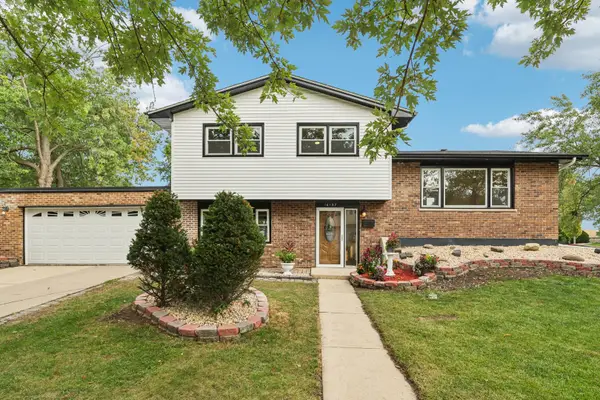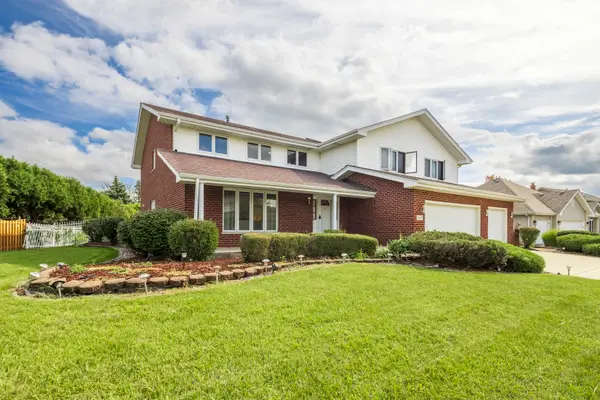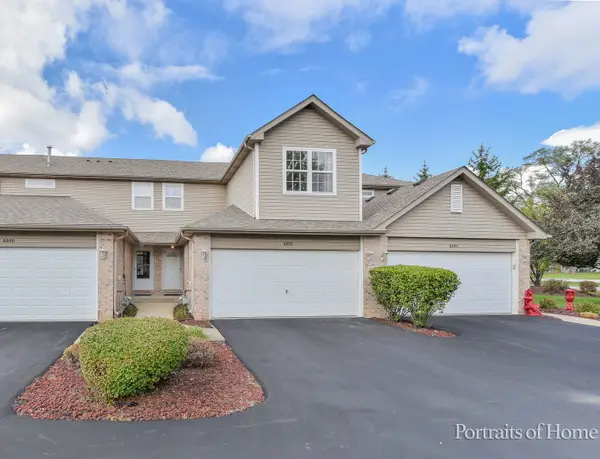7938 Paxton Avenue #3E, Tinley Park, IL 60477
Local realty services provided by:Results Realty ERA Powered
7938 Paxton Avenue #3E,Tinley Park, IL 60477
$269,000
- 2 Beds
- 2 Baths
- 1,614 sq. ft.
- Condominium
- Active
Upcoming open houses
- Sun, Sep 2811:00 am - 03:00 pm
Listed by:carol zegiel
Office:moving forward real estate gr
MLS#:12482121
Source:MLSNI
Price summary
- Price:$269,000
- Price per sq. ft.:$166.67
- Monthly HOA dues:$175
About this home
Newly renovated condo in 2025, 1,600 square foot, quiet 6-unit condo building, low HOA and well managed association. Incredibly spacious-loft style condo. 2 bedroom, 2 bath, living room, dining room, family room, with a second-floor large loft and eat-in kitchen. Kitchen has all new appliances, large new modern single-bowl sink and faucet. Central air, newer furnace, and hot water heater. All new lighting, window coverings, and ceiling fans. Bathrooms have new toilets, vanities, faucets, and quartz countertops. Large laundry room with new cabinets, ceiling, sink, counters, washer and dryer. New flooring throughout unit, including luxury vinyl in main living areas, and neutral carpet in bedrooms and loft. The loft has a gas fireplace that overlooks the living room, and it provides, walk in access, to floored attic, with plenty of additional storage. 1 car detached garage with new garage door opener and keypad, compatible with smart phone, as well as one additional assigned parking spot behind building. Building has maintenance free brick hallways, new roof on building and garages, as of September 2025. Enjoy the view from the 3rd floor balcony, that boasts an additional large storage closet, close to train, shopping, walking paths, parks, and Tinley Park recreation center. This is a MUST SEE! Schedule your viewing asap, this one will not last.
Contact an agent
Home facts
- Year built:1987
- Listing ID #:12482121
- Added:1 day(s) ago
- Updated:September 28, 2025 at 10:38 PM
Rooms and interior
- Bedrooms:2
- Total bathrooms:2
- Full bathrooms:2
- Living area:1,614 sq. ft.
Heating and cooling
- Cooling:Central Air
- Heating:Forced Air, Natural Gas
Structure and exterior
- Roof:Asphalt
- Year built:1987
- Building area:1,614 sq. ft.
Schools
- High school:Victor J Andrew High School
- Elementary school:Kirby Elementary School
Utilities
- Water:Lake Michigan, Public
- Sewer:Public Sewer
Finances and disclosures
- Price:$269,000
- Price per sq. ft.:$166.67
- Tax amount:$3,494 (2023)
New listings near 7938 Paxton Avenue #3E
- New
 $390,000Active3 beds 2 baths1,602 sq. ft.
$390,000Active3 beds 2 baths1,602 sq. ft.6241 Gaynelle Road, Tinley Park, IL 60477
MLS# 12351391Listed by: BAIRD & WARNER - New
 $285,000Active2 beds 2 baths1,445 sq. ft.
$285,000Active2 beds 2 baths1,445 sq. ft.16011 84th Place, Tinley Park, IL 60487
MLS# 12471897Listed by: RE/MAX 10 - New
 $355,000Active3 beds 3 baths1,810 sq. ft.
$355,000Active3 beds 3 baths1,810 sq. ft.16934 Cicero Avenue, Tinley Park, IL 60477
MLS# 12482373Listed by: HOMESMART REALTY GROUP - New
 $399,000Active3 beds 3 baths1,656 sq. ft.
$399,000Active3 beds 3 baths1,656 sq. ft.16157 Ozark Avenue, Tinley Park, IL 60477
MLS# 12477788Listed by: REDFIN CORPORATION - New
 $694,900Active5 beds 4 baths4,693 sq. ft.
$694,900Active5 beds 4 baths4,693 sq. ft.8607 Glenshire Street, Tinley Park, IL 60487
MLS# 12481362Listed by: REAL BROKER, LLC - New
 $279,900Active2 beds 2 baths1,800 sq. ft.
$279,900Active2 beds 2 baths1,800 sq. ft.17595 Drummond Drive, Tinley Park, IL 60487
MLS# 12480527Listed by: BAIRD & WARNER FOX VALLEY - GENEVA - New
 $269,900Active2 beds 2 baths
$269,900Active2 beds 2 baths6241 Misty Pines Drive #1, Tinley Park, IL 60477
MLS# 12480691Listed by: SELECT A FEE RE SYSTEM - New
 $299,000Active3 beds 3 baths1,900 sq. ft.
$299,000Active3 beds 3 baths1,900 sq. ft.6892 Como Court, Tinley Park, IL 60477
MLS# 12476918Listed by: @PROPERTIES CHRISTIE'S INTERNATIONAL REAL ESTATE - New
 $419,900Active3 beds 3 baths2,129 sq. ft.
$419,900Active3 beds 3 baths2,129 sq. ft.7632 Hanover Drive, Tinley Park, IL 60477
MLS# 12461127Listed by: BERKSHIRE HATHAWAY HOMESERVICES CHICAGO
