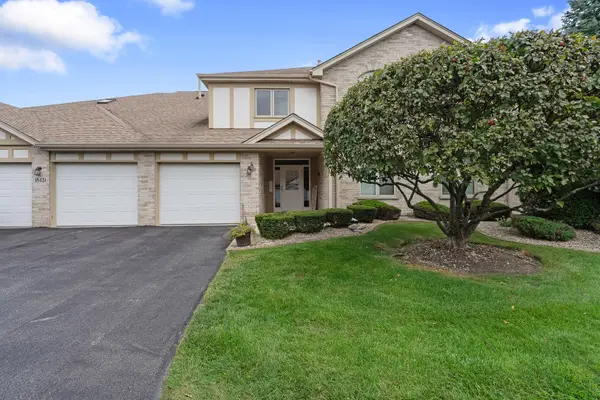8131 Nielsen Drive, Tinley Park, IL 60477
Local realty services provided by:ERA Naper Realty
Listed by:adam mcrae
Office:mcrae realty ltd.
MLS#:12464993
Source:MLSNI
Price summary
- Price:$589,000
- Price per sq. ft.:$173.64
About this home
Welcome to this magnificent all-brick residence tucked away in a peaceful Tinley Park cul-de-sac. This four-bedroom, two-and-a-half bath home combines timeless elegance with modern comfort, offering both style and functionality for today's lifestyle. As you step inside, you are greeted by a stunning two-story foyer that sets the tone for the entire home. Expansive windows invite an abundance of natural light throughout, creating a bright and energizing atmosphere. The main level features a versatile room that can serve perfectly as a home office, ideal for work or study. The heart of the home flows seamlessly into the outdoor retreat. Here, you'll discover a sparkling in-ground pool with a retractable cover for effortless enjoyment. The backyard is a private sanctuary, backing up to lush greenery and mature trees, providing a sense of tranquility and connection with nature. Additional highlights include a spacious two-car garage and a full-footprint basement, offering endless possibilities for storage, recreation, or future finishing. With its thoughtful design, serene setting, and exceptional amenities, this Tinley Park gem is more than just a house-it's the perfect place to call home.
Contact an agent
Home facts
- Year built:1999
- Listing ID #:12464993
- Added:1 day(s) ago
- Updated:September 07, 2025 at 03:54 AM
Rooms and interior
- Bedrooms:4
- Total bathrooms:3
- Full bathrooms:2
- Half bathrooms:1
- Living area:3,392 sq. ft.
Heating and cooling
- Cooling:Central Air
- Heating:Natural Gas
Structure and exterior
- Roof:Asphalt
- Year built:1999
- Building area:3,392 sq. ft.
Schools
- High school:Virgil I Grissom Middle School
- Middle school:Virgil I Grissom Middle School
- Elementary school:Millennium Elementary School
Utilities
- Water:Lake Michigan
- Sewer:Public Sewer
Finances and disclosures
- Price:$589,000
- Price per sq. ft.:$173.64
- Tax amount:$11,392 (2023)
New listings near 8131 Nielsen Drive
- New
 $249,900Active2 beds 2 baths1,500 sq. ft.
$249,900Active2 beds 2 baths1,500 sq. ft.18431 Pine Cone Drive #1, Tinley Park, IL 60477
MLS# 12440276Listed by: WIRTZ REAL ESTATE GROUP INC. - New
 $329,900Active3 beds 2 baths1,396 sq. ft.
$329,900Active3 beds 2 baths1,396 sq. ft.17324 Humber Lane, Tinley Park, IL 60487
MLS# 12454528Listed by: EXP REALTY - New
 $352,990Active3 beds 3 baths1,756 sq. ft.
$352,990Active3 beds 3 baths1,756 sq. ft.6373 Ulster Drive, Tinley Park, IL 60477
MLS# 12463737Listed by: DAYNAE GAUDIO - New
 $352,990Active3 beds 3 baths1,756 sq. ft.
$352,990Active3 beds 3 baths1,756 sq. ft.6371 Ulster Drive, Tinley Park, IL 60477
MLS# 12463774Listed by: DAYNAE GAUDIO - New
 $355,990Active3 beds 3 baths1,756 sq. ft.
$355,990Active3 beds 3 baths1,756 sq. ft.6369 Ulster Drive, Tinley Park, IL 60477
MLS# 12463855Listed by: DAYNAE GAUDIO - New
 $355,990Active3 beds 3 baths1,756 sq. ft.
$355,990Active3 beds 3 baths1,756 sq. ft.6367 Ulster Drive, Tinley Park, IL 60477
MLS# 12463865Listed by: DAYNAE GAUDIO - New
 $380,990Active3 beds 3 baths1,756 sq. ft.
$380,990Active3 beds 3 baths1,756 sq. ft.6365 Ulster Drive, Tinley Park, IL 60477
MLS# 12463876Listed by: DAYNAE GAUDIO - New
 $295,000Active2 beds 2 baths1,698 sq. ft.
$295,000Active2 beds 2 baths1,698 sq. ft.7722 Greenway Boulevard #4SE, Tinley Park, IL 60487
MLS# 12463334Listed by: ILLINOIS REAL ESTATE PARTNERS - New
 $205,000Active2 beds 2 baths1,000 sq. ft.
$205,000Active2 beds 2 baths1,000 sq. ft.6715 180th Street #5, Tinley Park, IL 60477
MLS# 12458956Listed by: RE/MAX 1ST SERVICE
