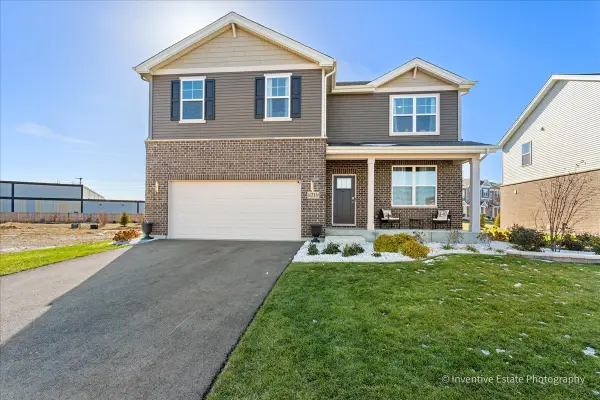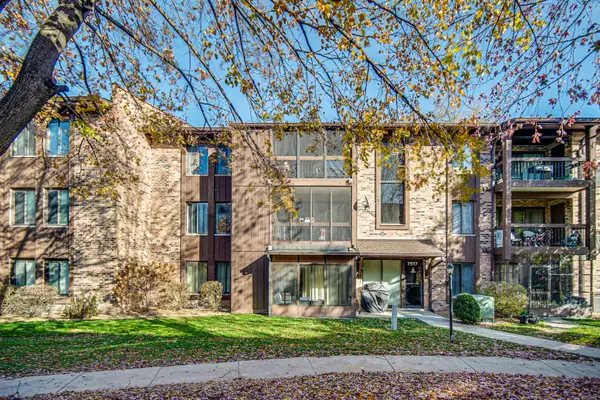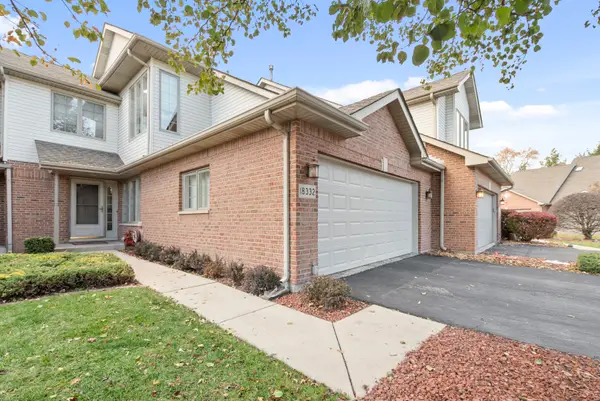18431 Pine Cone Drive #1, Tinley Park, IL 60477
Local realty services provided by:ERA Naper Realty
18431 Pine Cone Drive #1,Tinley Park, IL 60477
$247,900
- 2 Beds
- 2 Baths
- 1,500 sq. ft.
- Condominium
- Pending
Listed by: kimberly wirtz
Office: wirtz real estate group inc.
MLS#:12440276
Source:MLSNI
Price summary
- Price:$247,900
- Price per sq. ft.:$165.27
- Monthly HOA dues:$205
About this home
Welcome to easy, maintenance-free living in this beautifully maintained all-main-level ranch condo, nestled in a quiet and highly sought-after 55+ community. This charming home is located in a well-kept Flexicore building and features a convenient one-car attached garage with pull-down stairs leading to attic storage with flooring-perfect for all your extra belongings. Step inside to find a spacious layout filled with natural light. The kitchen offers classic oak cabinets, a pantry, a white porcelain sink, and mostly newer white appliances (2025), along with a cozy breakfast area that opens to a lovely screened-in porch overlooking peaceful, scenic open space. The sun-drenched living room features a second access to the screened porch, creating the perfect spot to enjoy morning coffee or unwind in the evening. A separate dining area offers plenty of space for entertaining guests or enjoying meals at home. The generously sized master bedroom includes a large walk-in closet and a private ensuite bath with a relaxing whirlpool tub and separate shower. You'll also appreciate the in-unit laundry room, complete with a utility sink and newer washer and dryer (2025). Ceiling fans in every room add comfort throughout the home, and recent updates include a newer roof (approximately 3 years) and updated windows and screens in the porch (approximately 5 years), Fresh Paint & New Carpeting. Don't miss this opportunity to enjoy peaceful, carefree living in a vibrant, well-cared-for community with paths and serene ponds - all while in close proximity to shopping, dining and more!
Contact an agent
Home facts
- Year built:1995
- Listing ID #:12440276
- Added:70 day(s) ago
- Updated:November 15, 2025 at 10:36 PM
Rooms and interior
- Bedrooms:2
- Total bathrooms:2
- Full bathrooms:2
- Living area:1,500 sq. ft.
Heating and cooling
- Cooling:Central Air
- Heating:Forced Air, Natural Gas
Structure and exterior
- Roof:Asphalt
- Year built:1995
- Building area:1,500 sq. ft.
Utilities
- Water:Lake Michigan
- Sewer:Public Sewer
Finances and disclosures
- Price:$247,900
- Price per sq. ft.:$165.27
- Tax amount:$1,156 (2023)
New listings near 18431 Pine Cone Drive #1
- New
 $524,999Active3 beds 4 baths3,500 sq. ft.
$524,999Active3 beds 4 baths3,500 sq. ft.8131 Deland Court, Tinley Park, IL 60477
MLS# 12505124Listed by: KELLER WILLIAMS PREFERRED RLTY - New
 $533,000Active4 beds 3 baths2,600 sq. ft.
$533,000Active4 beds 3 baths2,600 sq. ft.6219 Longford Lane, Tinley Park, IL 60477
MLS# 12517940Listed by: @PROPERTIES CHRISTIE'S INTERNATIONAL REAL ESTATE - New
 $169,900Active2 beds 2 baths767 sq. ft.
$169,900Active2 beds 2 baths767 sq. ft.17528 71st Avenue #2D, Tinley Park, IL 60477
MLS# 12515020Listed by: COLDWELL BANKER REALTY - New
 $212,000Active2 beds 2 baths1,000 sq. ft.
$212,000Active2 beds 2 baths1,000 sq. ft.7517 175th Street #334, Tinley Park, IL 60477
MLS# 12516357Listed by: SMART HOME REALTY - New
 $315,000Active2 beds 2 baths1,629 sq. ft.
$315,000Active2 beds 2 baths1,629 sq. ft.18332 Pond View Court, Tinley Park, IL 60477
MLS# 12517453Listed by: @PROPERTIES CHRISTIE'S INTERNATIONAL REAL ESTATE - Open Sat, 12 to 2pmNew
 $342,500Active2 beds 3 baths1,394 sq. ft.
$342,500Active2 beds 3 baths1,394 sq. ft.16113 Lake Villa Avenue, Tinley Park, IL 60477
MLS# 12512466Listed by: BAIRD & WARNER - New
 $514,900Active4 beds 3 baths2,225 sq. ft.
$514,900Active4 beds 3 baths2,225 sq. ft.8836 Clifton Lane, Tinley Park, IL 60487
MLS# 12515818Listed by: RE/MAX 10 - New
 $299,900Active2 beds 2 baths1,643 sq. ft.
$299,900Active2 beds 2 baths1,643 sq. ft.6709 Pondview Drive, Tinley Park, IL 60477
MLS# 12516680Listed by: GRANDVIEW REALTY LLC - New
 $375,000Active3 beds 4 baths2,800 sq. ft.
$375,000Active3 beds 4 baths2,800 sq. ft.Address Withheld By Seller, Tinley Park, IL 60487
MLS# 12509311Listed by: BAIRD & WARNER - New
 $599,900Active4 beds 3 baths3,000 sq. ft.
$599,900Active4 beds 3 baths3,000 sq. ft.8530 Radcliffe Road, Tinley Park, IL 60487
MLS# 12512455Listed by: REALTY EXECUTIVES AMBASSADOR
