16705 Paxton Avenue, Tinley Park, IL 60477
Local realty services provided by:Results Realty ERA Powered
Listed by:jessica giroux
Office:baird & warner
MLS#:12477950
Source:MLSNI
Price summary
- Price:$429,900
- Price per sq. ft.:$201.17
About this home
WELCOME HOME to this BEAUTIFUL 3-BEDROOM, 4-BATH END-UNIT DUPLEX that truly feels like a Single-Family Home ~ there's NO HOA here and the PRIVATE BACKYARD IS FULLY-FENCED! This home offers a GREAT LOCATION, NICE CURB APPEAL, a SPACIOUS FLOOR PLAN, WHITE DOORS & TRIM, a 2-CAR ATTACHED GARAGE...and so much more!! The Owner recently invested about 70k to update and refresh the unit throughout by installing ALL NEW LUXURY VINYL PLANK FLOORING ~ PANELED DOORS ~ ALL TRIM PAINTED WHITE ~ NEW STONE ON THE FIREPLACE ~ FRESHLY PAINTED THROUGHOUT ~ BATHROOMS UPDATED WITH NEW TILE, LIGHTING and SHOWER GLASS (to be installed soon!). ----- The HUGE LIVING ROOM is open to the Kitchen and offers easy access to & from the backyard which is perfect for daily living AND entertaining! This space is very versatile and could easily accommodate a few different seating arrangements to suit your needs: TV & movie watching, cozy nights in front of the fire, maybe create a Home Office nook....lots of options! The UPDATED KITCHEN is just steps away and features LOVELY MAPLE CABINETS that have awesome pull-out shelves, granite counters, stainless steel appliances, a great breakfast bar, and a DEDICATED DINING AREA. The REFRESHED MAIN-LEVEL 3-PIECE BATHROOM boasts a dual-head steam shower with beautiful tile that was expertly installed by a Brazilian artisan (same for the second floor hall bath!). ----- Upstairs, the PRIMARY SUITE is a private retreat with plenty of space for an oversized bedroom set! You'll be so glad to have a bathroom to call your own, and you're sure to LOVE the gorgeous tile and modern lighting here....add a new vanity and/or countertop and "voila" ~ updates complete! The WALK-IN CLOSET offers amazing Storage Space...just what you've always wanted. Just down the hall are the TWO ADDITIONAL BEDROOMS that share a FULL BATH, and rounding out the second level is the CONVENIENT LAUNDRY ROOM. ----- Be sure to check out the FULL, FINISHED BASEMENT and IMAGINE THE POSSIBILITIES...Family Room, Game Room, Home Gym, Playroom, Teen Space...you decide! Another 3-PIECE BATHROOM is located here which makes this lower level space that much better! Got stuff? Then you'll be grateful for the BIG STORAGE ROOM that can handle all your holiday decor and totes. ----- Wait, there's more ~ step outside and be wowed by the FULLY-FENCED PRIVATE BACKYARD that awaits new Owners to make it their own! With a big PERGOLA-COVERED DECK ++ PLUS ++ a PAVER PATIO, too, you can create your dream entertaining area! A bonus here is the STORAGE SHED to keep all your "outdoor extras"! Beyond the backyard is over 60 acres of open land ~ McCarthy Park and Centennial Park ~ that offer all of your outdoor fun favorites: bike trails, walking path, sand volleyball and basketball courts, mini-golf, accessible playground, ball fields, recreation building, performing arts center, stocked lake for fishing, a skate park, an INCREDIBLE 4th of July Fireworks Show...and so much more! ----- EXCELLENT LOCATION! Just minutes to downtown Tinley Park's Harmony Square, abundance of shops & restaurants, as well as the Metra Station ~ there's always community events & activities going on! And the Canine Campus Dog Park is nearby, too!! ----- NOTABLES: Sunrun Solar Panels new in 2018. (Enjoy lower energy bills! Currently in Year 6 of a 20-Year Lease, the monthly payment is $83.06. The current electric delivery bill averages around $20.00 per month.) ~ Roof new in 2014 ~ quality Andersen Windows new in 2015 ~ A/C and Furnace new in 2021. ***Photos are Virtually Staged to help you envision furnished spaces.***
Contact an agent
Home facts
- Year built:1989
- Listing ID #:12477950
- Added:3 day(s) ago
- Updated:September 29, 2025 at 03:39 PM
Rooms and interior
- Bedrooms:3
- Total bathrooms:4
- Full bathrooms:4
- Living area:2,137 sq. ft.
Heating and cooling
- Cooling:Central Air
- Heating:Forced Air, Natural Gas
Structure and exterior
- Roof:Asphalt
- Year built:1989
- Building area:2,137 sq. ft.
Schools
- High school:Victor J Andrew High School
Utilities
- Water:Lake Michigan
Finances and disclosures
- Price:$429,900
- Price per sq. ft.:$201.17
- Tax amount:$9,162 (2023)
New listings near 16705 Paxton Avenue
- New
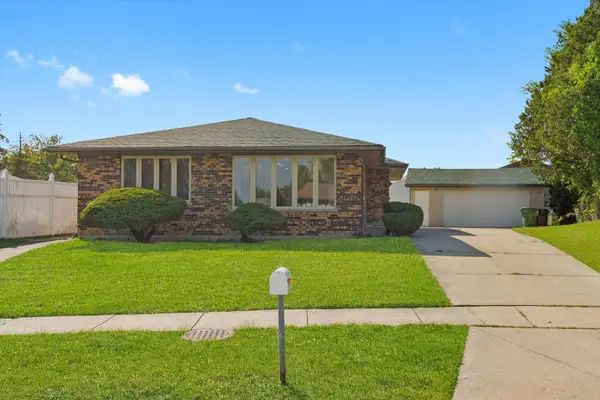 $400,000Active5 beds 3 baths2,702 sq. ft.
$400,000Active5 beds 3 baths2,702 sq. ft.16666 Parliament Avenue, Tinley Park, IL 60477
MLS# 12482943Listed by: HOFFMAN REALTORS LLC - Open Sun, 1 to 3pmNew
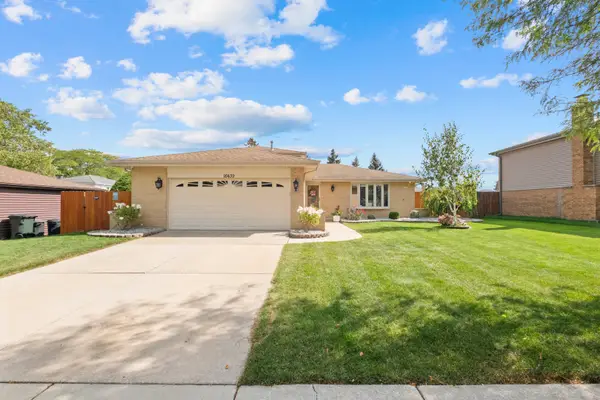 $434,900Active3 beds 2 baths1,800 sq. ft.
$434,900Active3 beds 2 baths1,800 sq. ft.16439 Cherry Hill Avenue, Tinley Park, IL 60487
MLS# 12482887Listed by: COLDWELL BANKER REALTY - New
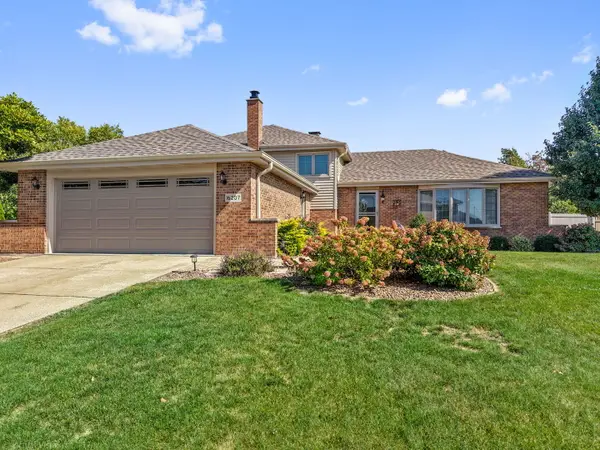 $435,000Active4 beds 2 baths2,136 sq. ft.
$435,000Active4 beds 2 baths2,136 sq. ft.16207 Hamilton Avenue, Tinley Park, IL 60477
MLS# 12482749Listed by: INFINITI PROPERTIES, INC. - New
 $390,000Active3 beds 2 baths1,602 sq. ft.
$390,000Active3 beds 2 baths1,602 sq. ft.6241 Gaynelle Road, Tinley Park, IL 60477
MLS# 12351391Listed by: BAIRD & WARNER - New
 $285,000Active2 beds 2 baths1,445 sq. ft.
$285,000Active2 beds 2 baths1,445 sq. ft.16011 84th Place, Tinley Park, IL 60487
MLS# 12471897Listed by: RE/MAX 10 - New
 $355,000Active3 beds 3 baths1,810 sq. ft.
$355,000Active3 beds 3 baths1,810 sq. ft.16934 Cicero Avenue, Tinley Park, IL 60477
MLS# 12482373Listed by: HOMESMART REALTY GROUP - New
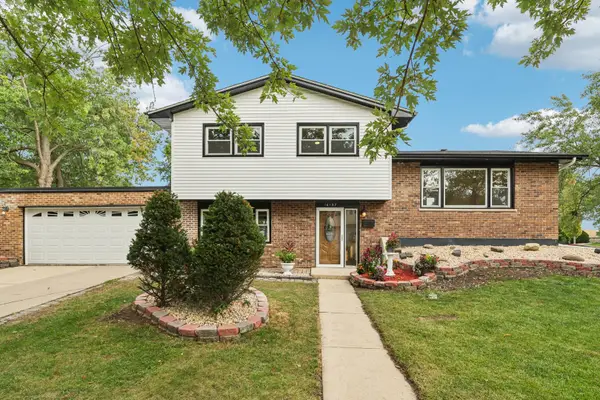 $399,000Active3 beds 3 baths1,656 sq. ft.
$399,000Active3 beds 3 baths1,656 sq. ft.16157 Ozark Avenue, Tinley Park, IL 60477
MLS# 12477788Listed by: REDFIN CORPORATION - New
 $269,000Active2 beds 2 baths1,614 sq. ft.
$269,000Active2 beds 2 baths1,614 sq. ft.7938 Paxton Avenue #3E, Tinley Park, IL 60477
MLS# 12482121Listed by: MOVING FORWARD REAL ESTATE GR - New
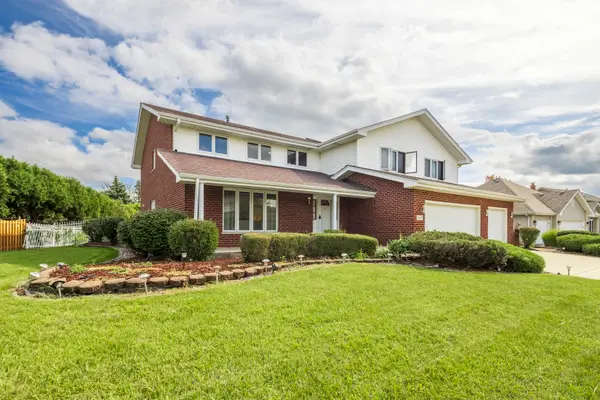 $694,900Active5 beds 4 baths4,693 sq. ft.
$694,900Active5 beds 4 baths4,693 sq. ft.8607 Glenshire Street, Tinley Park, IL 60487
MLS# 12481362Listed by: REAL BROKER, LLC - New
 $279,900Active2 beds 2 baths1,800 sq. ft.
$279,900Active2 beds 2 baths1,800 sq. ft.17595 Drummond Drive, Tinley Park, IL 60487
MLS# 12480527Listed by: BAIRD & WARNER FOX VALLEY - GENEVA
