14511 Marengo Road, Union, IL 60180
Local realty services provided by:Results Realty ERA Powered
Listed by: penny silich
Office: re/max suburban
MLS#:12459329
Source:MLSNI
Price summary
- Price:$1,850,000
- Price per sq. ft.:$616.67
About this home
One-of-a-Kind Sustainable Homestead on 53 Acres! A long, winding driveway welcomes you to this extraordinary estate, offering 53 acres of natural beauty and self-sufficient living. Imagine waking to the peaceful sounds of nature, enjoying your morning coffee on the expansive deck overlooking a private pond, or strolling the scenic hiking trails on your own land. Summers are made for fun in the above-ground pool, while year-round relaxation awaits in your private hot tub. This property is perfect for those dreaming of a hands-on, sustainable lifestyle. Gather fresh eggs from the hen house, harvest vegetables from the garden, tend to plants in the greenhouse or collect honey from your bee yard. Horse lovers will appreciate the separate 30x40 barn and wide-open acreage, while outdoor enthusiasts can enjoy a private shooting range, abundant hunting opportunities, and a heated, insulated 40x60 outbuilding with 14' clear door height-ideal for equipment, car hobbiest, or farming ventures. Inside, the home is just as impressive. The dramatic two-story great room, with soaring ceilings and walls of windows, fills the space with light. The remodeled gourmet kitchen is a chef's delight, featuring granite countertops, a spacious island, and a brand-new coffee bar with custom cabinetry-the perfect spot to start your day. New 7" live sawn oak hardwood floors extend across the second level, adding warmth and timeless elegance. At the end of the day, retreat to the master suite, complete with a cozy sitting room, massive walk-in closet, and spa-inspired bath. The finished walkout basement offers additional living space, abundant storage, and room for entertaining or hosting guests. This property is more than a home-it's a lifestyle. A rare opportunity to embrace self-sufficiency, a connection to nature, and modern comfort-all on a breathtaking, one-of-a-kind estate.
Contact an agent
Home facts
- Year built:1977
- Listing ID #:12459329
- Added:97 day(s) ago
- Updated:December 17, 2025 at 10:28 PM
Rooms and interior
- Bedrooms:4
- Total bathrooms:4
- Full bathrooms:3
- Half bathrooms:1
- Living area:3,000 sq. ft.
Heating and cooling
- Cooling:Central Air
- Heating:Forced Air, Natural Gas, Sep Heating Systems - 2+
Structure and exterior
- Roof:Asphalt
- Year built:1977
- Building area:3,000 sq. ft.
- Lot area:53 Acres
Schools
- High school:Huntley High School
Finances and disclosures
- Price:$1,850,000
- Price per sq. ft.:$616.67
- Tax amount:$15,458 (2024)
New listings near 14511 Marengo Road
- Open Sat, 11am to 1pmNew
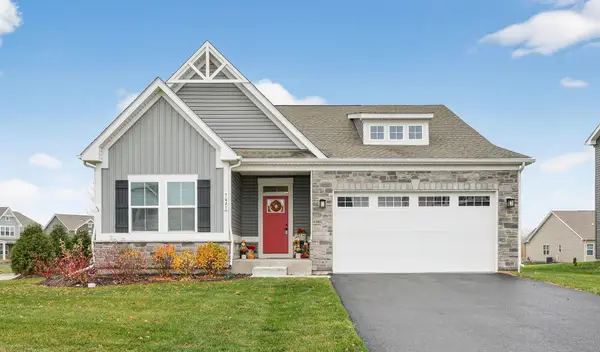 $424,900Active3 beds 2 baths1,729 sq. ft.
$424,900Active3 beds 2 baths1,729 sq. ft.7441 Great Northern Trail, Union, IL 60180
MLS# 12534264Listed by: REDFIN CORPORATION 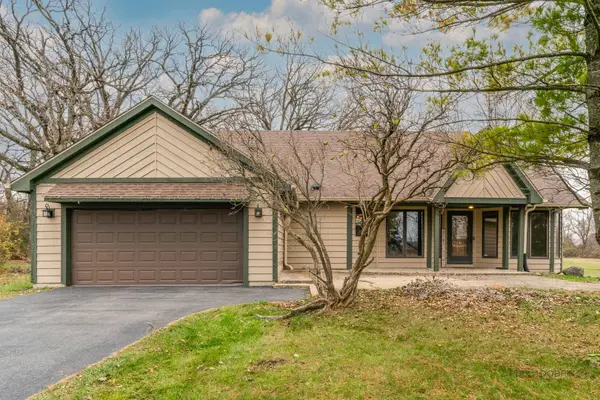 $624,900Pending3 beds 3 baths3,600 sq. ft.
$624,900Pending3 beds 3 baths3,600 sq. ft.14718 Marengo Road, Union, IL 60180
MLS# 12524340Listed by: RE/MAX SUBURBAN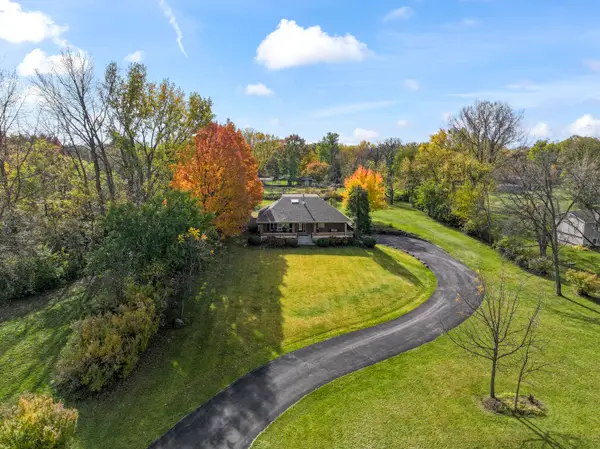 $450,000Active4 beds 2 baths2,200 sq. ft.
$450,000Active4 beds 2 baths2,200 sq. ft.9510 Knolltop Road, Union, IL 60180
MLS# 12521813Listed by: BERKSHIRE HATHAWAY HOMESERVICES STARCK REAL ESTATE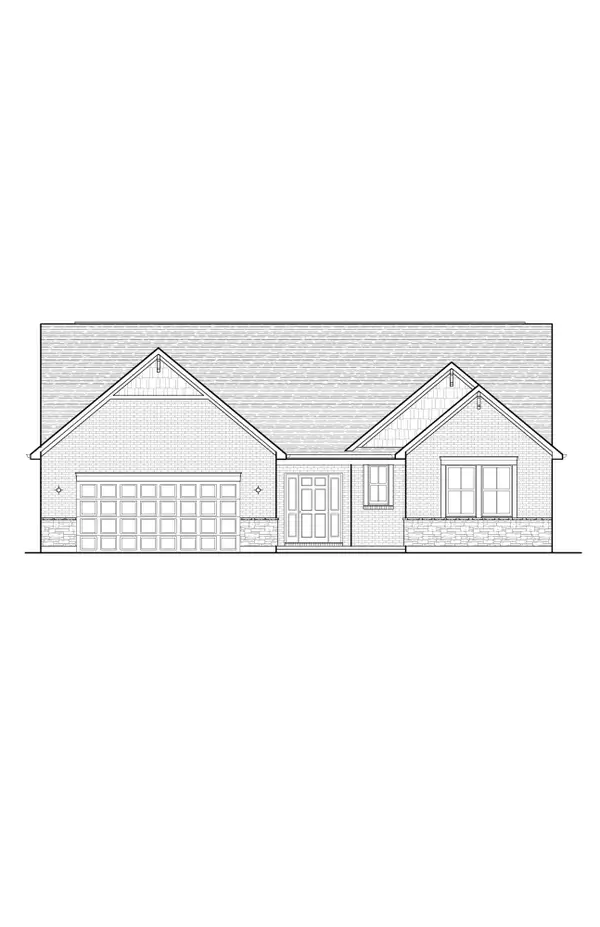 $519,900Active3 beds 2 baths2,021 sq. ft.
$519,900Active3 beds 2 baths2,021 sq. ft.6160 Vintage Fleet Lane, Union, KY 41091
MLS# 637723Listed by: A+ REALTY LLC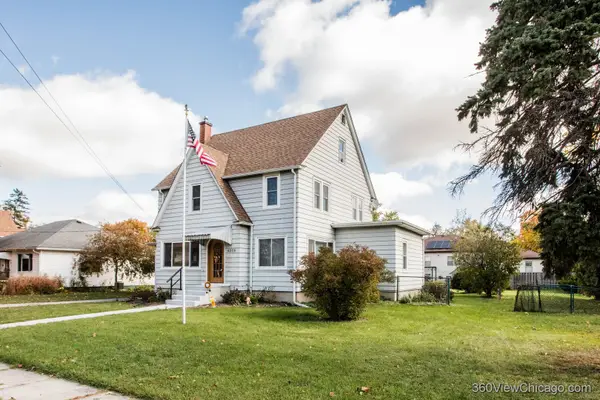 $339,900Active3 beds 2 baths2,050 sq. ft.
$339,900Active3 beds 2 baths2,050 sq. ft.6308 Main Street, Union, IL 60180
MLS# 12500328Listed by: CORE REALTY & INVESTMENTS INC. $459,900Active4 beds 3 baths1,963 sq. ft.
$459,900Active4 beds 3 baths1,963 sq. ft.9520 Stacy Lane, Union, IL 60180
MLS# 12489221Listed by: 103 REALTY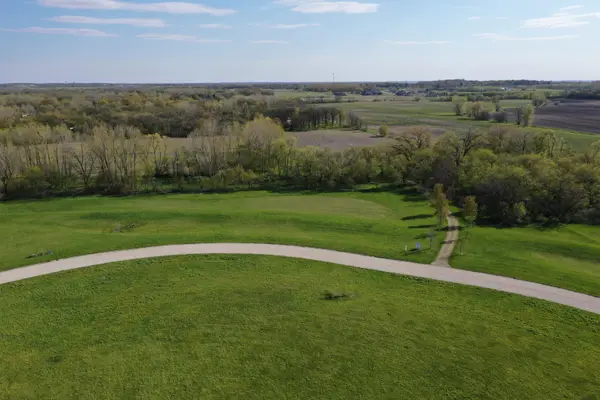 $450,000Active-- beds -- baths
$450,000Active-- beds -- baths9618 Emily Lane, Union, IL 60180
MLS# 12438018Listed by: BERKSHIRE HATHAWAY HOMESERVICES STARCK REAL ESTATE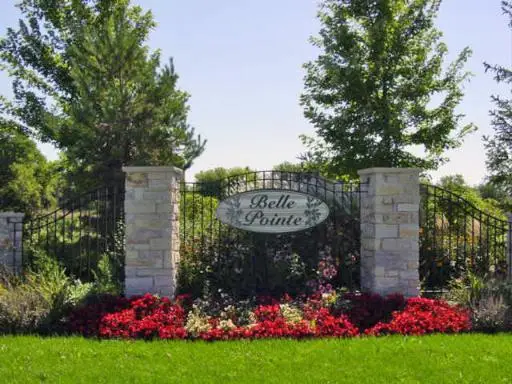 $59,000Active1.05 Acres
$59,000Active1.05 Acres9601 Mels Way, Union, IL 60180
MLS# 12358299Listed by: HOMESMART CONNECT LLC $75,000Active1.46 Acres
$75,000Active1.46 Acres17405 Wildflower Circle, Union, IL 60180
MLS# 12048049Listed by: CIRCLE ONE REALTY
