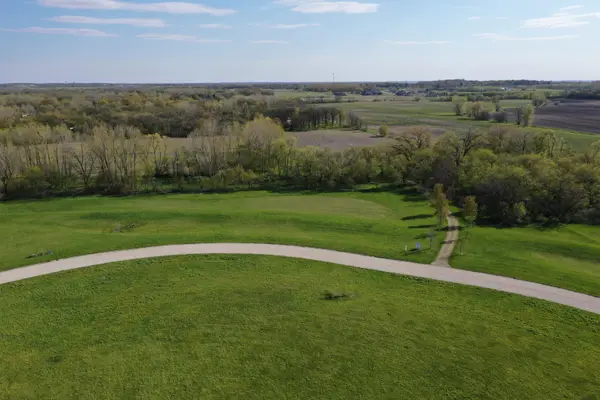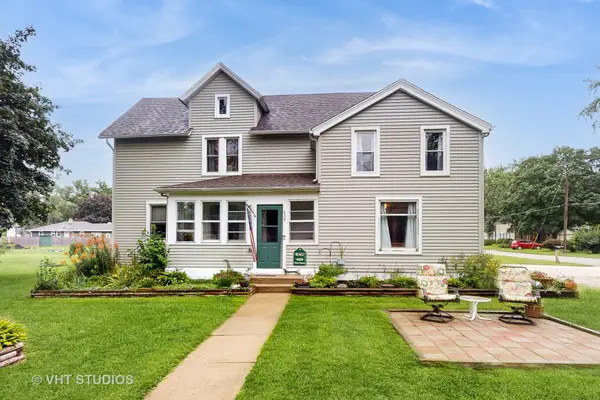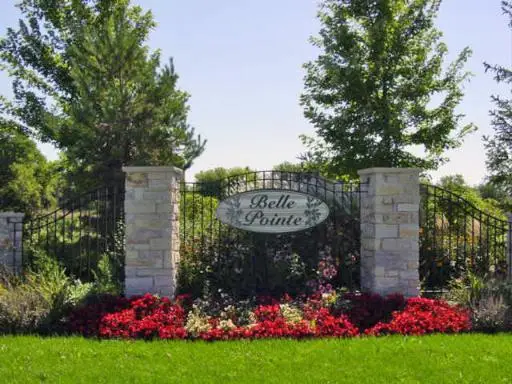17510 Johnson Street, Union, IL 60180
Local realty services provided by:Results Realty ERA Powered
17510 Johnson Street,Union, IL 60180
$300,000
- 3 Beds
- 2 Baths
- 1,680 sq. ft.
- Single family
- Active
Listed by:brenda d'amore
Office:keller williams inspire - geneva
MLS#:12486629
Source:MLSNI
Price summary
- Price:$300,000
- Price per sq. ft.:$178.57
About this home
Impeccable, move-in ready, and full of charm-this Union home is a true gem! From the moment you step onto the inviting wraparound porch, you'll feel the warmth and character this home offers. Perfectly situated on nearly an acre with a private, tree-lined backyard, you'll love evenings around the firepit and the peaceful setting just steps from downtown Union. Inside, the open and bright layout features neutral colors throughout and thoughtful updates. The stylish kitchen boasts granite counters, two-tone cabinetry, and stainless appliances, opening to the dining area with sliding doors to the deck-ideal for entertaining. A convenient laundry/mudroom makes everyday living easy. Upstairs, the spacious primary bedroom offers double closets and a shared full bath, along with two additional bedrooms. The lower level provides excellent storage, and the detached 2-car garage adds even more value. With low taxes, modern updates, and absolutely nothing to do but move in, this affordable home stands out as a rare find. Don't miss your chance to enjoy small-town living with big appeal!
Contact an agent
Home facts
- Year built:1912
- Listing ID #:12486629
- Added:1 day(s) ago
- Updated:October 04, 2025 at 11:41 AM
Rooms and interior
- Bedrooms:3
- Total bathrooms:2
- Full bathrooms:1
- Half bathrooms:1
- Living area:1,680 sq. ft.
Heating and cooling
- Cooling:Central Air
- Heating:Natural Gas
Structure and exterior
- Roof:Asphalt
- Year built:1912
- Building area:1,680 sq. ft.
- Lot area:0.98 Acres
Schools
- High school:Marengo High School
- Middle school:Marengo Community Middle School
- Elementary school:Locust Elementary School
Utilities
- Water:Public
Finances and disclosures
- Price:$300,000
- Price per sq. ft.:$178.57
- Tax amount:$3,607 (2024)
New listings near 17510 Johnson Street
 $575,000Active3 beds 3 baths2,456 sq. ft.
$575,000Active3 beds 3 baths2,456 sq. ft.17804 Kunde Road, Union, IL 60180
MLS# 12469124Listed by: BAIRD & WARNER $1,850,000Active4 beds 4 baths3,000 sq. ft.
$1,850,000Active4 beds 4 baths3,000 sq. ft.14511 Marengo Road, Union, IL 60180
MLS# 12459329Listed by: RE/MAX SUBURBAN $620,000Active3 beds 3 baths2,456 sq. ft.
$620,000Active3 beds 3 baths2,456 sq. ft.17804 Kunde Road, Union, IL 60180
MLS# 12437968Listed by: BAIRD & WARNER $450,000Active-- beds -- baths
$450,000Active-- beds -- baths9618 Emily Lane, Union, IL 60180
MLS# 12438018Listed by: BERKSHIRE HATHAWAY HOMESERVICES STARCK REAL ESTATE $275,000Pending4 beds 2 baths2,194 sq. ft.
$275,000Pending4 beds 2 baths2,194 sq. ft.6408 Elm Street, Union, IL 60180
MLS# 12427035Listed by: BERKSHIRE HATHAWAY HOMESERVICES STARCK REAL ESTATE $59,000Active1.05 Acres
$59,000Active1.05 Acres9601 Mels Way, Union, IL 60180
MLS# 12358299Listed by: HOMESMART CONNECT LLC $479,900Active4 beds 3 baths2,880 sq. ft.
$479,900Active4 beds 3 baths2,880 sq. ft.6132 Vintage Fleet Lane, Union, KY 41091
MLS# 631341Listed by: A+ REALTY LLC $75,000Active1.46 Acres
$75,000Active1.46 Acres17405 Wildflower Circle, Union, IL 60180
MLS# 12048049Listed by: CIRCLE ONE REALTY $85,000Active1.99 Acres
$85,000Active1.99 Acres8709 Prairiefield Drive, Union, IL 60180
MLS# 08963182Listed by: BERKSHIRE HATHAWAY HOMESERVICES STARCK REAL ESTATE
