116 S Deerpath Drive, Vernon Hills, IL 60061
Local realty services provided by:ERA Naper Realty
116 S Deerpath Drive,Vernon Hills, IL 60061
$525,000
- 3 Beds
- 3 Baths
- 1,700 sq. ft.
- Single family
- Pending
Listed by:lori progar
Office:coldwell banker realty
MLS#:12395386
Source:MLSNI
Price summary
- Price:$525,000
- Price per sq. ft.:$308.82
About this home
Wow! Too many upgrades to list. This East Facing home is totally redone inside and out. Most improvements were done within the last 5 years. Roof, windows, HVAC, kitchen, baths w/bidets and imported cabinets, recessed lighting, all new fixtures & fans, hardwood floors, quartz counters in kitchen, wine fridge, garage w/sink & washer, separate building could be a sunroom, office, he/she shed, guest room with its own furnace & storage room. Tired deck. Walk in greenhouse. All appliances are included. Movie deck with power for a projector. Screen is included. 4-ton condenser that can be converted to solar. Crown molding. Custom glass in all baths and lower-level office (perfect if you work at home). Many smart features throughout. $1500 thermostat. Baths & bedroom have smart outlets. Garage is extra deep with a sink & washer & porcelain floor. There is nothing to do but move right in. Award winning schools. Area offers many parks, path, lake, close to Metra, water park, library, shopping & tollway.
Contact an agent
Home facts
- Year built:1977
- Listing ID #:12395386
- Added:105 day(s) ago
- Updated:October 01, 2025 at 06:28 AM
Rooms and interior
- Bedrooms:3
- Total bathrooms:3
- Full bathrooms:2
- Half bathrooms:1
- Living area:1,700 sq. ft.
Heating and cooling
- Cooling:Central Air
- Heating:Natural Gas
Structure and exterior
- Roof:Asphalt
- Year built:1977
- Building area:1,700 sq. ft.
- Lot area:0.16 Acres
Schools
- High school:Vernon Hills High School
- Middle school:Hawthorn Middle School South
- Elementary school:Aspen Elementary School
Utilities
- Water:Public
- Sewer:Public Sewer
Finances and disclosures
- Price:$525,000
- Price per sq. ft.:$308.82
- Tax amount:$9,057 (2024)
New listings near 116 S Deerpath Drive
- Open Sat, 2 to 4pmNew
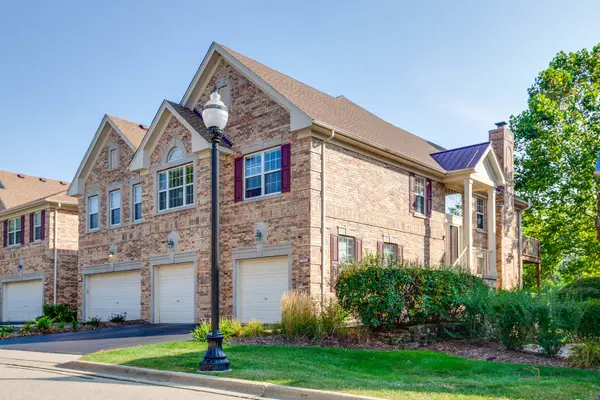 $679,900Active3 beds 4 baths3,134 sq. ft.
$679,900Active3 beds 4 baths3,134 sq. ft.1316 Christine Court, Vernon Hills, IL 60061
MLS# 12484547Listed by: RE/MAX SUBURBAN - Open Sun, 1 to 4pm
 $499,000Pending3 beds 3 baths1,734 sq. ft.
$499,000Pending3 beds 3 baths1,734 sq. ft.370 Bay Tree Circle, Vernon Hills, IL 60061
MLS# 12482649Listed by: RED CARPET REALTY LLC - New
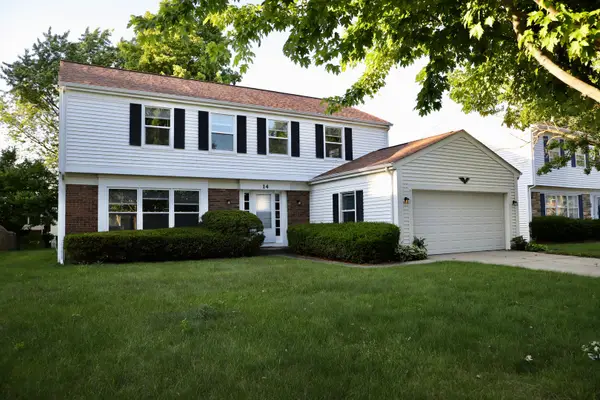 $789,944Active4 beds 3 baths2,639 sq. ft.
$789,944Active4 beds 3 baths2,639 sq. ft.14 Edgewood Road, Vernon Hills, IL 60061
MLS# 12482477Listed by: GLOBAL BASH - New
 $324,900Active3 beds 2 baths1,442 sq. ft.
$324,900Active3 beds 2 baths1,442 sq. ft.464 Buchanan Court, Vernon Hills, IL 60061
MLS# 12481491Listed by: HOMESMART CONNECT LLC - Open Sat, 11am to 1pmNew
 $335,000Active2 beds 2 baths1,278 sq. ft.
$335,000Active2 beds 2 baths1,278 sq. ft.872 Lansing Court, Vernon Hills, IL 60061
MLS# 12481478Listed by: ARNI REALTY INCORPORATED 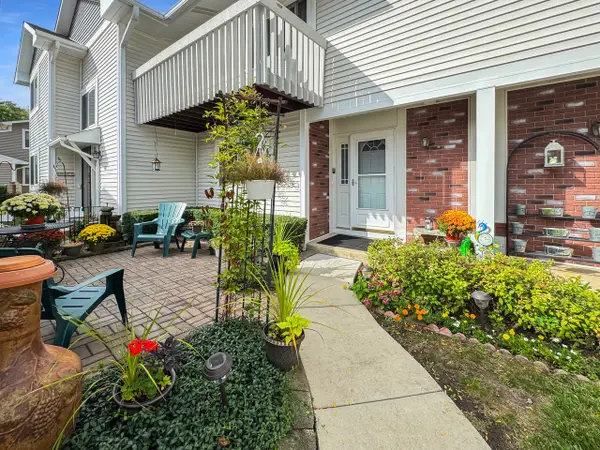 $335,000Pending3 beds 2 baths1,364 sq. ft.
$335,000Pending3 beds 2 baths1,364 sq. ft.1028 Cumberland Court, Vernon Hills, IL 60061
MLS# 12480622Listed by: BAIRD & WARNER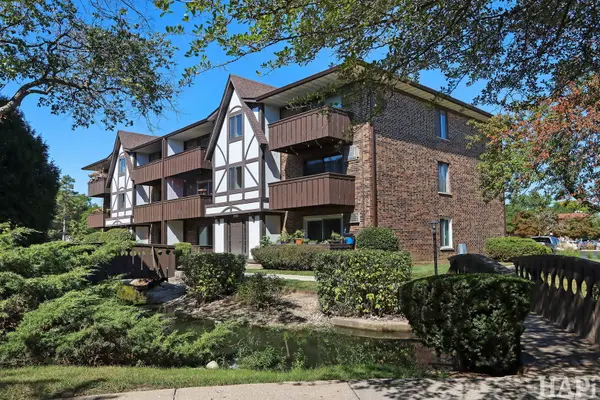 $210,000Pending2 beds 2 baths948 sq. ft.
$210,000Pending2 beds 2 baths948 sq. ft.1000 Centurion Lane #4, Vernon Hills, IL 60061
MLS# 12466996Listed by: COLDWELL BANKER REALTY- New
 $545,000Active4 beds 3 baths2,200 sq. ft.
$545,000Active4 beds 3 baths2,200 sq. ft.291 Hunter Court, Vernon Hills, IL 60061
MLS# 12480696Listed by: VERNON REALTY INC.  $159,000Pending1 beds 2 baths818 sq. ft.
$159,000Pending1 beds 2 baths818 sq. ft.11 Echo Court #5, Vernon Hills, IL 60061
MLS# 12479731Listed by: AMERICAN REAL ESTATE SERVICES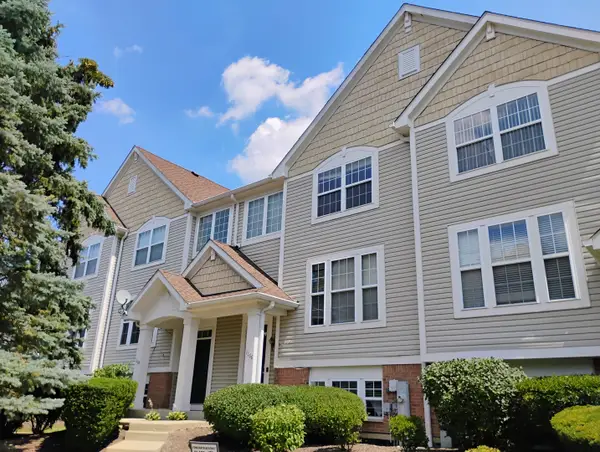 $539,000Active4 beds 4 baths2,319 sq. ft.
$539,000Active4 beds 4 baths2,319 sq. ft.1166 Georgetown Way, Vernon Hills, IL 60061
MLS# 12464192Listed by: MARZOL REALTY GROUP, INC.
