301 Alpine Springs Drive, Vernon Hills, IL 60061
Local realty services provided by:ERA Naper Realty
Listed by:jeremy schwab
Office:homesmart connect llc.
MLS#:12416504
Source:MLSNI
Price summary
- Price:$475,000
- Price per sq. ft.:$217.79
- Monthly HOA dues:$279
About this home
Welcome to 301 Alpine Springs Drive-a beautifully crafted end-unit brick townhouse that perfectly balances comfort, functionality, and style in the heart of Vernon Hills. Step inside to discover an inviting, light-filled layout across three levels. The main floor features elegant maple hardwood floors and an open-concept living and dining area, ideal for everyday living and effortless entertaining. The striking custom kitchen is designed to impress, with granite countertops, 42" maple cabinetry, stainless steel appliances, recessed lighting, and a dedicated eating area-perfect for culinary adventures or casual family meals. Upstairs, the king-sized primary suite offers a serene retreat complete with a spacious walk-in closet, a double vanity, a soaking tub, and a separate shower. Two additional bedrooms, and a full bath share this level, along with a convenient full-size laundry-no more hauling baskets up and down stairs. The ground-level flex room with its oversized walk-in closet can serve as a private home office, a cozy family room, a fitness space, or a welcoming guest bedroom. Beyond the thoughtful interior, this townhouse places you steps from everything Vernon Hills has to offer: highly rated schools, beautiful parks, a top-notch library, excellent restaurants, shopping galore, and the Metra station for an easy commute to the city-without the hassle of downtown parking. Additional highlights include an attached two-car garage, abundant storage, and solid craftsmanship that stands the test of time. Whether you're enjoying a quiet evening in or hosting friends and family, this home can support your lifestyle with ease. Don't miss the opportunity to own a beautifully maintained townhome in a prime Vernon Hills location. Call today to arrange your private tour.
Contact an agent
Home facts
- Year built:2006
- Listing ID #:12416504
- Added:64 day(s) ago
- Updated:September 25, 2025 at 01:28 PM
Rooms and interior
- Bedrooms:4
- Total bathrooms:3
- Full bathrooms:2
- Half bathrooms:1
- Living area:2,181 sq. ft.
Heating and cooling
- Cooling:Central Air
- Heating:Forced Air, Natural Gas
Structure and exterior
- Roof:Asphalt
- Year built:2006
- Building area:2,181 sq. ft.
Schools
- High school:Vernon Hills High School
- Middle school:Hawthorn Middle School South
- Elementary school:Aspen Elementary School
Utilities
- Water:Lake Michigan, Public
- Sewer:Public Sewer
Finances and disclosures
- Price:$475,000
- Price per sq. ft.:$217.79
- Tax amount:$11,083 (2024)
New listings near 301 Alpine Springs Drive
- Open Sat, 12 to 3pmNew
 $545,000Active4 beds 3 baths2,200 sq. ft.
$545,000Active4 beds 3 baths2,200 sq. ft.291 Hunter Court, Vernon Hills, IL 60061
MLS# 12480696Listed by: VERNON REALTY INC. - New
 $159,000Active1 beds 2 baths818 sq. ft.
$159,000Active1 beds 2 baths818 sq. ft.11 Echo Court #5, Vernon Hills, IL 60061
MLS# 12479731Listed by: AMERICAN REAL ESTATE SERVICES - Open Sat, 11am to 1pm
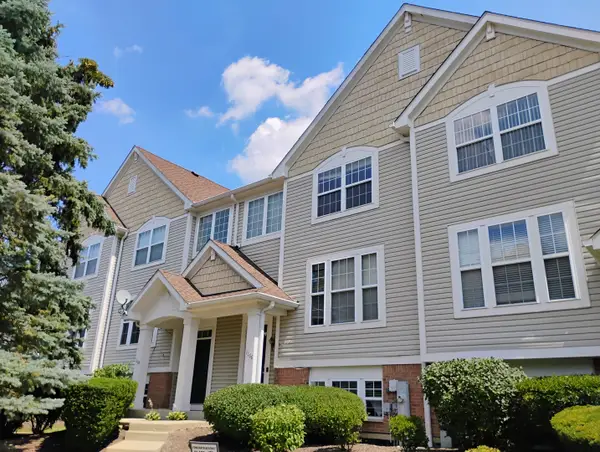 $539,000Active4 beds 4 baths2,319 sq. ft.
$539,000Active4 beds 4 baths2,319 sq. ft.1166 Georgetown Way, Vernon Hills, IL 60061
MLS# 12464192Listed by: MARZOL REALTY GROUP, INC. - Open Sun, 11:30am to 1:30pmNew
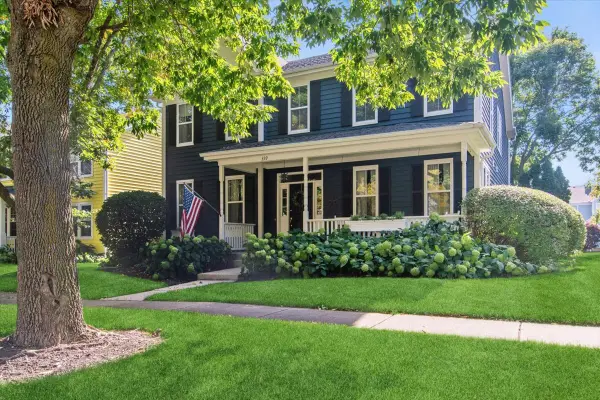 $890,000Active5 beds 4 baths3,702 sq. ft.
$890,000Active5 beds 4 baths3,702 sq. ft.339 Lasalle Street, Vernon Hills, IL 60061
MLS# 12470840Listed by: BAIRD & WARNER - New
 $249,900Active2 beds 1 baths1,034 sq. ft.
$249,900Active2 beds 1 baths1,034 sq. ft.361 Ashwood Court, Vernon Hills, IL 60061
MLS# 12471251Listed by: HOME REALTY GROUP, INC - New
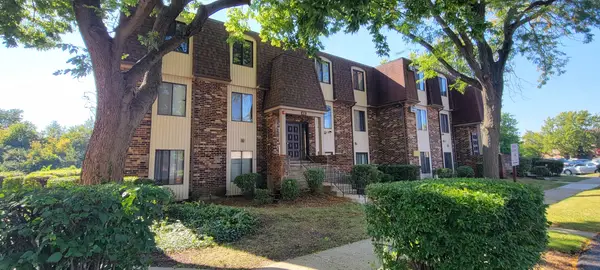 $214,900Active2 beds 1 baths942 sq. ft.
$214,900Active2 beds 1 baths942 sq. ft.835 Waterview Circle #4, Vernon Hills, IL 60061
MLS# 12476937Listed by: AMERICAN REAL ESTATE SERVICES - New
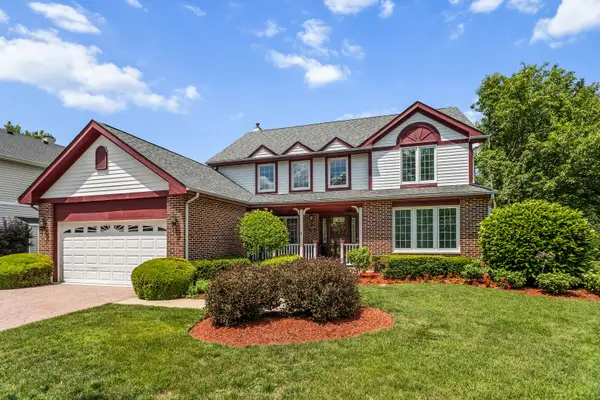 $689,000Active4 beds 4 baths3,940 sq. ft.
$689,000Active4 beds 4 baths3,940 sq. ft.190 Southgate Drive, Vernon Hills, IL 60061
MLS# 12420932Listed by: COLDWELL BANKER - New
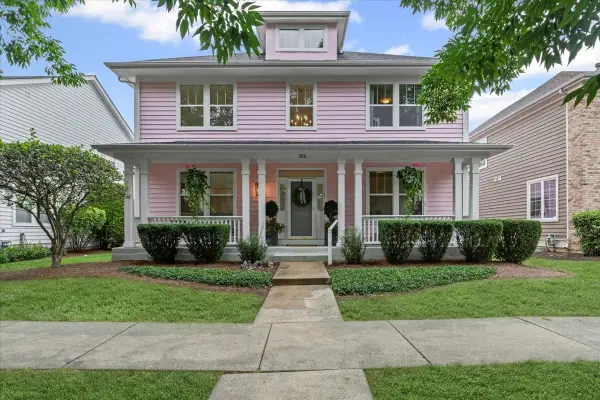 $875,000Active6 beds 4 baths3,475 sq. ft.
$875,000Active6 beds 4 baths3,475 sq. ft.306 Lasalle Street, Vernon Hills, IL 60061
MLS# 12475805Listed by: BAIRD & WARNER 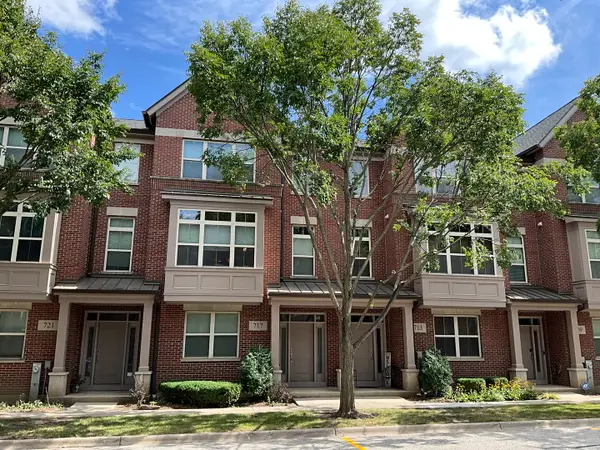 $469,000Pending3 beds 3 baths2,087 sq. ft.
$469,000Pending3 beds 3 baths2,087 sq. ft.717 Summit Lane, Vernon Hills, IL 60061
MLS# 12463842Listed by: @PROPERTIES CHRISTIE'S INTERNATIONAL REAL ESTATE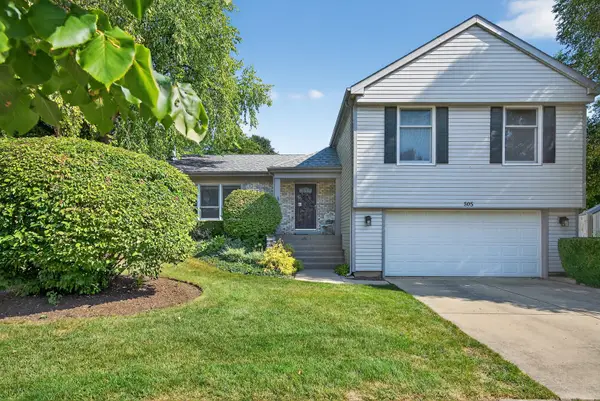 $425,000Pending4 beds 3 baths1,674 sq. ft.
$425,000Pending4 beds 3 baths1,674 sq. ft.505 Astoria Court, Vernon Hills, IL 60061
MLS# 12472291Listed by: REDFIN CORPORATION
