1142 Adagio Drive, Volo, IL 60073
Local realty services provided by:Results Realty ERA Powered
1142 Adagio Drive,Volo, IL 60073
$399,000
- 4 Beds
- 3 Baths
- 2,480 sq. ft.
- Single family
- Active
Listed by:miranda alt
Office:keller williams success realty
MLS#:12453171
Source:MLSNI
Price summary
- Price:$399,000
- Price per sq. ft.:$160.89
- Monthly HOA dues:$45
About this home
Beautifully maintained 4 bedroom, 2.1 bath home with numerous updates inside and out! Brand new furnace installed 9/11/2025 with a 10 year warranty. The spacious kitchen is a chef's dream with a large island, extensive cabinets and counter space, a pantry and opens seamlessly to the family and dining rooms-perfect for entertaining and everyday living. The oversized primary suite features a full bath and a large walk-in closet, while the additional bedrooms also offer spacious walk-in closets. All of the windows have blinds and the two guest rooms have high quality room darkening pull down shades in 2024. The main level features updated LVP flooring (2022), new carpet on the stairs (2024), and new carpet in the primary suite and den/fourth bedroom (2024). The upstairs landing showcases LVP flooring, along with a refreshed guest bath (2023). The front lawn was replaced with fresh sod (2021), stamped concrete patio (2021) and a completed fence (2020). The entire home has been painted over the past few years, several light fixtures have been replaced, and the driveway is resealed annually for lasting curb appeal. Enjoy relaxing on the welcoming covered front porch or entertaining in the backyard. Ideally located just a short drive to the Chain of Lakes, with two neighborhood parks nearby, this move-in ready home combines comfort, convenience, and modern updates.***All lights and fans are remote-operated. They will not work if the pull chains are used-please use the remotes only. Each room has its own clearly labeled remote, easy to find. In the kitchen, several cabinets are childproofed with a magnetic lock system. The magnet will be left on the island-just place it at the top corner of the cabinet to unlock it.
Contact an agent
Home facts
- Year built:2015
- Listing ID #:12453171
- Added:5 day(s) ago
- Updated:September 17, 2025 at 11:44 AM
Rooms and interior
- Bedrooms:4
- Total bathrooms:3
- Full bathrooms:2
- Half bathrooms:1
- Living area:2,480 sq. ft.
Heating and cooling
- Cooling:Central Air
- Heating:Natural Gas
Structure and exterior
- Roof:Asphalt
- Year built:2015
- Building area:2,480 sq. ft.
- Lot area:0.15 Acres
Schools
- High school:Wauconda Comm High School
- Middle school:Matthews Middle School
- Elementary school:Robert Crown Elementary School
Utilities
- Water:Public
- Sewer:Public Sewer
Finances and disclosures
- Price:$399,000
- Price per sq. ft.:$160.89
- Tax amount:$9,677 (2024)
New listings near 1142 Adagio Drive
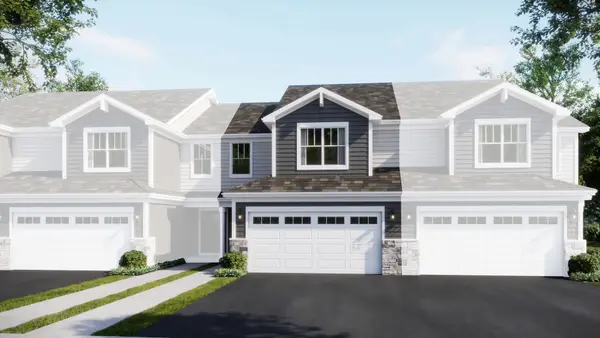 $297,390Pending3 beds 3 baths1,767 sq. ft.
$297,390Pending3 beds 3 baths1,767 sq. ft.345 Red Oak Circle, Volo, IL 60020
MLS# 12470956Listed by: HOMESMART CONNECT LLC- New
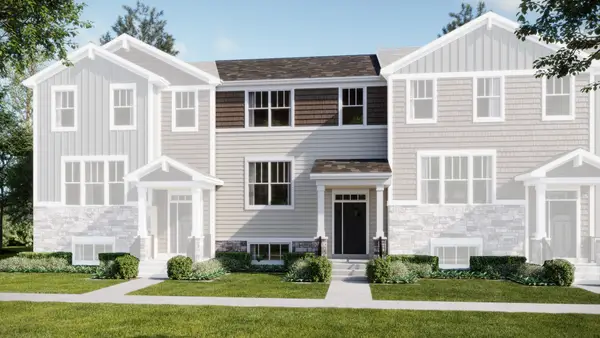 $330,140Active3 beds 3 baths1,764 sq. ft.
$330,140Active3 beds 3 baths1,764 sq. ft.403 Red Oak Circle, Volo, IL 60020
MLS# 12470972Listed by: HOMESMART CONNECT LLC - New
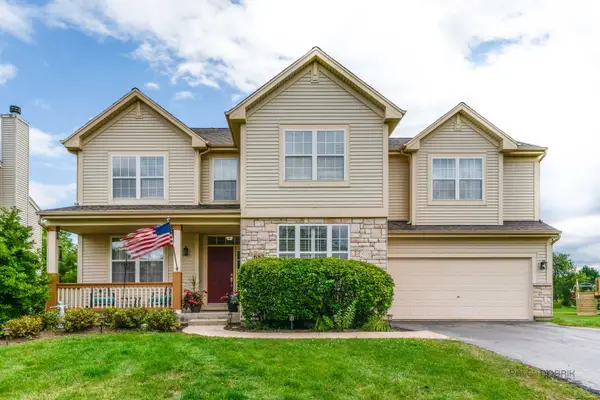 $525,000Active5 beds 3 baths3,172 sq. ft.
$525,000Active5 beds 3 baths3,172 sq. ft.683 Niagara Drive, Volo, IL 60073
MLS# 12466363Listed by: @PROPERTIES CHRISTIE'S INTERNATIONAL REAL ESTATE 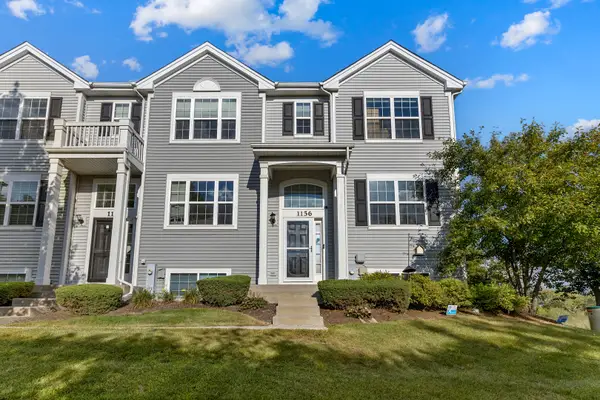 $285,000Pending3 beds 3 baths1,836 sq. ft.
$285,000Pending3 beds 3 baths1,836 sq. ft.1156 Piccolo Lane, Volo, IL 60073
MLS# 12448625Listed by: STELLAR RESULTS REALTY $323,890Active3 beds 3 baths1,840 sq. ft.
$323,890Active3 beds 3 baths1,840 sq. ft.355 Red Oak Circle, Volo, IL 60020
MLS# 12410564Listed by: HOMESMART CONNECT LLC $340,740Pending3 beds 3 baths2,221 sq. ft.
$340,740Pending3 beds 3 baths2,221 sq. ft.407 Red Oak Circle, Volo, IL 60020
MLS# 12410620Listed by: HOMESMART CONNECT LLC- New
 $280,000Active3 beds 3 baths1,736 sq. ft.
$280,000Active3 beds 3 baths1,736 sq. ft.1153 Piccolo Lane, Volo, IL 60073
MLS# 12470646Listed by: KELLER WILLIAMS INFINITY 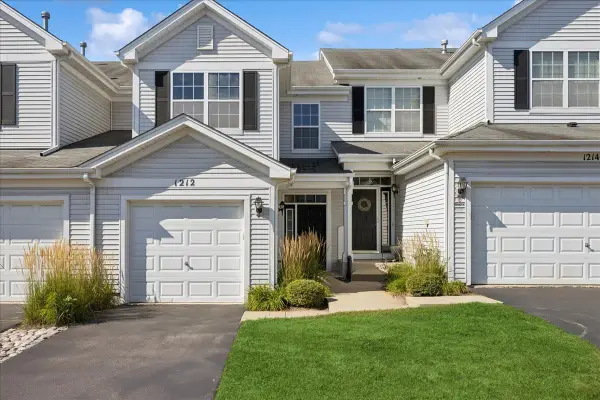 $225,000Pending2 beds 3 baths1,412 sq. ft.
$225,000Pending2 beds 3 baths1,412 sq. ft.1212 Waverly Drive #1212, Volo, IL 60020
MLS# 12455320Listed by: BERKSHIRE HATHAWAY HOMESERVICES STARCK REAL ESTATE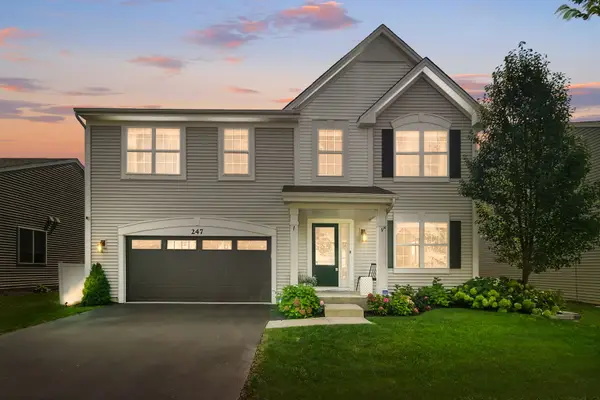 $429,900Pending4 beds 3 baths2,799 sq. ft.
$429,900Pending4 beds 3 baths2,799 sq. ft.247 Minuet Circle, Volo, IL 60073
MLS# 12456612Listed by: COLDWELL BANKER REALTY
