13910 W Elm Lane, Wadsworth, IL 60083
Local realty services provided by:Results Realty ERA Powered
13910 W Elm Lane,Wadsworth, IL 60083
$650,000
- 4 Beds
- 4 Baths
- 4,842 sq. ft.
- Single family
- Active
Listed by:deborah leable
Office:cornerstone realty group, llc.
MLS#:12501626
Source:MLSNI
Price summary
- Price:$650,000
- Price per sq. ft.:$134.24
About this home
This STUNNING Estate sits on 1.78-acres. 4 Bedrooms 3.5 bathrooms, 4 car attached garage, with a wraparound porch . 9 ft ceilings and hardwood floors that flow throughout the home. A expansive country kitchen, featuring handcrafted Amish cabinets, granite countertops, and a generous island that's perfect for both meal prep and gathering. Stainless steel appliances. The home offers thoughtful amenities including a four-season sunroom. Above the spacious four-car garage, you'll find additional living space with a fourth bedroom and family room, plus a private full bathroom. Recent updates include a new roof installed in 2024, multiple new windows, and an efficient four-zone air conditioning system. Outside, mature apple and mulberry trees grace the front yard, while fragrant lilacs bloom near the kitchen window. The property includes both fenced areas and open space, offering endless possibilities for outdoor enjoyment. More detail in the Documents Tab.
Contact an agent
Home facts
- Year built:2000
- Listing ID #:12501626
- Added:2 day(s) ago
- Updated:October 25, 2025 at 10:54 AM
Rooms and interior
- Bedrooms:4
- Total bathrooms:4
- Full bathrooms:3
- Half bathrooms:1
- Living area:4,842 sq. ft.
Heating and cooling
- Cooling:Central Air
- Heating:Natural Gas
Structure and exterior
- Roof:Asphalt
- Year built:2000
- Building area:4,842 sq. ft.
- Lot area:1.78 Acres
Schools
- High school:Warren Township High School
Finances and disclosures
- Price:$650,000
- Price per sq. ft.:$134.24
- Tax amount:$16,174 (2024)
New listings near 13910 W Elm Lane
- New
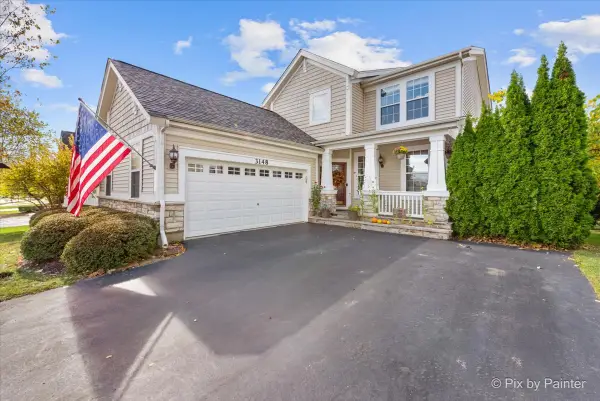 $500,000Active4 beds 4 baths2,668 sq. ft.
$500,000Active4 beds 4 baths2,668 sq. ft.3148 Concord Lane, Wadsworth, IL 60083
MLS# 12503625Listed by: KELLER WILLIAMS SUCCESS REALTY - New
 $129,900Active4.83 Acres
$129,900Active4.83 Acres17320 W Il. Route 173, Wadsworth, IL 60083
MLS# 12502117Listed by: @PROPERTIES CHRISTIE'S INTERNATIONAL REAL ESTATE - New
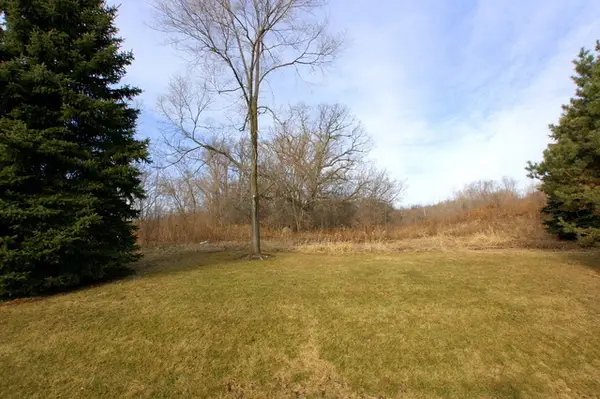 $124,900Active1.81 Acres
$124,900Active1.81 Acres39976 Jonathan Knolls Lane, Wadsworth, IL 60083
MLS# 12500403Listed by: WELCOME HOME REAL ESTATE GROUP - New
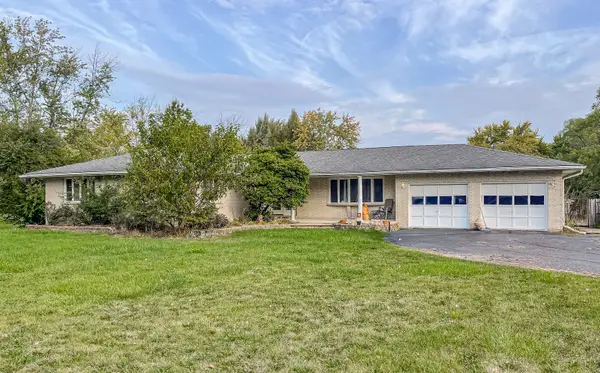 $524,950Active4 beds 3 baths4,070 sq. ft.
$524,950Active4 beds 3 baths4,070 sq. ft.13076 W Pickford Street, Wadsworth, IL 60083
MLS# 12498431Listed by: RE/MAX TOP PERFORMERS - Open Sat, 10:30am to 12pm
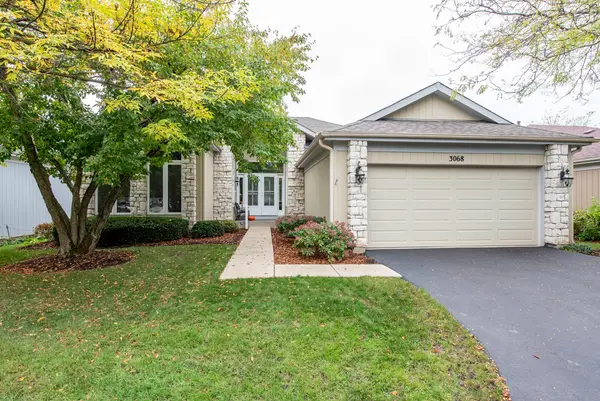 $349,500Pending2 beds 2 baths2,063 sq. ft.
$349,500Pending2 beds 2 baths2,063 sq. ft.3068 N Southern Hills Drive, Wadsworth, IL 60083
MLS# 12495142Listed by: RE/MAX PLAZA - New
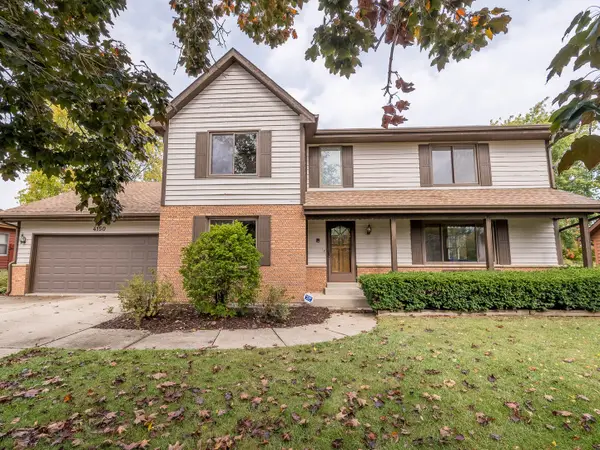 $389,900Active3 beds 3 baths2,304 sq. ft.
$389,900Active3 beds 3 baths2,304 sq. ft.4150 Midlane Drive, Wadsworth, IL 60083
MLS# 12496491Listed by: GRANDVIEW REALTY, LLC - New
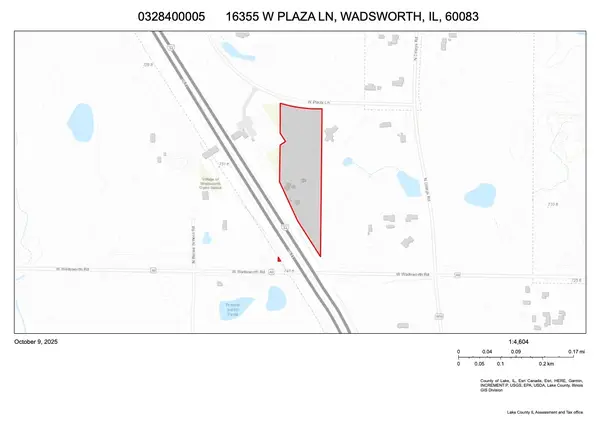 $299,900Active6.66 Acres
$299,900Active6.66 Acres16355 W Plaza Lane, Wadsworth, IL 60083
MLS# 12492848Listed by: @PROPERTIES CHRISTIE'S INTERNATIONAL REAL ESTATE 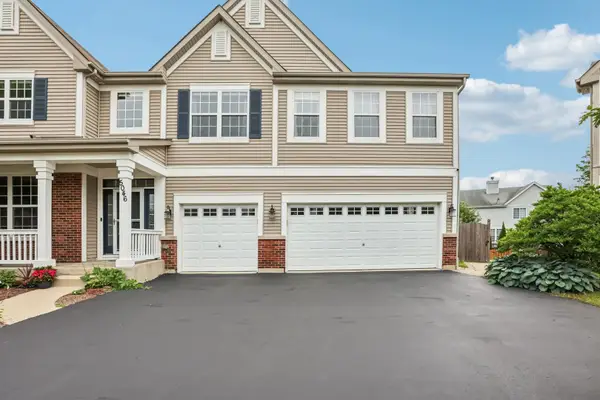 $519,900Active4 beds 3 baths3,432 sq. ft.
$519,900Active4 beds 3 baths3,432 sq. ft.5046 Nelson Court, Wadsworth, IL 60083
MLS# 12494637Listed by: ILLINOIS REAL ESTATE PARTNERS INC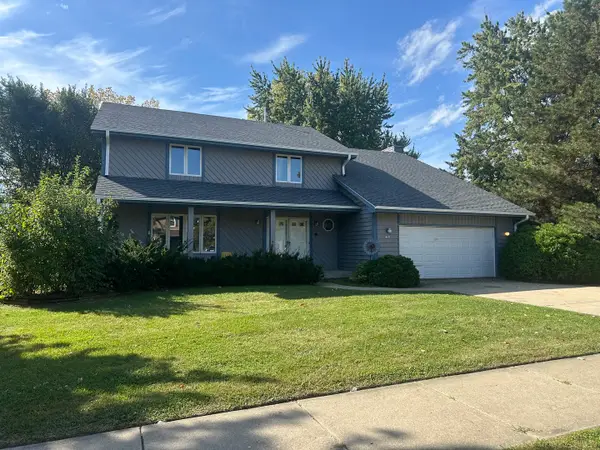 $375,000Active5 beds 4 baths2,518 sq. ft.
$375,000Active5 beds 4 baths2,518 sq. ft.4171 Midlane Drive, Wadsworth, IL 60083
MLS# 12483982Listed by: KELLER WILLIAMS THRIVE
