28W041 Greenview Avenue, Warrenville, IL 60555
Local realty services provided by:Results Realty ERA Powered
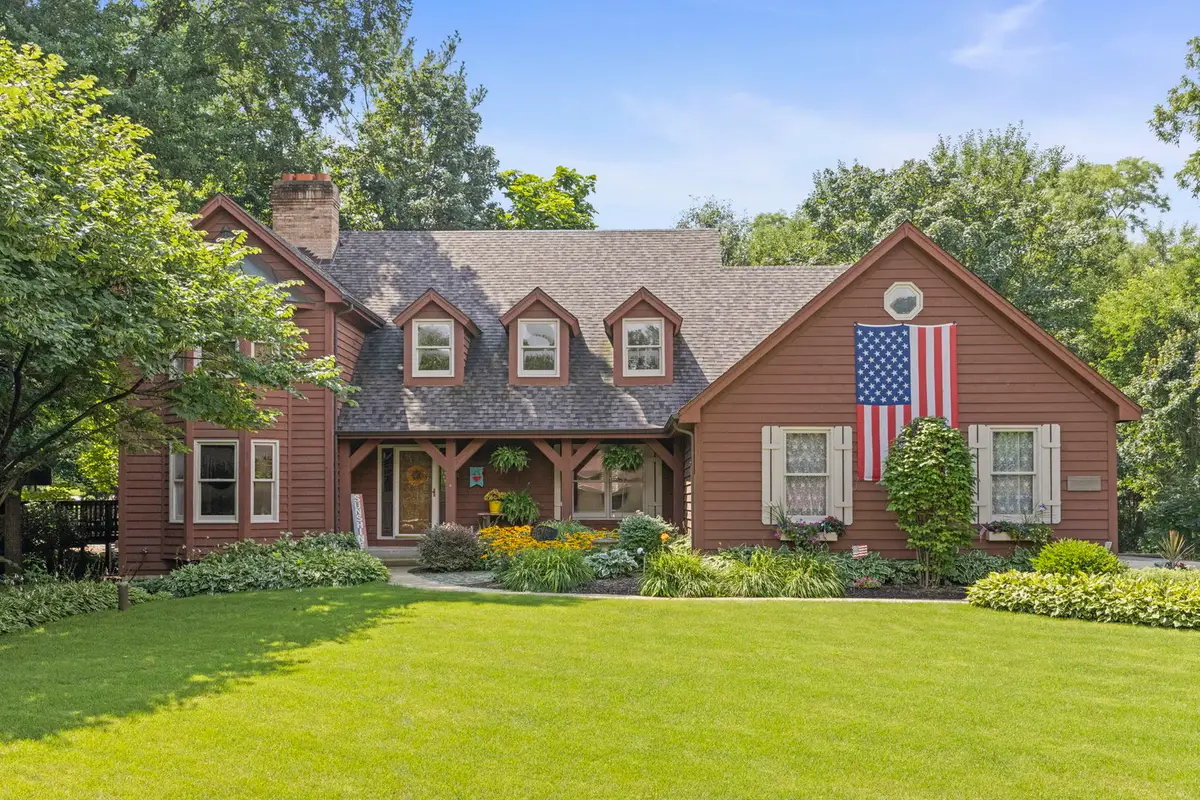
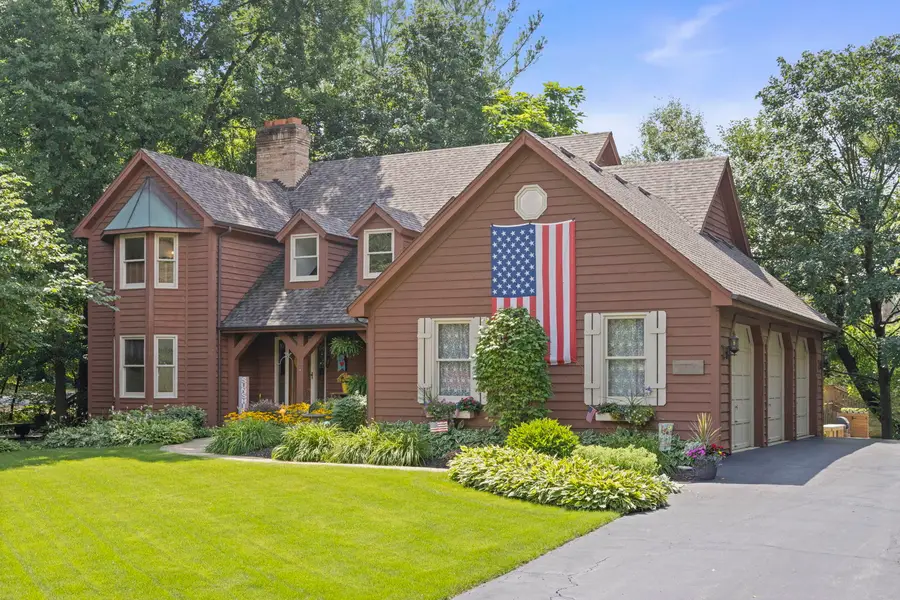

28W041 Greenview Avenue,Warrenville, IL 60555
$715,000
- 3 Beds
- 3 Baths
- 2,621 sq. ft.
- Single family
- Active
Listed by:nikki walczak
Office:john greene, realtor
MLS#:12435121
Source:MLSNI
Price summary
- Price:$715,000
- Price per sq. ft.:$272.8
About this home
Custom builder's home on serene wooded 1/2-acre lot in award-winning District 200 schools! New roof (2019), furnace/AC (2021), and water heater (2025). Beautiful hardwood floors on the main level. Unique see-through fireplaces between family & living rooms, and from primary bedroom to en suite bath. Kitchen features oak Braker cabinets, backsplash, and a spacious 6x8 walk-in pantry. First-floor laundry. Primary suite includes vaulted ceilings and oversized jet tub. Finished basement with tile floors, custom wet bar, and rough-in for bath. Stair access from garage to both basement and massive unfinished walk-in attic (23x35 = 836 sq ft). 3-car garage plus secondary driveway. Professionally landscaped yard with decks, gazebo, and playhouse/shed - 6-year Warrenville Curb Appeal Award winner! Covered front porch adds charm. Central vac system with new motor (2020). Close to forest preserves, trails, and nature. Move-in ready with tons of storage, character, and room to grow!
Contact an agent
Home facts
- Year built:1986
- Listing Id #:12435121
- Added:17 day(s) ago
- Updated:August 18, 2025 at 04:41 PM
Rooms and interior
- Bedrooms:3
- Total bathrooms:3
- Full bathrooms:2
- Half bathrooms:1
- Living area:2,621 sq. ft.
Heating and cooling
- Cooling:Central Air
- Heating:Forced Air, Natural Gas
Structure and exterior
- Year built:1986
- Building area:2,621 sq. ft.
Utilities
- Sewer:Public Sewer
Finances and disclosures
- Price:$715,000
- Price per sq. ft.:$272.8
- Tax amount:$13,097 (2024)
New listings near 28W041 Greenview Avenue
- New
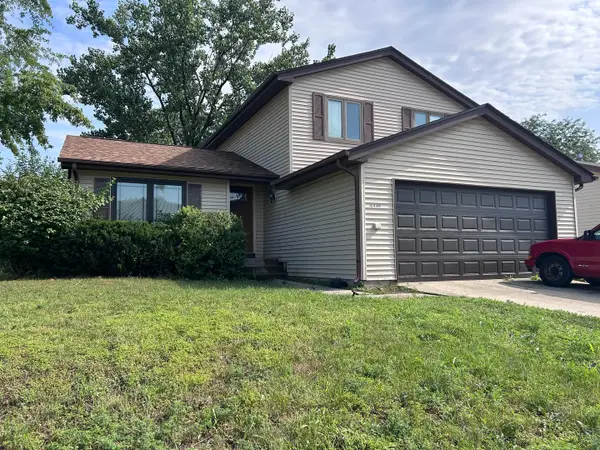 $345,000Active3 beds 2 baths1,542 sq. ft.
$345,000Active3 beds 2 baths1,542 sq. ft.30W060 Hurlingham Drive, Warrenville, IL 60555
MLS# 12448011Listed by: WORTH CLARK REALTY - New
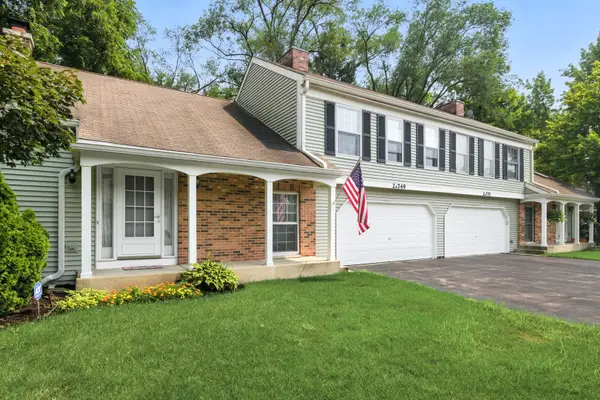 $315,000Active2 beds 2 baths1,403 sq. ft.
$315,000Active2 beds 2 baths1,403 sq. ft.2S749 Grove Lane, Warrenville, IL 60555
MLS# 12447308Listed by: RE/MAX ACTION 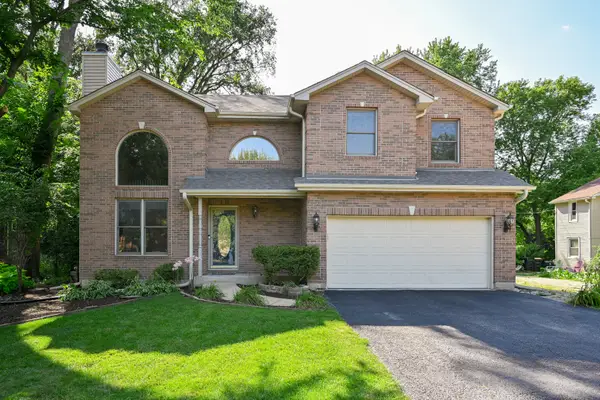 $534,900Pending4 beds 4 baths2,298 sq. ft.
$534,900Pending4 beds 4 baths2,298 sq. ft.3S178 Patterman Road, Warrenville, IL 60555
MLS# 12412303Listed by: RE/MAX SUBURBAN- New
 $269,900Active3 beds 2 baths1,248 sq. ft.
$269,900Active3 beds 2 baths1,248 sq. ft.29W420 Tanglewood Lane, Warrenville, IL 60555
MLS# 12430135Listed by: @PROPERTIES CHRISTIE'S INTERNATIONAL REAL ESTATE - New
 $1,249,000Active3 beds 2 baths2,025 sq. ft.
$1,249,000Active3 beds 2 baths2,025 sq. ft.29W101 Morris Court, Warrenville, IL 60555
MLS# 12432915Listed by: EPV REALTY, INC. - New
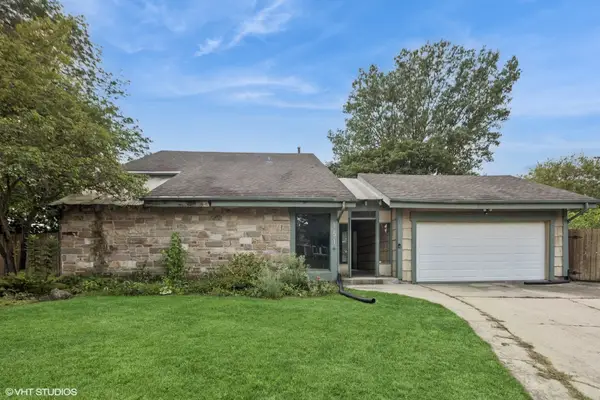 $392,000Active4 beds 3 baths2,976 sq. ft.
$392,000Active4 beds 3 baths2,976 sq. ft.30W151 Arlington Court, Warrenville, IL 60555
MLS# 12441026Listed by: @PROPERTIES CHRISTIE'S INTERNATIONAL REAL ESTATE  $439,900Pending3 beds 3 baths2,006 sq. ft.
$439,900Pending3 beds 3 baths2,006 sq. ft.30W003 Brayman Court, Warrenville, IL 60563
MLS# 12440526Listed by: REDFIN CORPORATION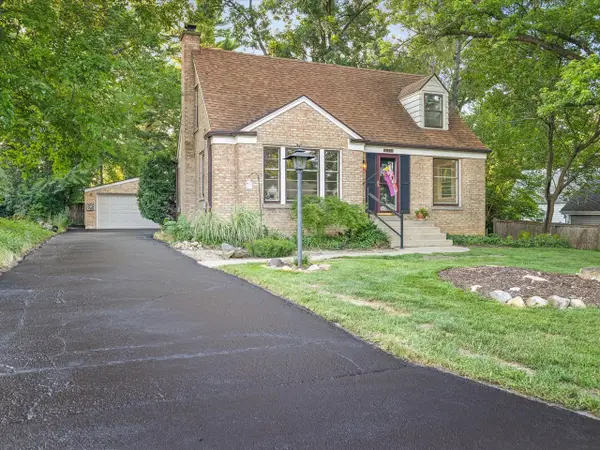 $349,900Pending3 beds 2 baths1,488 sq. ft.
$349,900Pending3 beds 2 baths1,488 sq. ft.3S270 Gates Place, Warrenville, IL 60555
MLS# 12440401Listed by: BEST REALTY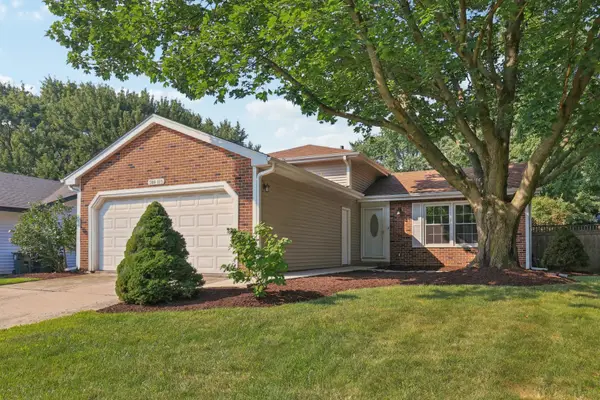 $399,900Active4 beds 3 baths2,120 sq. ft.
$399,900Active4 beds 3 baths2,120 sq. ft.30W115 Greenbrook Court, Warrenville, IL 60555
MLS# 12437407Listed by: REDFIN CORPORATION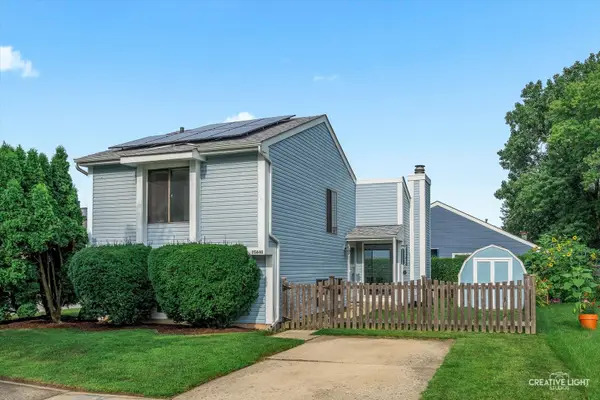 $305,000Active3 beds 2 baths1,209 sq. ft.
$305,000Active3 beds 2 baths1,209 sq. ft.2S640 Hampton Drive, Warrenville, IL 60555
MLS# 12413661Listed by: KELLER WILLIAMS INSPIRE - GENEVA

