29W413 Greenbriar Lane, Warrenville, IL 60555
Local realty services provided by:Results Realty ERA Powered

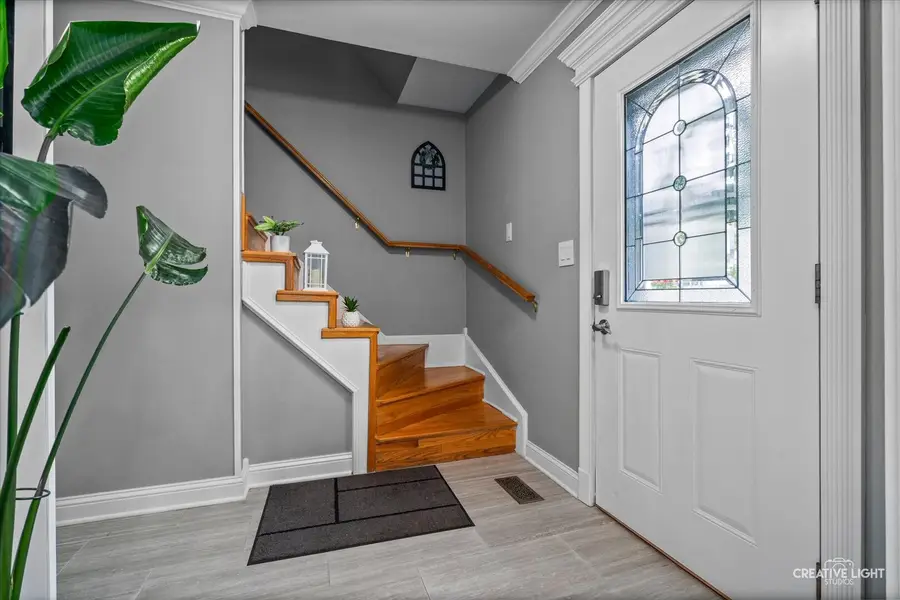

29W413 Greenbriar Lane,Warrenville, IL 60555
$299,900
- 3 Beds
- 2 Baths
- 1,248 sq. ft.
- Townhouse
- Pending
Listed by:pedro porcayo
Office:porcayo & associates realty
MLS#:12420678
Source:MLSNI
Price summary
- Price:$299,900
- Price per sq. ft.:$240.3
- Monthly HOA dues:$23.58
About this home
Hello!! Come and see this beautiful townhouse. 3 bedrooms and 1 bath and half. Your clints will love it. The owners have done everything for this unit. Remodel the kitchen with an island, freshly painted crown molding throughout the hole house, newer floors on the first floor, fireplace and 2 patio doors that lead to the bilevel brick patio for all those summer gatherings. hardwood stairs that lead you to the three bedrooms upstairs with a massive walk-in closet in primary. The main bathroom was recently remodeled. See that this home has a driveway that fits TWO cars. The additional parking space is coveted. The Edgebrook townhome neighborhood was uniquely designed so there are no shared walls (living space) with neighbors. This one will be All the stainless-steel appliances are included. Located in the acclaimed Wheaton school district, near shopping, dining, parks, and Route 59, easy access to major highways like I 88, I 355. with a low annual HOA fee-this townhome truly has it all. It won't last long!
Contact an agent
Home facts
- Year built:1977
- Listing Id #:12420678
- Added:12 day(s) ago
- Updated:August 13, 2025 at 07:45 AM
Rooms and interior
- Bedrooms:3
- Total bathrooms:2
- Full bathrooms:1
- Half bathrooms:1
- Living area:1,248 sq. ft.
Heating and cooling
- Cooling:Central Air
- Heating:Forced Air, Natural Gas
Structure and exterior
- Roof:Asphalt
- Year built:1977
- Building area:1,248 sq. ft.
Schools
- High school:Wheaton Warrenville South H S
- Middle school:Edison Middle School
- Elementary school:Bower Elementary School
Utilities
- Water:Public
- Sewer:Public Sewer
Finances and disclosures
- Price:$299,900
- Price per sq. ft.:$240.3
- Tax amount:$4,827 (2024)
New listings near 29W413 Greenbriar Lane
- New
 $269,900Active3 beds 2 baths1,248 sq. ft.
$269,900Active3 beds 2 baths1,248 sq. ft.29W420 Tanglewood Lane, Warrenville, IL 60555
MLS# 12430135Listed by: @PROPERTIES CHRISTIE'S INTERNATIONAL REAL ESTATE - New
 $1,249,000Active3 beds 2 baths2,025 sq. ft.
$1,249,000Active3 beds 2 baths2,025 sq. ft.29W101 Morris Court, Warrenville, IL 60555
MLS# 12432915Listed by: EPV REALTY, INC. - New
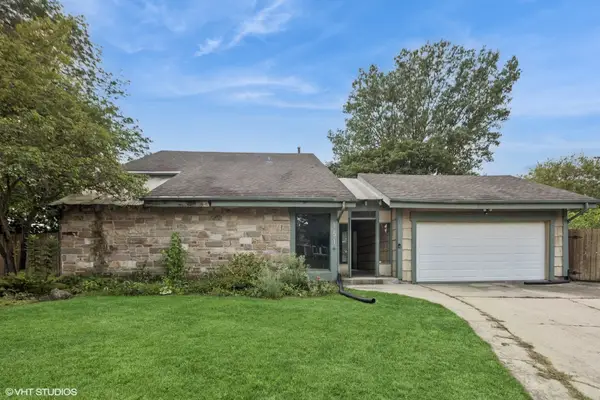 $392,000Active4 beds 3 baths2,976 sq. ft.
$392,000Active4 beds 3 baths2,976 sq. ft.30W151 Arlington Court, Warrenville, IL 60555
MLS# 12441026Listed by: @PROPERTIES CHRISTIE'S INTERNATIONAL REAL ESTATE - New
 $439,900Active3 beds 3 baths2,006 sq. ft.
$439,900Active3 beds 3 baths2,006 sq. ft.30W003 Brayman Court, Warrenville, IL 60563
MLS# 12440526Listed by: REDFIN CORPORATION - New
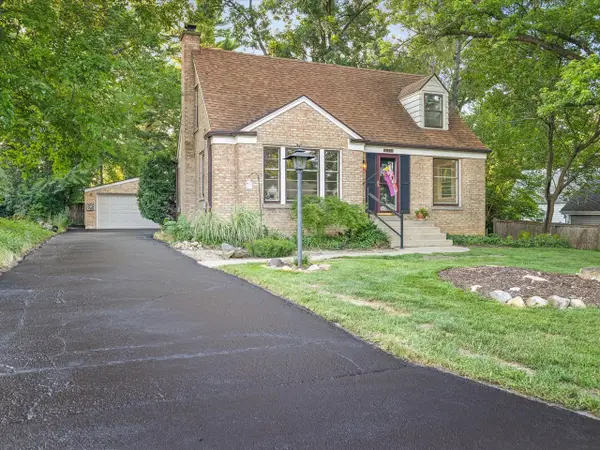 $349,900Active3 beds 2 baths1,488 sq. ft.
$349,900Active3 beds 2 baths1,488 sq. ft.3S270 Gates Place, Warrenville, IL 60555
MLS# 12440401Listed by: BEST REALTY - Open Sat, 12 to 2pmNew
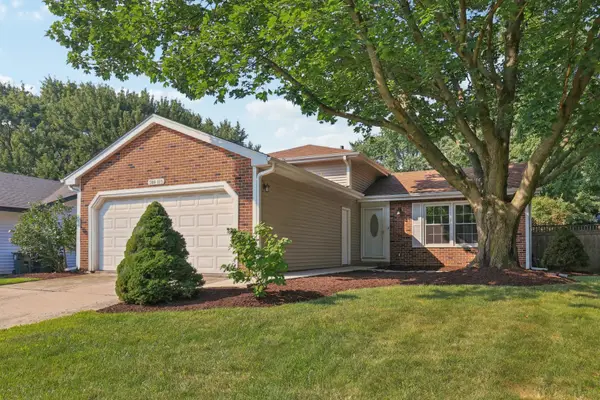 $399,900Active4 beds 3 baths2,120 sq. ft.
$399,900Active4 beds 3 baths2,120 sq. ft.30W115 Greenbrook Court, Warrenville, IL 60555
MLS# 12437407Listed by: REDFIN CORPORATION - New
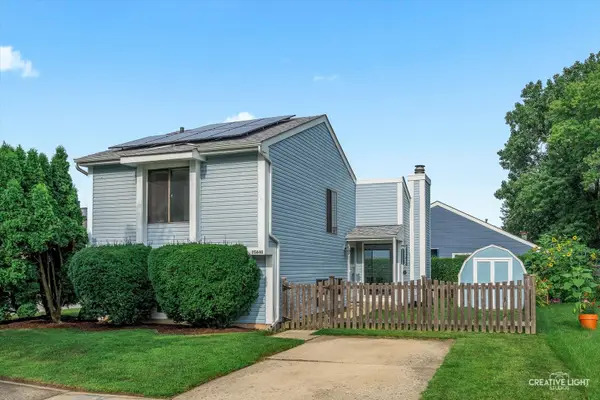 $305,000Active3 beds 2 baths1,209 sq. ft.
$305,000Active3 beds 2 baths1,209 sq. ft.2S640 Hampton Drive, Warrenville, IL 60555
MLS# 12413661Listed by: KELLER WILLIAMS INSPIRE - GENEVA  $350,000Pending2 beds 3 baths1,558 sq. ft.
$350,000Pending2 beds 3 baths1,558 sq. ft.30W088 Penny Lane, Warrenville, IL 60555
MLS# 12441252Listed by: KELLER WILLIAMS INFINITY $300,000Pending4 beds 3 baths1,857 sq. ft.
$300,000Pending4 beds 3 baths1,857 sq. ft.3S631 Lorraine Avenue, Warrenville, IL 60555
MLS# 12435866Listed by: KELLER WILLIAMS INFINITY- New
 $330,888Active3 beds 1 baths1,363 sq. ft.
$330,888Active3 beds 1 baths1,363 sq. ft.2S601 Cynthia Court, Warrenville, IL 60555
MLS# 12438039Listed by: CIRCLE ONE REALTY

