30W071 Kensington Drive, Warrenville, IL 60555
Local realty services provided by:Results Realty ERA Powered


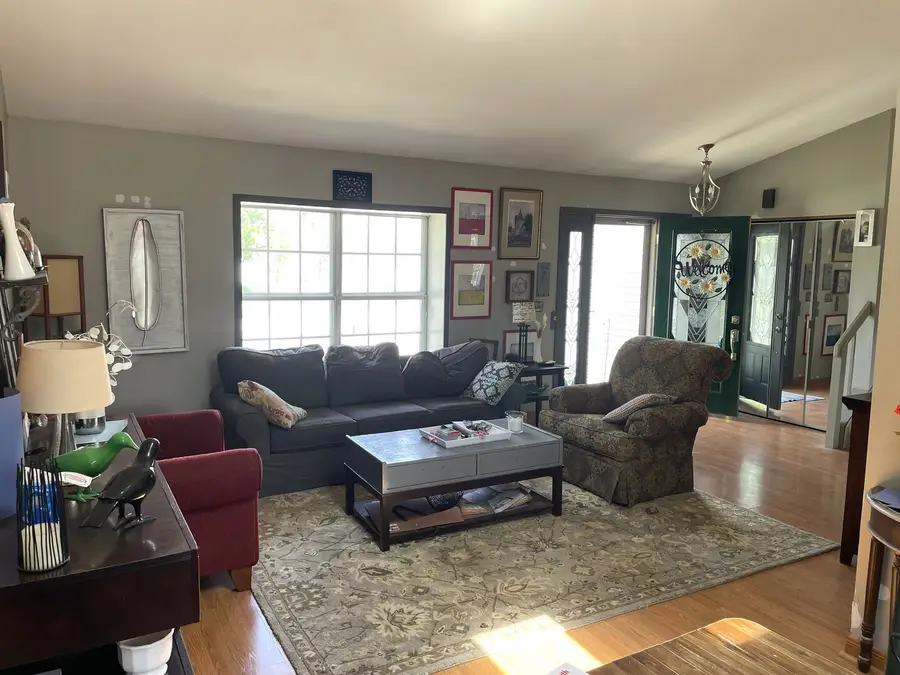
30W071 Kensington Drive,Warrenville, IL 60555
$374,900
- 3 Beds
- 3 Baths
- 1,795 sq. ft.
- Single family
- Pending
Listed by:john wilt
Office:realstar realty, inc
MLS#:12436938
Source:MLSNI
Price summary
- Price:$374,900
- Price per sq. ft.:$208.86
- Monthly HOA dues:$10
About this home
Good sized home in popular Fox Hollow subdivision with desirable Wheaton Schools with nearby Elem. 3 bedroom, 2.5 bath with a bonus sunroom. Open floorplan with vaulted ceilings. A large, bright living room with skylight welcomes all your guests. There is a separate dining room for those more formal occasions. The kitchen features plenty of cabinet & counter space and offers stainless appliances. There is a dinette area too. The large step-down family room offer lots of space for friends and family. It features new hickory hardwood flooring and a fireplace as its focal point. There is an all glass sunroom that offers great views of the backyard. A big laundry area completes the first floor. Upstairs you will find an oversized master bedroom with a vaulted ceiling, skylight, and walk in closet. There is a private master bath as well. Across the hall there are two more good sized bedrooms and full guest bath. The garage offers plenty of storage space including overhead rack. Outside you will find a big, fully fenced backyard. Updates include siding, upstairs windows, furnace. AC and more. This home is in a great location. You can walk to parks and preserves. It is near restaurants and shopping with easy highway and expressway access. New doors are up and walls are patched, just waiting for a buyer who can paint and gain instant equity. Seller can help with closing costs or credits.
Contact an agent
Home facts
- Year built:1986
- Listing Id #:12436938
- Added:77 day(s) ago
- Updated:August 13, 2025 at 07:45 AM
Rooms and interior
- Bedrooms:3
- Total bathrooms:3
- Full bathrooms:2
- Half bathrooms:1
- Living area:1,795 sq. ft.
Heating and cooling
- Cooling:Central Air
- Heating:Forced Air, Natural Gas
Structure and exterior
- Roof:Asphalt
- Year built:1986
- Building area:1,795 sq. ft.
- Lot area:0.21 Acres
Schools
- High school:Wheaton Warrenville South H S
- Middle school:Hubble Middle School
- Elementary school:Johnson Elementary School
Utilities
- Water:Public
- Sewer:Public Sewer
Finances and disclosures
- Price:$374,900
- Price per sq. ft.:$208.86
- Tax amount:$7,656 (2023)
New listings near 30W071 Kensington Drive
- New
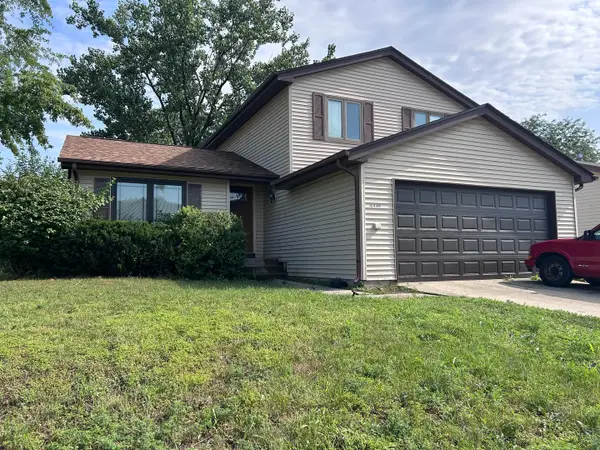 $345,000Active3 beds 2 baths1,542 sq. ft.
$345,000Active3 beds 2 baths1,542 sq. ft.30W060 Hurlingham Drive, Warrenville, IL 60555
MLS# 12448011Listed by: WORTH CLARK REALTY - New
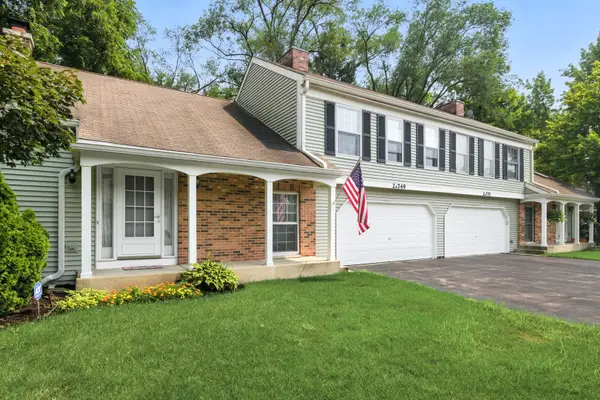 $315,000Active2 beds 2 baths1,403 sq. ft.
$315,000Active2 beds 2 baths1,403 sq. ft.2S749 Grove Lane, Warrenville, IL 60555
MLS# 12447308Listed by: RE/MAX ACTION 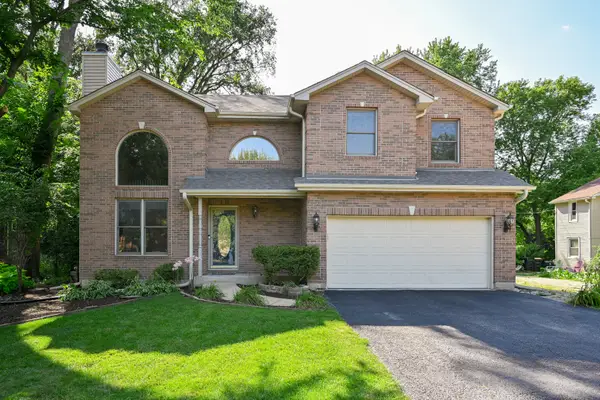 $534,900Pending4 beds 4 baths2,298 sq. ft.
$534,900Pending4 beds 4 baths2,298 sq. ft.3S178 Patterman Road, Warrenville, IL 60555
MLS# 12412303Listed by: RE/MAX SUBURBAN- New
 $269,900Active3 beds 2 baths1,248 sq. ft.
$269,900Active3 beds 2 baths1,248 sq. ft.29W420 Tanglewood Lane, Warrenville, IL 60555
MLS# 12430135Listed by: @PROPERTIES CHRISTIE'S INTERNATIONAL REAL ESTATE - New
 $1,249,000Active3 beds 2 baths2,025 sq. ft.
$1,249,000Active3 beds 2 baths2,025 sq. ft.29W101 Morris Court, Warrenville, IL 60555
MLS# 12432915Listed by: EPV REALTY, INC. - New
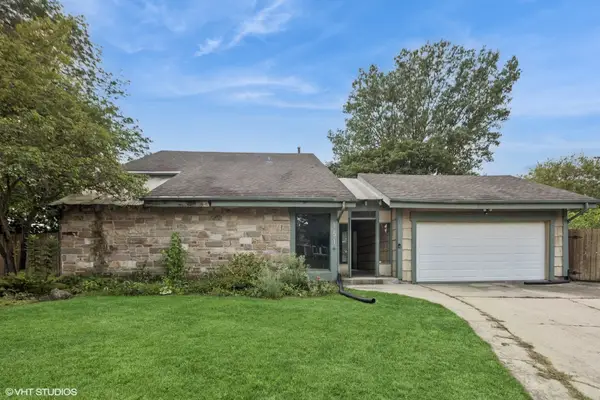 $392,000Active4 beds 3 baths2,976 sq. ft.
$392,000Active4 beds 3 baths2,976 sq. ft.30W151 Arlington Court, Warrenville, IL 60555
MLS# 12441026Listed by: @PROPERTIES CHRISTIE'S INTERNATIONAL REAL ESTATE  $439,900Pending3 beds 3 baths2,006 sq. ft.
$439,900Pending3 beds 3 baths2,006 sq. ft.30W003 Brayman Court, Warrenville, IL 60563
MLS# 12440526Listed by: REDFIN CORPORATION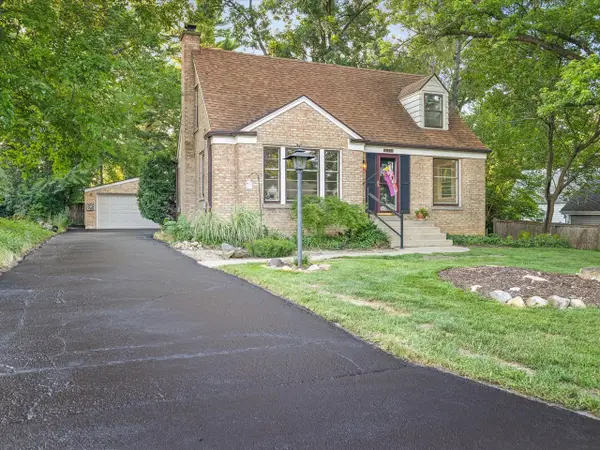 $349,900Pending3 beds 2 baths1,488 sq. ft.
$349,900Pending3 beds 2 baths1,488 sq. ft.3S270 Gates Place, Warrenville, IL 60555
MLS# 12440401Listed by: BEST REALTY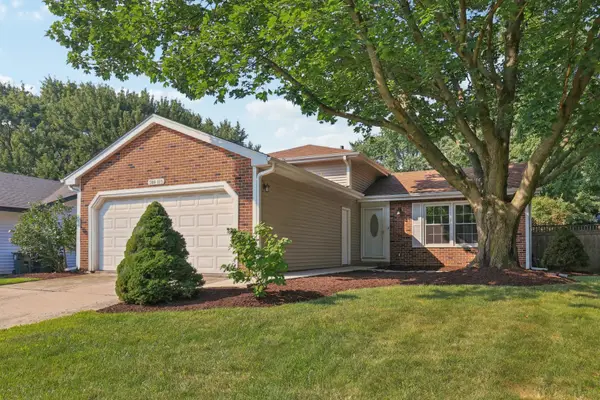 $399,900Active4 beds 3 baths2,120 sq. ft.
$399,900Active4 beds 3 baths2,120 sq. ft.30W115 Greenbrook Court, Warrenville, IL 60555
MLS# 12437407Listed by: REDFIN CORPORATION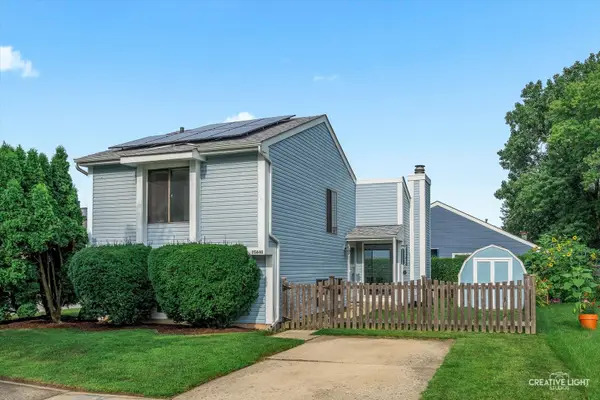 $305,000Active3 beds 2 baths1,209 sq. ft.
$305,000Active3 beds 2 baths1,209 sq. ft.2S640 Hampton Drive, Warrenville, IL 60555
MLS# 12413661Listed by: KELLER WILLIAMS INSPIRE - GENEVA

