3S054 Timber Drive, Warrenville, IL 60555
Local realty services provided by:Results Realty ERA Powered
3S054 Timber Drive,Warrenville, IL 60555
$289,000
- 2 Beds
- 2 Baths
- 1,448 sq. ft.
- Condominium
- Active
Listed by:paula schatz
Office:realty executives premier illinois
MLS#:12285873
Source:MLSNI
Price summary
- Price:$289,000
- Price per sq. ft.:$199.59
- Monthly HOA dues:$299
About this home
This spacious end unit is filled with natural light via the many windows and the skylights. Two story home with private entrance the eat-in kitchen was updated in 2021 with new cabinets, quartz counters, glass tile back splash and the smart refrigerator, dish washer (2025). The large family room offers a vaulted ceiling and wood burning fireplace. The main floor also has the laundry room, power room and new luxury vinyl floors (2025). Upstairs you will find the generously sized primary bedroom with vaulted ceiling, ceiling fan with light, walk-in closet and access to the full bath with double sinks, jet tub and separate shower. Plus a second bedroom and large loft. Other great features are the 2 car attached garage, pull down stairs to additional storage in attic and a private patio. The air-conditioning and furnace were we replace in 2015. Great location within district 200 schools and easy access to I88! Welcome home!
Contact an agent
Home facts
- Year built:1990
- Listing ID #:12285873
- Added:43 day(s) ago
- Updated:October 25, 2025 at 10:54 AM
Rooms and interior
- Bedrooms:2
- Total bathrooms:2
- Full bathrooms:1
- Half bathrooms:1
- Living area:1,448 sq. ft.
Heating and cooling
- Cooling:Central Air
- Heating:Forced Air, Natural Gas
Structure and exterior
- Roof:Asphalt
- Year built:1990
- Building area:1,448 sq. ft.
Schools
- High school:Wheaton Warrenville South H S
- Middle school:Hubble Middle School
- Elementary school:Johnson Elementary School
Utilities
- Water:Public
- Sewer:Public Sewer
Finances and disclosures
- Price:$289,000
- Price per sq. ft.:$199.59
- Tax amount:$5,239 (2024)
New listings near 3S054 Timber Drive
- Open Sun, 12 to 2pmNew
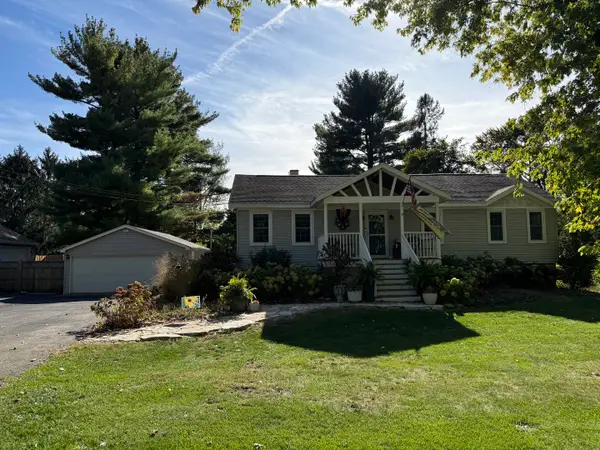 $400,000Active4 beds 2 baths1,081 sq. ft.
$400,000Active4 beds 2 baths1,081 sq. ft.28w671 Rogers Avenue, Warrenville, IL 60555
MLS# 12488494Listed by: KELLER WILLIAMS INSPIRE - New
 $298,900Active3 beds 2 baths1,516 sq. ft.
$298,900Active3 beds 2 baths1,516 sq. ft.30W015 Juniper Court #30W015, Warrenville, IL 60555
MLS# 12502379Listed by: RE/MAX CORNERSTONE - Open Sat, 12 to 2pmNew
 $249,900Active3 beds 2 baths1,248 sq. ft.
$249,900Active3 beds 2 baths1,248 sq. ft.3S184 Birchwood Drive, Warrenville, IL 60555
MLS# 12449678Listed by: KELLER WILLIAMS EXPERIENCE - New
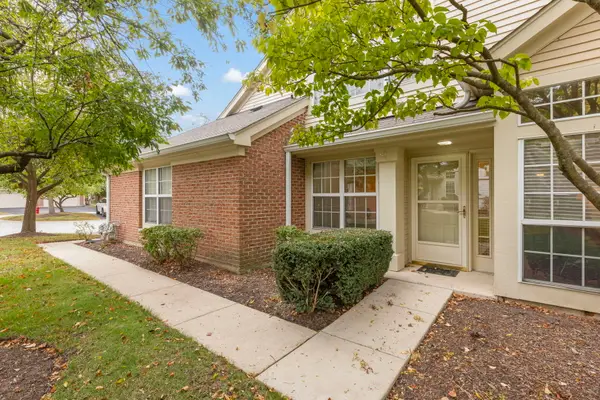 $325,000Active2 beds 2 baths1,290 sq. ft.
$325,000Active2 beds 2 baths1,290 sq. ft.30W012 Mayfair Court, Warrenville, IL 60555
MLS# 12486315Listed by: KELLER WILLIAMS PREMIERE PROPERTIES - New
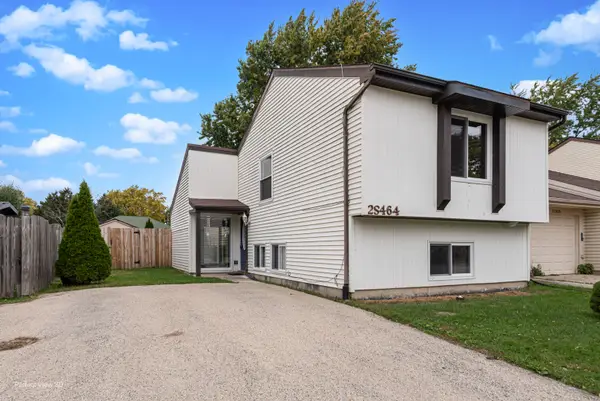 $299,900Active3 beds 2 baths1,247 sq. ft.
$299,900Active3 beds 2 baths1,247 sq. ft.2S464 Cottonwood Court, Warrenville, IL 60555
MLS# 12501825Listed by: RE/MAX OF NAPERVILLE - New
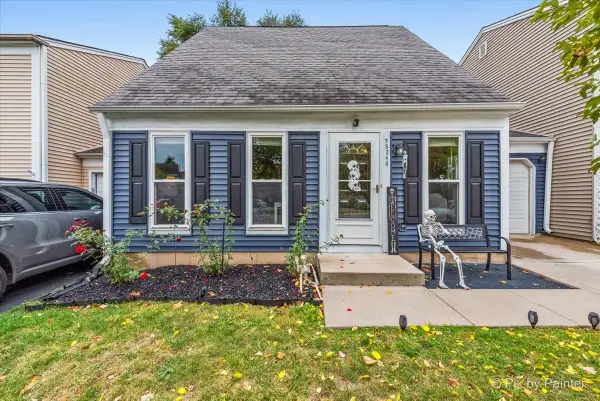 $269,999Active3 beds 2 baths1,248 sq. ft.
$269,999Active3 beds 2 baths1,248 sq. ft.3S268 Twin Pines Drive, Warrenville, IL 60555
MLS# 12499589Listed by: HOMESMART CONNECT LLC - Open Sun, 12 to 2pmNew
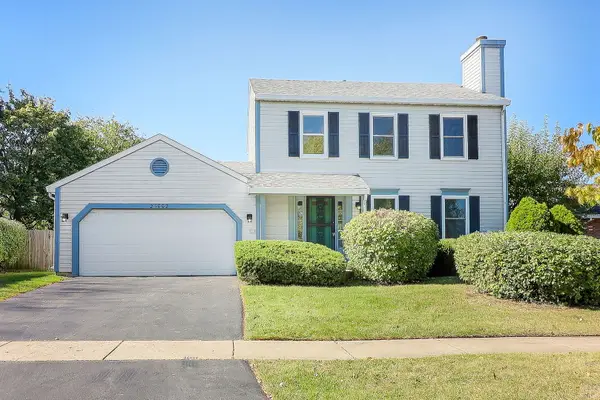 $350,000Active3 beds 3 baths1,412 sq. ft.
$350,000Active3 beds 3 baths1,412 sq. ft.2S002 Ascot Lane, Warrenville, IL 60555
MLS# 12460187Listed by: BERKSHIRE HATHAWAY HOMESERVICES CHICAGO - New
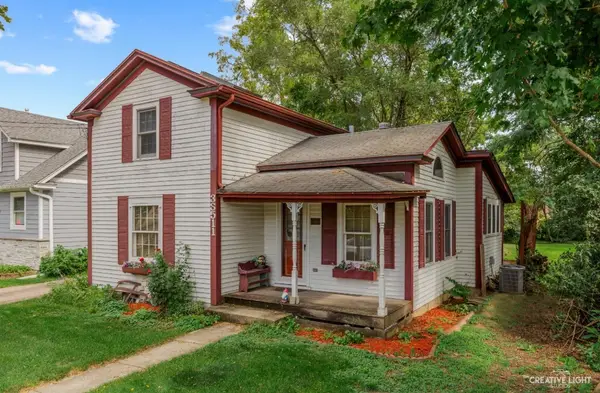 $299,000Active2 beds 1 baths1,134 sq. ft.
$299,000Active2 beds 1 baths1,134 sq. ft.3S511 4th Street, Warrenville, IL 60555
MLS# 12498331Listed by: KELLER WILLIAMS INFINITY 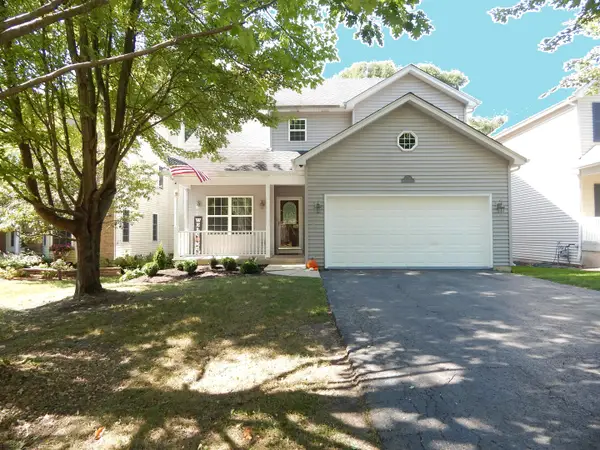 $599,000Pending5 beds 4 baths2,954 sq. ft.
$599,000Pending5 beds 4 baths2,954 sq. ft.3S560 Melcher Avenue, Warrenville, IL 60555
MLS# 12475000Listed by: WORTH CLARK REALTY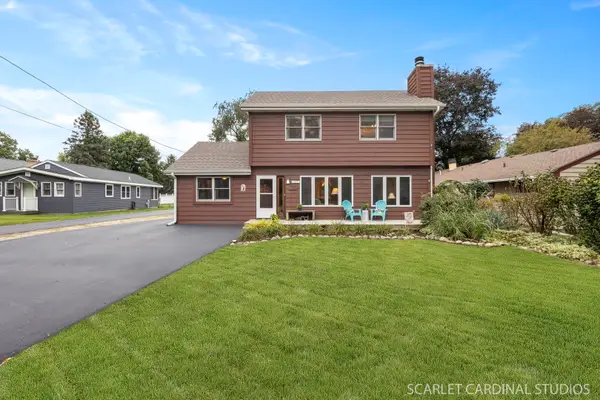 $470,000Pending4 beds 3 baths1,852 sq. ft.
$470,000Pending4 beds 3 baths1,852 sq. ft.28W569 Warrenville Road, Warrenville, IL 60555
MLS# 12497390Listed by: KELLER WILLIAMS INFINITY
