3S389 Chestnut Court, Warrenville, IL 60555
Local realty services provided by:Results Realty ERA Powered
3S389 Chestnut Court,Warrenville, IL 60555
$339,900
- 4 Beds
- 3 Baths
- 2,288 sq. ft.
- Townhouse
- Active
Listed by:jill molle
Office:re/max suburban
MLS#:12468900
Source:MLSNI
Price summary
- Price:$339,900
- Price per sq. ft.:$148.56
- Monthly HOA dues:$299
About this home
Nestled on a peaceful, dead-end street, this true 4 bedroom, 2.5 bath townhome offers an exceptional layout with three levels of flexible living space. The oversized primary bedroom features a full wall of closets and a private ensuite bathroom. Two more spacious bedrooms and a full guest bath are found upstairs. The versatile lower level offers a 2 car garage, living room, and a private fourth bedroom perfect for guests, in-laws, a teen hangout, or a secluded home office. All-new windows and sliding glass doors installed in 2024. The updated first and second levels feature luxury vinyl tile flooring- just remove the existing carpet for a modern, seamless look. The private kitchen balcony features durable Trex decking, offering ample space for outdoor dining and entertaining. Enjoy an active, nature-filled lifestyle with Blackwell Forest Preserve and miles of scenic bike and walking trails just across the street. Commuters will appreciate the convenient location, just one mile from I-88. Highly rated District 200 schools! Schedule your showing today- licensed Illinois Realtor owned.
Contact an agent
Home facts
- Year built:1974
- Listing ID #:12468900
- Added:1 day(s) ago
- Updated:September 15, 2025 at 01:36 PM
Rooms and interior
- Bedrooms:4
- Total bathrooms:3
- Full bathrooms:2
- Half bathrooms:1
- Living area:2,288 sq. ft.
Heating and cooling
- Cooling:Central Air
- Heating:Forced Air, Natural Gas
Structure and exterior
- Year built:1974
- Building area:2,288 sq. ft.
Schools
- High school:Wheaton Warrenville South H S
- Middle school:Hubble Middle School
- Elementary school:Bower Elementary School
Utilities
- Water:Shared Well
- Sewer:Public Sewer
Finances and disclosures
- Price:$339,900
- Price per sq. ft.:$148.56
- Tax amount:$5,533 (2024)
New listings near 3S389 Chestnut Court
- New
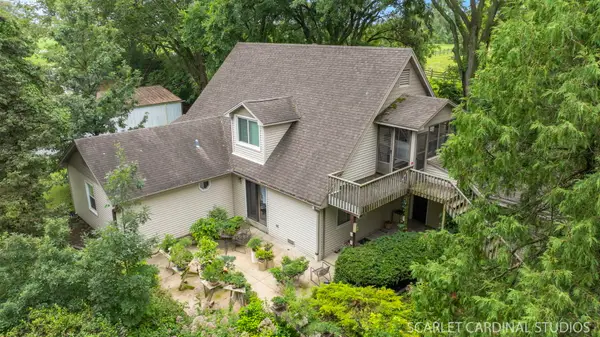 $399,000Active3 beds 3 baths2,084 sq. ft.
$399,000Active3 beds 3 baths2,084 sq. ft.27W376 Hoy Road, Warrenville, IL 60555
MLS# 12451050Listed by: @PROPERTIES CHRISTIE'S INTERNATIONAL REAL ESTATE - New
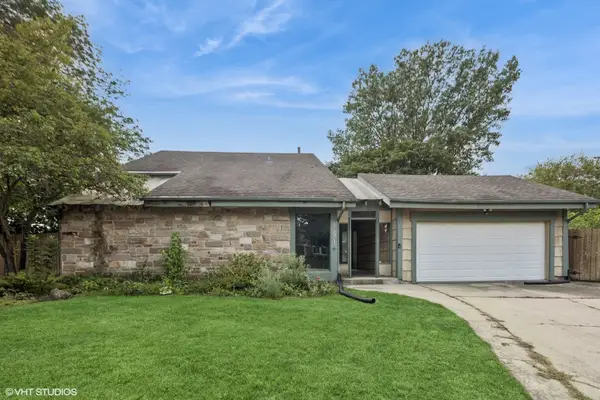 $375,000Active4 beds 3 baths2,976 sq. ft.
$375,000Active4 beds 3 baths2,976 sq. ft.30W151 Arlington Court, Warrenville, IL 60555
MLS# 12470949Listed by: @PROPERTIES CHRISTIE'S INTERNATIONAL REAL ESTATE - New
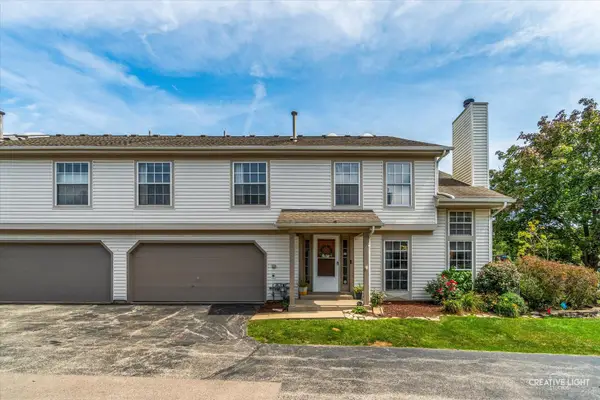 $289,000Active2 beds 2 baths1,448 sq. ft.
$289,000Active2 beds 2 baths1,448 sq. ft.3S054 Timber Drive, Warrenville, IL 60555
MLS# 12285873Listed by: REALTY EXECUTIVES PREMIER ILLINOIS - New
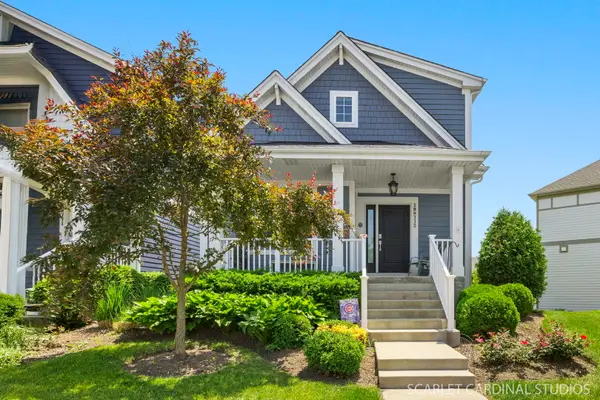 $474,900Active3 beds 4 baths1,691 sq. ft.
$474,900Active3 beds 4 baths1,691 sq. ft.28W773 Stafford Place, Warrenville, IL 60555
MLS# 12469438Listed by: REALTY EXECUTIVES PREMIER ILLINOIS - New
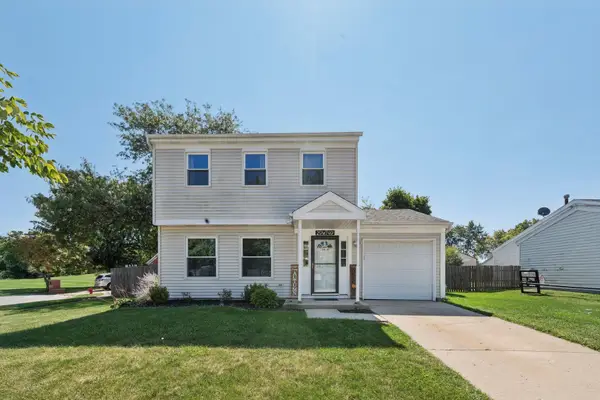 $325,000Active3 beds 2 baths1,342 sq. ft.
$325,000Active3 beds 2 baths1,342 sq. ft.29W749 Hurlingham Drive, Warrenville, IL 60555
MLS# 12462337Listed by: EXP REALTY - ST. CHARLES - New
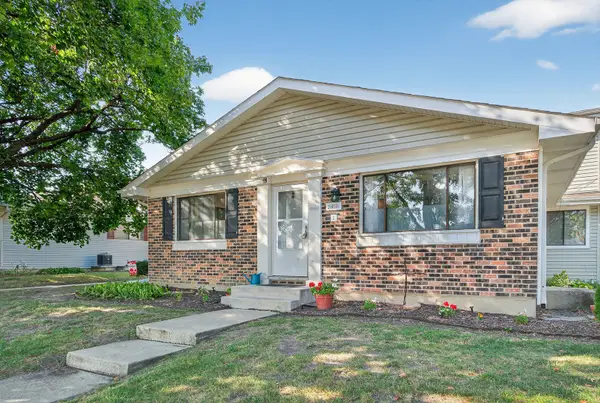 $246,900Active3 beds 2 baths777 sq. ft.
$246,900Active3 beds 2 baths777 sq. ft.29W574 Winchester Circle #1, Warrenville, IL 60555
MLS# 12468373Listed by: REDFIN CORPORATION - New
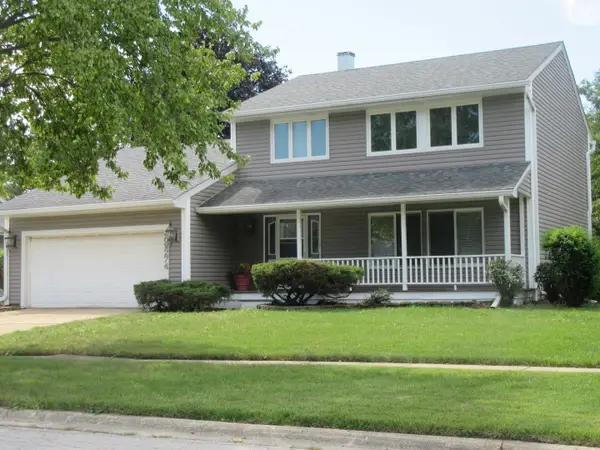 $419,500Active3 beds 3 baths1,960 sq. ft.
$419,500Active3 beds 3 baths1,960 sq. ft.30W274 Bedford Lane, Warrenville, IL 60555
MLS# 12449229Listed by: RE/MAX LIBERTY 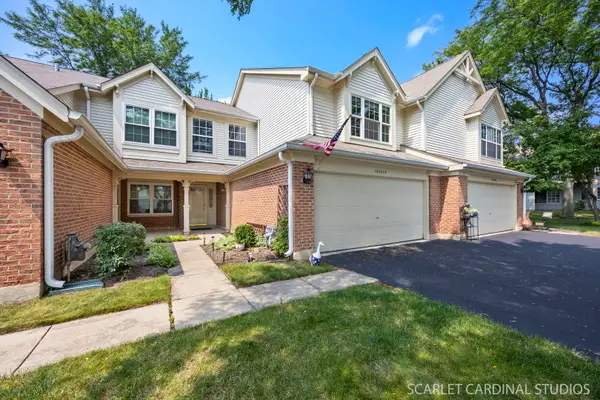 $350,000Pending2 beds 3 baths1,558 sq. ft.
$350,000Pending2 beds 3 baths1,558 sq. ft.30W088 Penny Lane, Warrenville, IL 60555
MLS# 12457930Listed by: KELLER WILLIAMS INFINITY- New
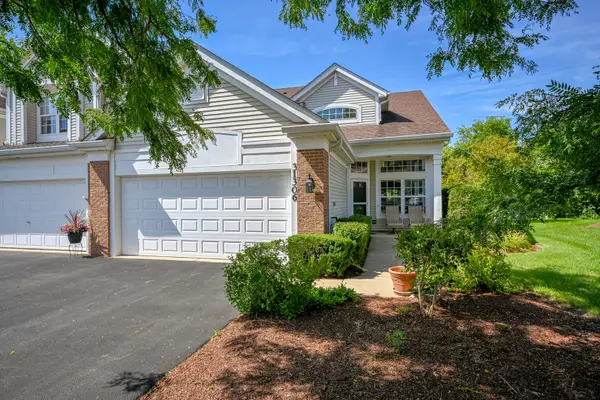 $455,900Active2 beds 3 baths1,905 sq. ft.
$455,900Active2 beds 3 baths1,905 sq. ft.31306 Kline Circle, Warrenville, IL 60555
MLS# 12456290Listed by: RE/MAX SUBURBAN
