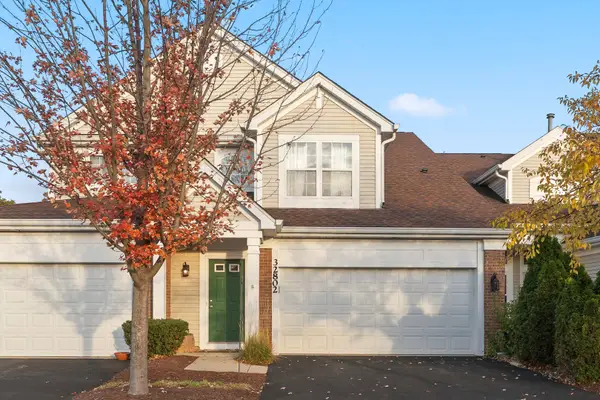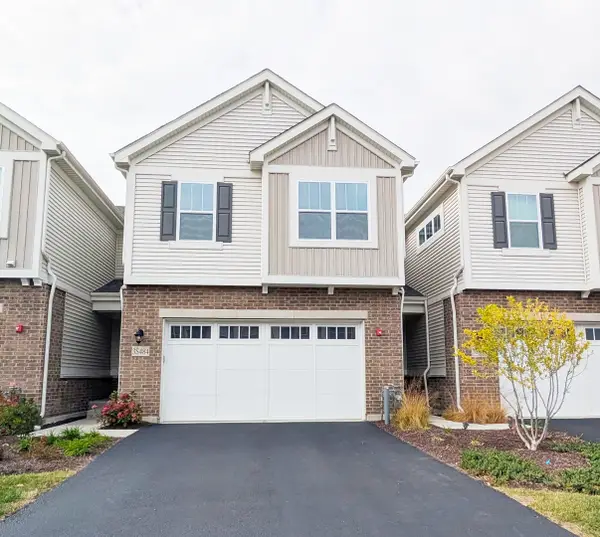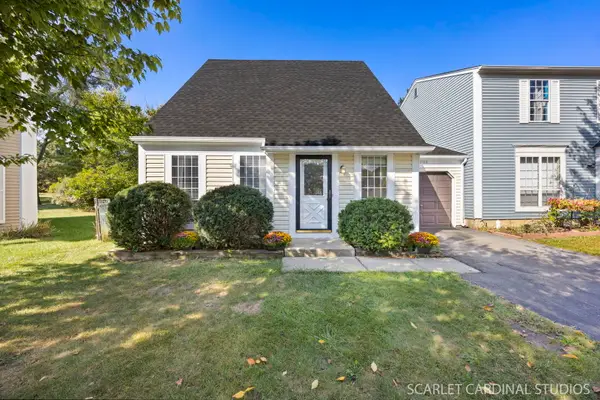3S622 Everton Dr Drive, Warrenville, IL 60555
Local realty services provided by:Results Realty ERA Powered
3S622 Everton Dr Drive,Warrenville, IL 60555
$440,000
- 2 Beds
- 3 Baths
- 1,910 sq. ft.
- Townhouse
- Active
Listed by: zilola chulieva
Office: keller williams north shore west
MLS#:12307817
Source:MLSNI
Price summary
- Price:$440,000
- Price per sq. ft.:$230.37
- Monthly HOA dues:$209
About this home
Move in Ready!!! You don't have to spend your money for update, it is ALREADY DONE for you. Updates are included to the price!!! Welcome to the modern townhome that was built in 2022, offering contemporary living in a convenient location. 2 beds, 2/1 baths, open layout with a modern kitchen equipped with newly installed 42' cabinets, GE stainless steel appliances, and a spacious island suitable for meal preparation or casual dining. The kitchen also features a country-style sink and two large pantries, providing ample storage. Access to the balcony is through the kitchen in the spring and summer time you will feel the fresh breeze while having your breakfast. Natural light enhances the space through large windows, creating a warm and inviting atmosphere. Offers an additional room that can serve various purposes, such as a home office or recreational space. Offers an additional room that can serve various purposes, such as a home office or recreational space. Access to an outdoor pool Direct access to the Illinois Prairie Path. This townhome is conveniently located near shopping centers, parks, and major transportation routes, offering both suburban tranquility and accessibility to urban amenities.
Contact an agent
Home facts
- Year built:2022
- Listing ID #:12307817
- Added:250 day(s) ago
- Updated:November 15, 2025 at 11:45 AM
Rooms and interior
- Bedrooms:2
- Total bathrooms:3
- Full bathrooms:2
- Half bathrooms:1
- Living area:1,910 sq. ft.
Heating and cooling
- Cooling:Central Air
- Heating:Forced Air, Natural Gas
Structure and exterior
- Roof:Asphalt
- Year built:2022
- Building area:1,910 sq. ft.
Schools
- High school:Wheaton Warrenville South H S
- Middle school:Hubble Middle School
- Elementary school:Bower Elementary School
Utilities
- Water:Public
- Sewer:Public Sewer
Finances and disclosures
- Price:$440,000
- Price per sq. ft.:$230.37
- Tax amount:$8,818 (2023)
New listings near 3S622 Everton Dr Drive
- New
 $299,900Active3 beds 1 baths973 sq. ft.
$299,900Active3 beds 1 baths973 sq. ft.30W171 Maplewood Court, Warrenville, IL 60555
MLS# 12510028Listed by: RE/MAX PROFESSIONALS SELECT - New
 $289,900Active3 beds 2 baths1,516 sq. ft.
$289,900Active3 beds 2 baths1,516 sq. ft.30W015 Juniper Court #30W015, Warrenville, IL 60555
MLS# 12518019Listed by: RE/MAX CORNERSTONE - New
 $310,000Active3 beds 2 baths1,516 sq. ft.
$310,000Active3 beds 2 baths1,516 sq. ft.30W091 Penny Lane #30W091, Warrenville, IL 60555
MLS# 12511334Listed by: COLDWELL BANKER REALTY - New
 $309,900Active3 beds 3 baths2,288 sq. ft.
$309,900Active3 beds 3 baths2,288 sq. ft.29W425 Thornwood Lane, Warrenville, IL 60555
MLS# 12515647Listed by: PLATINUM PARTNERS REALTORS - New
 $375,000Active2 beds 2 baths1,605 sq. ft.
$375,000Active2 beds 2 baths1,605 sq. ft.Address Withheld By Seller, Warrenville, IL 60555
MLS# 12380791Listed by: AMY PECORARO AND ASSOCIATES  $357,000Pending4 beds 2 baths2,028 sq. ft.
$357,000Pending4 beds 2 baths2,028 sq. ft.30W056 Mulberry Court #056, Warrenville, IL 60555
MLS# 12514432Listed by: A M REALTY SERVICES LLC- New
 $369,900Active2 beds 3 baths2,110 sq. ft.
$369,900Active2 beds 3 baths2,110 sq. ft.31104 Carpenter Court, Warrenville, IL 60555
MLS# 12511811Listed by: BERKSHIRE HATHAWAY HOMESERVICES CHICAGO  $500,000Pending3 beds 3 baths1,950 sq. ft.
$500,000Pending3 beds 3 baths1,950 sq. ft.3S484 Lambe Lane, Warrenville, IL 60563
MLS# 12509600Listed by: ICALYX REAL ESTATE $259,900Pending2 beds 2 baths1,248 sq. ft.
$259,900Pending2 beds 2 baths1,248 sq. ft.3S321 Blackthorn Lane, Warrenville, IL 60555
MLS# 12469622Listed by: REALTY EXECUTIVES PREMIER ILLINOIS $285,000Pending3 beds 2 baths1,248 sq. ft.
$285,000Pending3 beds 2 baths1,248 sq. ft.3S340 Blackthorn Lane, Warrenville, IL 60555
MLS# 12506783Listed by: FATHOM REALTY IL LLC
